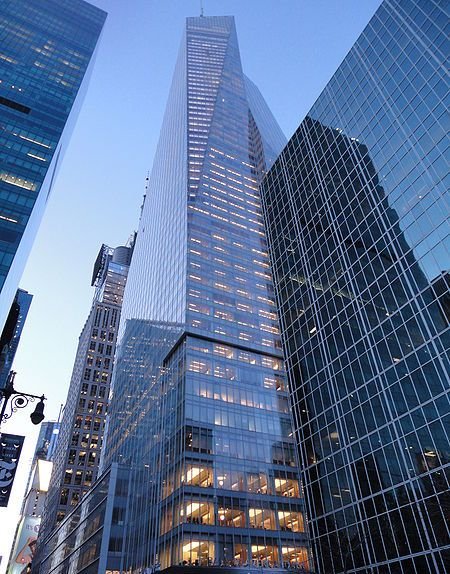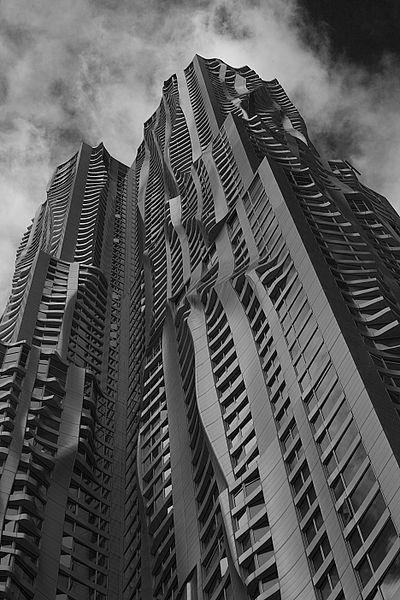Many cities in the United States have clearly spelt regulations regarding new buildings that are put up. This is always important to ensure that buildings that are put in place are of the right standard and that they do not pose any form of threat to the public and to the residents. According to Carpenter (1997), when one is planning to put up any form of building, it is always important to consider various agencies that will help in the specification of the building, including environmental impact assessment.
The city of New York is one of the cities in the United States that have clearly spelt regulation about structures that are put in place. The city has come up with regulations that everyone who plans to put up a building should consider as a way of ensuring that they adhere to the right standards that is expected of them.
Different cities have different provisions bout the design and characteristics of buildings within their cities in this country. This is because different cities in this country have different soil type, climate and other factors that help in the determination of the design of a building. The first provision that this city has spelt out clearly is the purpose of the building that is supposed to be put up. Before one can be given the specifications for the building, he or she must first state the purpose of the building (Piotrowski & Rogers, 2007).
A building that is meant for residential will have different specification from that of a commercial building. Similarly, when one is planning to put up a store, the regulation will be different from the one who is building a house of domesticated animals. In this study, the focus will be on general regulations on buildings and their design as stipulated in the regulations of the buildings in the New York City.
One of the leading regulations that this city has spelt out is on safety. After an individual has specified the purpose of the structure, the regulations clearly states that the first factor that the proponent should have in mind is security of everyone involved. Regulation 101.4 starts by saying that it is the responsibility of the proponent, sometimes called client, to look for a qualified contractor who understands rules and regulations that are put in place by various relevant authorities within this city regarding their buildings (Keeler, 2009).
Security should be the first concern that should be considered. In order to ensure that the issue of security is well taken care of, the regulations have broken down a number of items that should be considered by these authorities with a lot of keenness. The following are some of the security measures that have been spelt out.
Electricity supply regulation in the buildings. In this regulation, the law clearly spells out the process of installation of all electrical systems within a building based on the purpose, any alterations on the electrical system, fixtures and repairs, and how any faults in the electrical appliance can be corrected in time before it causes serious negative consequences on the users (Ambrose & Vergun, 1998).
Fuel gas regulation is also important. This regulation clearly stipulates how gas piping should be done both on residential and commercial buildings. It also states the safety measures that should be taken in case there is spillage of gas within the building.
Mechanical aspects are also considered. This regulations states that a building should have enough equipments that will make its users comfortable while they are inside. It stipulates how the ventilations, air-conditioning gadgets, and other appliances should be fitted within the building.
Property maintenance regulations is also considered. In this regulation, the law is very clear on how buildings should be maintained within the city. The law is very strict on sky crappers, especially those in the city center. Any form of crack that is considered a serious jeopardy to security may result in recommendations for the building to be brought down. The law spells out that there should be a regular painting of the buildings, and repair on the lighting system and other features that were installed in the building (Donaldson, 2008).
Fire prevention mechanisms are also important. The law is very strict on how a fire disaster can be prevented within the building. It states that there should be a clear evacuation mechanism where people cannot be trapped by fire in the building. The law also states that there should be systems within the building that can help fight fire before an external reinforcement can be called upon.
The drainage system should be maintained. There is a very strict regulation in regard to the septic system within a building. Before putting up a building, either for commercial or residential purposes, one must understand the drainage system of that area, and ensure that it fits well within this system.
Other General Regulations on Buildings in this City
According to Postal (2009), a large city like New York must have strict rules and regulations about its buildings in order to ensure that there is sanity in this sector. There are a number of regulations that spells various issues that should be considered when one is considering putting up a building in this city.
The Architectural Design
The city planners have given contractors mandate to choose the architectural design that they consider more pleasant to them. The law does not restrict developers to specific architectural designs that have to be followed. The two buildings below demonstrate this.
Fig. 1Bank of America Tower

Fig. 2 8 Spruce Street

A careful analysis of the two buildings demonstrates that they have differing architectural designs. Each of them has its own design which is unique to itself. This demonstrates that this city allows for such unique structures as long as they adhere to safety measures in regard to their strength and other factors that help enhance security (Watson & Labs, 1993).
The two buildings have used different designs. In the first building, the design has extensively used glass walls as a way of enhancing the beauty of the building. One can hardly see the concrete in the building. The opposite is true on the second building where there is extensive use of concrete material, with a minimal usage of the glass. To enhance beauty of the second building, there is a unique architectural shape that it has been given on its walls.
Color
New York City is one of the cities with the most unique buildings around the world. The management of this city has specified a number of factors that developers must consider when putting up their buildings. Regulations about colors seem to be more of what the contractors should avoid than what they should go for. For instance, the interior of the buildings do not have such extreme colors such as black or red.
The red color is also avoided on the exterior parts of the buildings. Black is not recommended for the interior parts because of visibility, among other reasons. The red color is not recommended because it is an alarming color and its presence means general lack of peace Givoni (1998). The two buildings show that there is liberty for an individual to choose the color he or she may consider as appropriate. However, there are some institutions that have strict colors that they have to adhere to.
One such institution is the hospital. The law provides the white or cream color as the recommended color for the hospitals. The law prohibits colors that may be disturbing to the mind of the patient. Such institutions as schools also have their color strictly checked by the state law to ensure uniformity. Prisons and police stations also have a standard color.
Height
The regulations regarding height of a building is based on the size of land that the building is to be put up. For instance, a building on 1000 sq/f plot can have 18 floors if it takes the entire plot or 36 floors if it takes half of the plot. The height of the floor ranges from 10 to 20 feet based on the purpose of the floor. Those floors that may need to act as stores always tend to have higher heights in order to accommodate the height of large tracks used in transportation. As one goes to the upper floors, the standard height is always 10 feet.
References
Ambrose, J., & Vergun, D. (1998). Simplified building design for wind and earthquake forces. New York: Wiley.
Carpenter, W. J. (1997). Learning by building: Design and construction in architectural education. New York: Van Nostrand Reinhold.
Donaldson, B. (2008). New stone technology, design, and construction for exterior wall systems. Philadelphia: American Society for Testing and Materials.
Givoni, B. (1998). Climate considerations in building and urban design. New York: Van Nostrand Reinhold.
Keeler, M. (2009). Fundamentals of integrated design for sustainable building. Hoboken: John Wiley & Sons.
Piotrowski, C. M., & Rogers, E. A. (2007). Designing commercial interiors. Hoboken: Wiley.
Postal, M. A. (2009). Guide to New York City Landmarks. Hoboken: John Wiley & Sons, Inc.
Watson, D., & Labs, K. (1993). Climatic design: Energy-efficient building principles and practices. New York: McGraw-Hill.