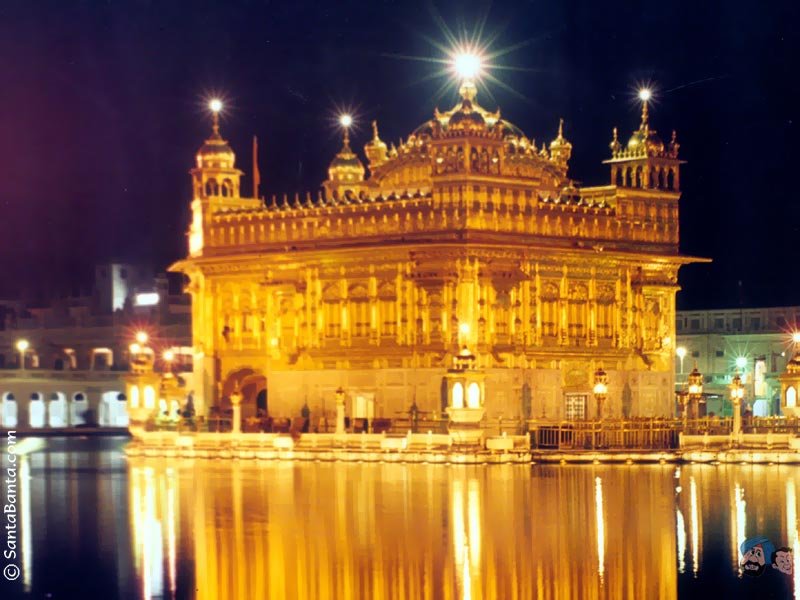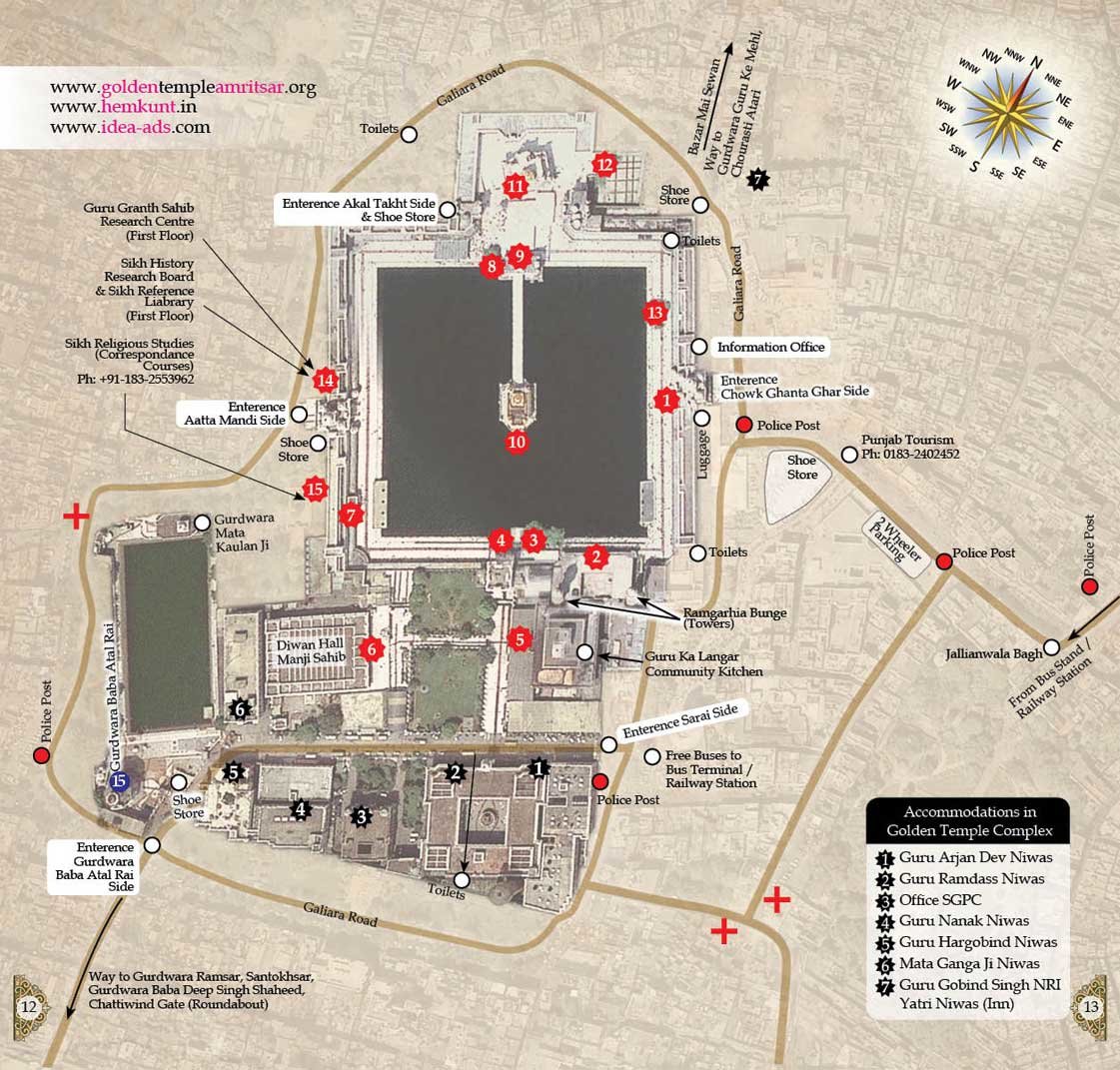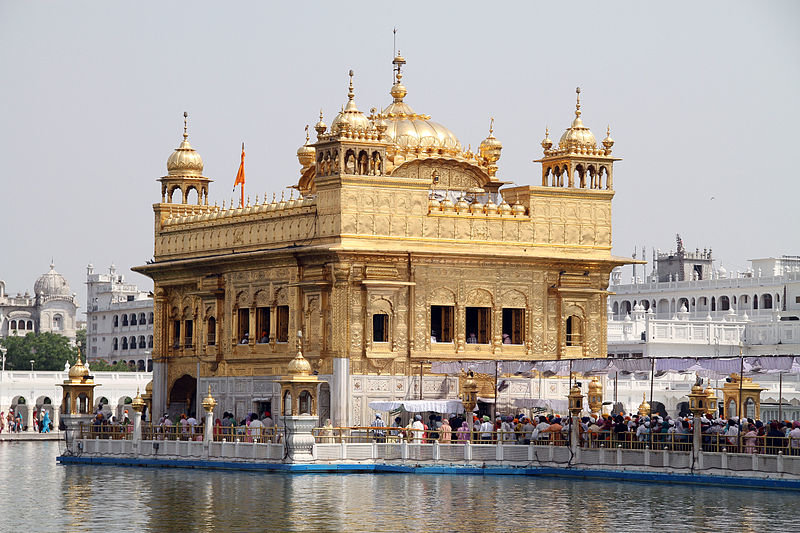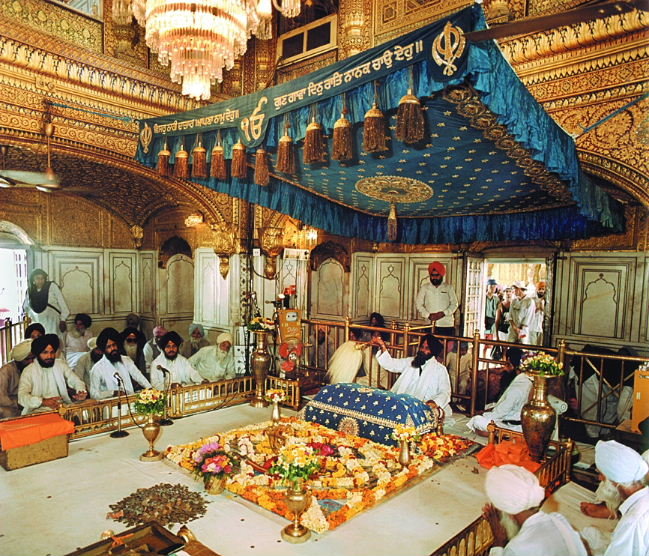Abstract
The Golden Temple, also known as Harmandir Sahib, is the central worship place for the Sikhs. It is located in Amritsar, Northern Punjab in India. The building is one of the oldest structures in the country, but one whose architectural design still amazes the current architects.
The building of the temple was started in 1574 and was completed in 1604. However, the temple suffered attacks twice and in the two attacks, the building was destroyed. It was later restructured to what it is today. The building consumed many materials, but remains one of the most attractive tourist destinations in the country. Official data from the government shows that many tourists visit the site every year. It is considered the most attractive tourist site in the country.
The Golden Temple
The Golden Temple, also known as Harmandir Sahib, is the central Gurdwara (worship place) located in Amritsar, Northern Punjab, India. The building is one of the oldest structures in the country, but its architectural design still amazes the current architects. From a far, the building resembles any ordinary temple in the city. However, as one moves closer to the building, he or she realizes the strangeness of the building.
The shape of the temple, materials used in its construction, and the color, show a work done out of skill. It is believed that this building has a strong symbolic function in the country. This is because of the historical factors that are related to it. All Sikhs consider this temple holy. The temple was built purposely to act as a worship center to all people in this land and even visitors, irrespective of their gender, race, age, and religion. The figure below shows the Golden Temple at Amritsar in India.
Figure 1

This research is focused on analyzing the Golden Temple based on its location, cultural ties, the designs used in its construction, and the labor force used.
Location of the Building
As was stated above, this temple is located in the city of Amritsar, Northern Punjab, India. The building of this holy place can be traditionally traced back in 1574 when Akbar, the monarch of Mughal, gave Bibi Bhani the site as a present when she was marring Jetha. Jetha became the fourth Guru Raam Das and immediately started developing the site.
In 1588, Guru Arjun Dev oversaw the laying of the temple’s foundation. He finally completed the construction of the temple and declared it an official worshiping center. He selected Sikh Baba Budha as the warden of the shrine. The decision to make this a central temple for worshiping in this kingdom was largely motivated by its location. The temple was located strategically in the middle of society. It was easily accessible to various communities that lived in the kingdom. All main trade routes were also passing near the temple.
Culture and Society
The Golden Temple in Amritsar in India had many cultural connotations to people who lived around the place and to the entire country. This temple, suitably known as Harmandir meaning Temple of God, was considered a central worshiping place for all people in the region. It was meant for both men and women of all religions and from any part of the world.
During this time, the Gurus had come to the realization that this society was strategically located for trade. This was because of the Indian Ocean, which was a route for many ships that were travelling to various markets around the world. The Gurus had realized that given the location of this country, many visitors would come to the country and religion was a main factor. The temple was therefore considered a general place, which was holy and could accommodate any religious grouping in society.
This temple was also a sign of defiance to external rulers who had issued a decree that buildings in this land should not go beyond three feet above the ground. Leaders of this society built a twelve feet temple to defy this decree and this has remained a clear fact among people living in this society. According to Arshi (56), this temple was a clear sign of the accommodative culture of Indians. During this time, there was a tight battle amongst various religious groupings.
Each religious group was fighting for supremacy and it was rare to see individuals from another religion trusting the other with issues related to religion. Over the world, there were cases of massacre against religious groupings, which was perpetuated by the group in power. In this country, however, the temple was a sign of unity. In the temple, people would feel that there is a sign of unity.
The temple is also a sign of the tough battle that the Indians fought against the invaders from the Middle East. All over the world, traders who used the Indian Ocean had known that the temple was a sign of unity and strength of this country. It became a target of inversion by world powers that were planning to rule this land.
This is what happened Jahan Khan, a general of Afghani army, invaded this land. The temple was massively destroyed by this army, but due to the spirited fight that was put up the local army led by Baba Deep Singh, they were repulsed from the temple, and therefore, this worshiping place was not completely brought down. The temple was restricted with the sponsorship from Maharaj Sign who sponsored marble inlay, gilding the temple and gold painting.
Perhaps the most memorable event about this temple was the dark history known as The Operation Blue Star of 1984, which was commissioned by Indira Gandhi. The operation led to a fight between the government soldiers led by General Kuldip Brar and the Sikhs.
This battle resulted in massive destruction of the temple, and many of the Sikhs lost their lives. Some of the soldiers also lost their lives in the battle. The soldiers did humiliating things within the temple, including smoking and destruction of the holy shrine. The Sikhs who died in the operations were given disgracing mass cremation by the government soldiers.
This temple was later restructured in 1990s. This incident has however, remained clear in the minds of the Indians. It has remained a controversial topic in this country, but it remains a fact that the incident made this temple very famous. It is still regarded by the entire nation as a center for worship, while the Sikhs still commemorate the massacre of their fellow tribesmen who were brutally murdered at this place. Besides the locals, this temple has been attracting the attention of international tourists, spiritual leaders, and designers among other professionals who always want to learn a number of issues related to the temple.
Construction of the Building
The construction of this building can be analyzed from various fronts. It is worth noting that there has been massive changes done to this building ever since it was built that one may argue that the original design is lost. The initial construction of this building begun reflected the modern housing design of the 18th century. Although the building has been renovated several times by modern architectures, it is clear that in the initial structure, erection of the building to higher heights was done using scaffolding.
The strength of the wall was ensured with the help of steel girders. This gave the walls strength and ability to withstand various forces of nature. During the construction, girders and other construction materials were lifted using a pulley system. By this time, sophisticated machines such as the cranes were not available, but construction technology was progressing and people were looking for better ways of making the construction process easier and faster.
The workforce of this building worked under a pressure to deliver quality work. They had to embrace both speed and quality of production. The frame of the Golden Temple was steel bars. This would be mixed with concrete to give the wall the strength needed for the height that was expected.
At this time, the idea of skyscrapers was not common and therefore, the workforce had to employ a lot of intelligence in order to come up with what was expected. The architectures were given the hard task of ensuring that this building would go against the forces of nature and tower high into the sky.
This had to be done having in mind that the construction workers and the final users of the temple would be safe. The building, despite its height and size, had to withstand forces of nature and be able to stand the test of time. The finishing was done using gold and gold coating in some parts of the building. It was therefore, imperative to go for the materials that would meet the expected standards.
Figure 2

Materials
According to Kapur (112), it may be a little challenging to state precisely the number of materials that were used to construct this building. As was stated previously, this building was attacked twice, first by Afghani generals and secondly by Operation Blue Star. Each of the attacks had devastating effects on the building and each time there was an attempt to make the building better than it initially was.
However, an average audit of the materials used in this building indicates that the building consumed many materials during its construction. It is estimated that the walls of this temple consumed about 37,981 tons of steel and 7,942,271 bricks. On these walls were 484 windows 28 doors (Arshi 82). The roofing consumed 743,214 tiles and 762,123 rivets.
There were about 250 flights of stairs in the entire building and half a mile of aluminum railing. The pipes used were about 40 miles in length and about 20-mile brass stripe in the floor. The electric wire used was about 920 miles, with about 15,000 bulbs. The painting was about 4,387,000 square feet and about 117,475 troy ounce of gold.
The above figures are estimation of what this temple could have consumed following the two destructive attacks. Kapur (121) says that it may be difficult to determine the exact value because when the temple was attacked for the first time, the extent of the destruction was not valued. The same was the case in the second destruction. However, basing the estimation on what exists today, the stated values are the approximation of what made the Golden Temple.
Exterior Design
The figure given below shows the exterior design of this building and its location and most of the important external component of the temple.
Figure 3

It is clear from the diagram above that the exterior design of this temple shows that motivation for the architectures came from the architectural development that was taking place in the Roman Empire.
There had been architectural developments in these earlier times from the Egyptian pyramids, the Chinese houses, and finally the modern Roman housing structure. One fact that demonstrates this is the golden color of the building. Gold was a precious commodity in society at this time and it was used as a sign of class. Houses that used gold in their exterior and interior parts were considered of higher value. Moreover, they belonged to the most powerful individuals in society.
The exterior part of this building closely resembles the palace and the temples that were common in the Roman Empire. The dome shaped towers and the flag emphasize the religion of the locals. The finishing of this house was done so perfectly that it is nearly impossible to see the bricks and steel used in construction.
It is worth noting that this fine finishing was done during its most recent renovation. The large dome-shaped windows are meant to allow light into the temple at daytime and to illuminate beautiful golden light from the internal bulbs at night. Its location in the middle of waters makes it one of the most attractive tourist attraction sites in the country.
This location also shows that this building was not only meant for worshiping, but also a place where people would come for the purpose of recreation. The design of the roofing, the windows, the doors, and the general external shape of the temple leaves no doubt that this is a place for worship
Interior Design
The interior design of this temple shows the exotic nature of this building and a clear representation of what it is. The diagram below shows a section of the interior of this temple.
Figure 4

The temple is ornamented using gold and golden cups, jugs seats among other ornaments. The interior of this building was garlanded using expensive garments and special type of wood. The decoration also includes flowers and special colored lights. The architectural design of the interior part of this temple shows a great expertise, especially in designing the curvatures on the ceiling.
The lighting of this temple is designed to give a golden light that is just bright enough for the worshipers. The interior wall is designed to give an impression that it is made of wood. The upper part of the wall is carpeted with various materials from gold to a special type of mahogany wood and black, blue, white, and golden garments. The room is well ventilated to help maintain a clean environment for the large population that throngs the place.
Labor Force
Labor used in this project came from different fields. There were carpenters, plumbers, electricians, masons, drivers among others. The effort of building this temple took several years. In the initial construction of the temple, which ended in 1604, the locals did the work. The architects, who were involved in designing this temple, had experience in building and construction, following the Roman modern housing designs.
The masons, plumbers and other workforce that were involved in the construction were local experts. It was during this time that most construction activities were completed. According to Mohinder (119), it is worth appreciating the fact that during its construction, no serious casualties or deaths, despite the heavy activities that were involved, were witnessed.
Guru Arjan Dev is celebrated as the person who came out strongly to sponsor this project from the onset. His predecessor had only laid the foundation for this building. Guru Dev, therefore, had to hire experts who were able to construct the temple to meet the expectations of society.
Although it took several years to complete this project, there were so many employees working on this project at any one moment. Most construction materials had to be transported to the site of construction from various locations within this country. After the invasion by the Afghani generals, the temple was destroyed and had to be put under renovation.
This demanded for a labor force that would be in a position to fix the temple properly, despite the destruction. In 1984’s Operation Blue Star, the Indian soldiers destroyed the temple largely. The temple was once again put under renovation to what it is currently. This also demanded a labor force with deep understanding of how renovation would be done to retain the initial design, while still embracing some elements of modernism.
If It Were Built Today
It is a fact that it has taken several hundreds of years since the Golden Temple was first erected in Amritsar in Northern Punjab, India. Most of the architectural designs that were used in the construction of this building have also changed. When this building was to be built today, a number of changes may be made on the Temple, but most of structural designs would remain intact. The exterior part of the temple may remain unchanged because even the current temples are following this design in the contemporary world.
The interior design of this temple may need a little change. For instance, the expensive exotic ornaments that were designed to be part of the interior would be reduced or even be eliminated. The expenses used in decorating the temple with gold would be directed to other areas of need. The temple, if it were to be built today, would have taken much less time than it took for its initial construction.
This is because when it was being constructed, the level of technology was not as sophisticated as it is today. The workers at the site would have used large cranes to move heavy objects from the ground to higher heights instead of human using labor. Human labor is unreliable and ineffective because the output is always low. Machines and modern technology would speed up the construction of the building.
Works Cited
Arshi, Pardeep. The Golden Temple: History, Art, and Architecture. New Delhi: Harman Publishers, 1989. Print.
Kapur, Singh. The Golden Temple: It is Theo-Political Status. Patiala: Academy of Sikh Religion & Culture, 1984. Print.
Mohinder, Singh. The Golden Temple. New Delhi: UBS Publishers’ Distributors in association with National Institute of Punjab Studies, 2002. Print.