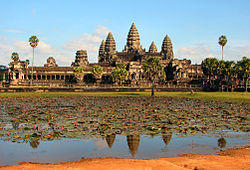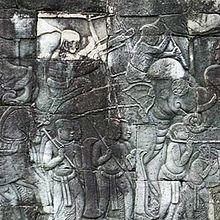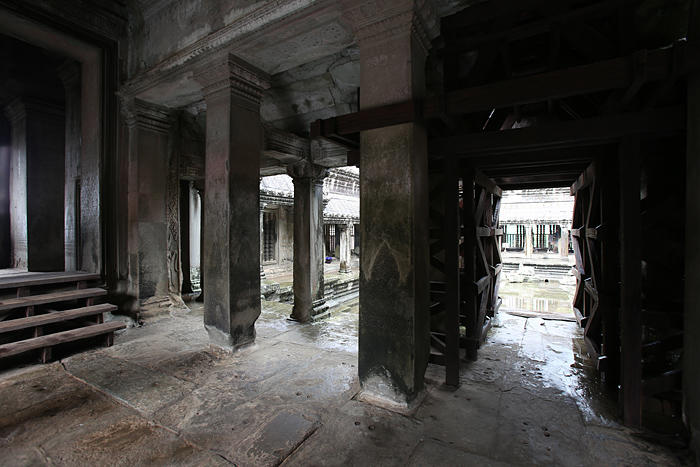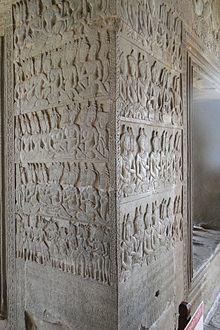Abstract
Angkor Wat is one of the world’s monolithic temples and it is located in Cambodia. It is the pioneer work in the filed of engineering to be specifically designed and incorporated into a complex temple. This paper explores the construction of Angkor Wat. The paper opens with an introduction, which gives an overview of the temple. The paper then tackles the how, when, and size of the temple. In addition, the paper indicates the civilization during which the temple was built. In the main body of the paper, different aspects are discussed including the materials, tools, and methods used to construct the temple. Moreover, the paper speculates how the temple would be built in the contemporary times. This temple is one of the most revered establishments in Cambodia due to its significance to the country’s history and the architectural designs used, which were sophisticated at the time.
Introduction
Angkor Wat is a monumental temple in Cambodia and it was built under the leadership of King Khmer Suryavarman II in the early 12th Century. This temple was in the capital of the Khmer Empire, where it was used as the king’s state mausoleum.
In a bid to move away from the Shavian customs, which characterized the former regimes, Angkor Wat was consecrated to Vishnu. The temple ranks as one of the most significant buildings in the Cambodian culture due to different factors as discussed in this paper. The complex temple is the country’s prime site attraction for tourists. Architecturally, the temple “combines two basic plans, viz. the temple-mountain and the galleried temple, which was extracted form Dravidian architecture” (Mannika 58).
Conventionally, the temple was built with high standards of architecture designs that made it outstandingly complex and unique. This paper explores the construction of Angkor Wat. The paper opens with an introduction, which gives an overview of the temple. The paper then tackles the how, when, and size of the temple. In addition, the paper indicates the civilization during which the temple was built. In the main body of the paper, different aspects are discussed including the materials, tools, and methods used to construct the temple. Moreover, the paper speculates how the temple would be built in the contemporary times.
The Angkor Wat
The groundbreaking work of this significant temple took place in the early 12th century. The temple was built during the medieval era civilization of the 12th Century. The estimated construction of the temple took over thirty years. The temple is located in the city of Angkor in Cambodia. According to one legend, the Angkor Wat was constructed under command by Indra to act as a palace for his son (Mannika 44). Other legends hold that the temple was completed overnight under the watch of ecclesiastic beings who doubled as the architects. In the 12th Century, the initial design and construction of the Angkor Wat started in the rule of Suryavarman II and ended shortly after the King’s death, thus leaving some unfinished base-relief decoration (Mannika 41).

Immediately after “the death of Suryavarman II, in 1177, the traditional enemies of Kymer (chams) sacked Angkor, but King Jayaravarman VII recovered the Empire and established a new capital with a state temple, Angkor Thom and the Bayon respectively” (Mannika 75). It was located just a few kilometers north of Angkor of the previous capital of state temple. This temple is special because most other similar establishments were abandoned after serving their purpose in different regimes before the 16th Century. However, this temple was cherished, and thus it was taken care of probably due to its prime location.
Angkor Wat is a sophisticated integration of the temple mountain, and this design became the universally accepted blueprint for making temples for empires in the region. The central “quincunx of towers is fixed in place of the five peaks of the mountain and the walls surrounding the mountain ranges and oceans” (Mannika 81). Angkor Wat is one of the many outstanding works by the Khmer architectural designs of all the time. By the “12th Century, the Khmer architects were highly skilled and confident in the use of sandstone as opposed to using bricks or laterite as the main building materials” (Tourism of Cambodia” par. 8).
The outer parts, which can be seen from a distance were made of sandstone, while beautification was done using laterite for fine finishing of the structure. However, the materials used to bind the building materials together have not been identified even to date, and thus different individual make disparate wild guesses. Angkor Wat has received praises for its achievement in classic perfection for the finely balanced elements and the precisely arranged decorated portions. It was described as the work of power, unity, and style for the uniquely designed and arranged architecture. Generally, “the elements that styled the Angkor Wat were the ogival, the redented towers lotus-shaped like buds, half-galleries to broaden passages, and the axial galleries connecting to enclosures and the cruciform terraces” (Tourism of Cambodia” par. 9).
The Angkor Wat was built between 802 and 1431 AD and it elongates far to Thailand-Burma border in the west and Wat Phou to the north (Jessup 24). The establishment of this temple was facilitated by different factors including friendly political atmosphere and the goodwill of the public. The unity portrayed by the public was a product of concerted efforts to convince people to live together. Therefore. In a bid to accomplish this goal, different communal projects were initiated like irrigations schemes among others. Moreover, the ancient Khmers were known to be specialized and experienced in stone carving. These were the hard-earned successes by the ancient Khmers during their times, which differs from the easy life by the local Khmers people and the villagers at large (“Tourism of Cambodia” par.7).
The Angkor temple was built during the shift of kingship through shedding of blood. All kings built personal capital in their religions, which were around the Angkor locality. All the capitals have different names by the king during his era such as Harihalara and Angkor Thom and others (Jessup 42).
Despite the many temples that were built in the ancient times of Khmer, the Angkor Wat Temple remains as the most significant and famous of all the Cambodian temples. Towards the end of the 11th century, plans were underway to construct a lasting sacred place for Vishnu. Therefore, by the start of the 12th Century, the works for this established were completed and the magnificent temple stood in place. The Angkor art galleries and decorations illustrate the religious life of the Hindu. The architectural design of Angkor Wat contains incredible features of engineering work, which forms special designs that are attached to religious faithfulness and the Hindu symbolism. For instance, “the moats depict the oceans surrounding Mount Meru, which is the home of Hindu gods” (Mannika 67).

How it was built
The construction of the Angkor Wat started after the sketching of the architectural site planning. Then sandstones blocks from which Angkor Wat was built were quarried over 50 km away from the holy mountain of Phnom Kulem, and then ferried down to the Siem Reap River on rafts (Jessup 78). The process required thousands of laborers since it lacked modern cranes and trucks.
Method used
The method used in the construction of Angkor Wat was purely manual labor since modern machines were yet to be invented. The building materials, which were mainly polished stones, were fitted together without the use of any binding agent and they created fine joins to be noticed with naked eyes. The blocks were “held tightly by mortise and tenons joints whereas in some stages dovetails and gravity were used” (Mannika 98).
The majority of the blocks used had holes, which were “2.5 cm in diameter and 3 cm deep and the larger blocks were fixed with more holes” (Mannika 99). There exists a controversy regarding the tools used to join the blocks together. One side of the story holds that iron rods were used to hold the stones in place, while other individuals insist that the iron rods were simply used as temporal holding materials like trappers and then removed later after the stones stuck together. The Angkor Wat “consumed 6 million to 10 million tons of sandstone blocks each having an average weight of 1.5 tones” (Mannika 101). The Angkor Wat was built entirely by sandstones.
However, the construction process took longer than expected because the stoned were being quarried from far away quarries. After mining the stones, logistical impediments had to be surmounted in the process of delivering the materials to the construction site. Therefore, the anticipated period of competition could not be matched.
The “columns, surfaces, lintels, and the roofs were carved” (Jessup 76). From an aerial view, canals with pathways can be seen and some scholars argue that they were used to transport the stones to the Angkor. The gallery “wall is decorated with illustrations of the Indian literature, including unicorns, griffins, winged dragons pulling chariots, and warriors following an elephant-mounted leader with girls dancing with stylish hair” (Jessup 76).
In addition, the “gallery wall alone is decorated with almost 1000 square meters of bas-reliefs” (Jessup 78). Some parts of the temple were decorated using expensive and rare metals like bronze among others. It is noted that Hopkins and Mark conducted experiments to quarry limestone using 12 quarrymen, which took 22 days to attain a target of 400 tones (Mannika 102). Evidently, the work force used in carvings, transport, quarry, and installing the sandstone was too demanding and it incorporated both skilled and unskilled labor.

Looking that the temple from a far, “it looks like a massive stone structure with the same level consisting of a long causeway leading to the center built up with elevated towers and chambers” (Jessup 99). The height of Angkor Wat is 213 meters, which was obtained through a combination of several rectangular or square-leveled blocks. The entire scheme leads to decorated tympanums with distinctions of levels.
Repeatedly, these elements brought out the architectural rhythm that galleries, curved roofs, and tympanums are developed into sized structured libraries and entry of the towers. The steps occur one after the other. By developing these “steps and features and maintaining the trend, height was achieved and one part of the temple was established and linked to another” (Jessup 64). In addition, roofs were included at the top of the temple in a bid to mark the completion of the structure. Nowadays, sky scrappers are being constructed without necessarily using any form of roofing. Some buildings have cemented roofs to act as helipads. However, during this time, buildings were supposed to have definite roofing as a mark of project completion. The Angkor Wat was formed after incorporations and combination of different architectural processes.
Materials used
During the establishment of the Angkor Wat, the technology was lacking. According to Mannika, sandstones blocks, bronze sheets, woods, and carvings were used (27). The sandstones were used to build the outer walls and the towers. The sandstones were quarried approximately 40km away from Angkor and transported by underground canals or elephants. Furthermore, bronze sheets were used in the holes of the sandstone blocks. People and animals were mainly the main source of the work force and ice roads lubricated with water enabled workers to slide block stones by use of gravitational force.

Tools/equipment used
During the construction, tools like coir ropes, carving stones, pulleys, and chariots were used. Carving stones were used to make the stones into the desired shapes for building.
Funding and costs
The Cambodian government funded and managed all the costs during the construction period (Jessup 32). The specific cost of Angkor is not mentioned, but some scholars mention that it may have used millions of dollars to construct it. The Angkor Wat initially is believed to have consumed 6 to 10 million tones of sandstones blocks, which the estimated price of construction materials is not given or mentioned.
Labor force at the time
Throughout the construction period, manual labor was mainly used since technology had not evolved to avail advanced machines for construction. Moreover, the Angkor construction used forced labor during the reign of King Suravarman II. Precisely 300 to 600 slaves were used to provide forced labor to carve, transport, and build the temple.
How it would be built today
Technology has evolved significantly from the 12th Century to the 21st Century. The Angkor Wat would be a complex and expensive temple if it were constructed in the contemporary times. With sophisticated technology in the field of civil engineering, better, faster, and efficient means would contribute to the construction of this historical temple. More importantly, the materials would be highly expensive, but preferably durable and attractive to the visitors.
The process would start by experienced civil engineers and contractors from the Chinese government. This assertion holds because currently, the Chinese companies are part of the most qualified firms in the construction industry. Proposals from experienced engineers would come up with different technical designs with site sketches and drawings. Structural engineers and architects would be the key people in designing this project.
The second step would be the presentation of different proposed structural designs by architects and engineers. The best-planned design would be chosen and then used to test if it would be compatible with the identified topography. Tenders would then be warded to all experienced contractors and more preferably China Wu YI Company due to its experience in the industry. This company is experienced in the construction of bridges, roads, and buildings across the world. The company would be tasked with different projects in the construction. The involved tasks would include handling the steel works, concrete building and glass building, hydraulic machines, and transportation of the construction materials. Finally, the architects and engineers would come up with timely planed steps for the entire construction processes. By estimation, the project would take one year before completion.
Method
The construction process would start by deep excavation and concrete lying to establish a strong foundation by the use of excavators and cranes. The materials used would be concrete blocks, cement, sand, and quarry stones. Hydraulic machines and cranes would be used to bid joints of stones laid with a diameter of 2.5cm and 3cm deep. Trucks would be used to transport concrete to the site. The causeways would be established by fixing small rectangular concrete designed stones probably 5cm by 10cm. Generally, the base of the temple would strictly be made of concrete stones whereas the outer wall would consist of concrete walls fixed with an electric fence.
The central temple composed of the towers would be built using bulletproof glass translucent in nature. Expertise cuttings would be used to cut and fix glasses together in each of the towers. In addition, the towers would be enclosed with tiled roofing that would not get weary fast as those used in the Angkor Wat temple. The inside walls used would be made of gold-linings to decorate the Buddhist images on the walls.
Materials
The projected materials to be used are concrete stones, bulletproof glasses, gold, sand, and water. The materials are readily available except the gold, which is very expensive.
Tools /equipment
The main tools would be hydraulic machines and cranes. In addition, trucks and excavators would be used to dig up transport materials respectively.
Labor force
Due to technology, machines have replaced work force. An estimate, a labor force of 100 workers would be enough for the project.
Funding and cost
The Cambodian government would fund the project and conventionally it would cost more that it did in the 12th Century. Approximately, the project would cost billions of dollars in the contemporary time.
Conclusion
Angkor Wat is a monumental temple in Cambodia and it was built under the leadership of King Khmer Suryavarman II in the early 12th Century. By then, technology had not evolved, and thus traditional construction techniques were employed. Despite the many challenges of heavy labor involvement, the architects and engineers built a remarkable complex temple in history. The Angkor Wat was established under different rulers who reigned in different times in succession. Every kingship established a personal capital temple for own reasons and loyalty. Most of the tools used were masonry tools in carving the stones to decorate the walls. The funding was by the Cambodian government.
Works Cited
Jessup, Helen. Temples of Cambodia: The Heart of Angkor, New York: The Vendome Press, 2011. Print.
Mannika, Eleanor. Angkor Wat: Time, Space, and Kinship, Shenzhen: University of Huawei, 1996. Print.
Tourism of Cambodia: Angkor Wat – 7th Wonder of the World 2015. Web.