Yoyogi national stadium
Yoyogi national stadium is sports arena located in Tokyo, Japan. The stadium was designed by architect from Japan Kenzo Tange to house a gymnasium, basketball court and an Olympic standard size swimming pool as mentioned by James Turnbull. The stadium is a grand example of modern architecture in japan. (Kenzo Tange 1964)
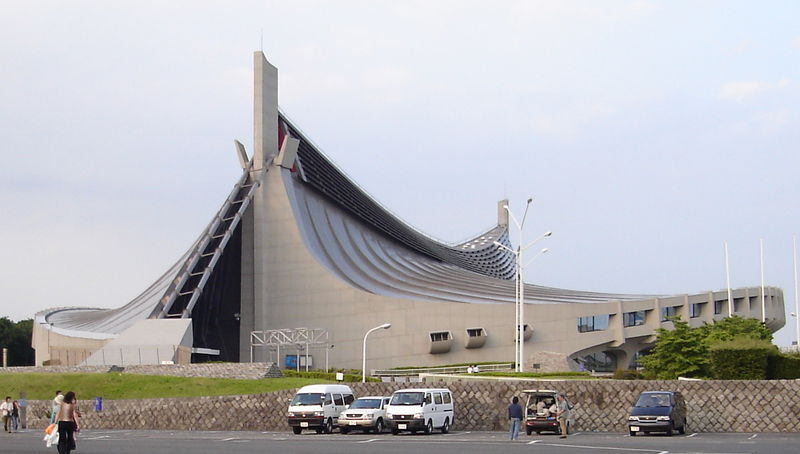
Materials used and its special features
The Yoyogi stadium consists of a 1st stadium and a second which hosts aquatics and basketball games.Above it is a suspension roof structure which is similar to a bridge.The suspension roof has two main cables span 126m in between, the two main columns and 65 m outside them in the longitudinal direction. Also the roof above it covers a circular plan of 120m diameters.
The second stadium also has a circular plan with a diameter of 65m.It is looks similar to the first stadium the only difference being that it has only one column from the top of which the main pipe runs down in a spiral like shape to the anchorage.
Kenzo Tange erected a central structural supporting spine from which the piece of work and the roof originate. The suspension roof top has two large steel cables which are of approximately 14” in diameter are (Kenzo Tange 1964).
Architect Kenzo constructed the gymnasium with a combination of steel, aluminum, glass and concrete blend which he mainly used. The stadium design gave an idea to the architectural design of the 1972 Olympic park in Munich.
It has been considered as one of the 10 most beautiful stadiums in the world.The main gymnasium hosts a capacity of 13,291 in the first gymnasium while in the second gymnasium a capacity of 3,202. (Kenzo Tang)
The Igloo in Greenland
Julian Ogina describes an igloo as a type of shelter built of snow, originally built by the Inuit. The construction was originally built mainly to insulate the house.The igloo was also used as a hunting ground by the Eskimos. The snow acts as an air insulator as a result temperatures are warmer than the outside due to the insulation.
An igloo is not only restricted to snow but can also be built by even tents. Joan oglin mentions three types of igloos, the smallest which was a temporary shelter for one night.
The second one is intermediate sized which was for accommodating the family and then the largest igloos which was mainly modeled from several smaller igloos attached by channels and had an exit.The large igloo played as a host to traditional dances and community celebrations. (Igloo 2012. Encyclopedia Britannica Online)
Picture and research.

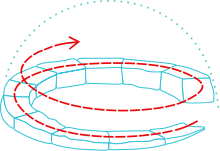
An igloo’s snow brick laying method. The fine snow used, must have enough physical strength to be cut and piled as required.

Materials used and its special features
The igloo in Greenland is mainly constructed using snow.To build one the builder takes a heap of fine grained snow and makes them into block shapes. Each block which is rectangular in shape. The first row is laid then additional blocks are added continuously on top of the first row in a spiral form inwardly, till it forms a dome like shape at the top.
A hole is left at the top which acts as a ventilation and ice on the wall inserted as windows. Also at the entrance there is a narrow semi symmetrical passage which is almost 10 feet. There is a low platform of snow covered with twigs topped by caribou furs that is used for sleeping.
Phaeno science Centre in Wolfsburg
Architect Zaha Hadid describes a phaeno as a hall like structure and looks like a landscape with craters and halls and cave like structures.Its description is of an architectural playground.It is one of the top most high end chain of cultural buildings in the world designed by British architect Zaha Hadid.
The structure provides a view to one of the most creative natural structures ever created in the world and considered as Germanys largest playing ground for ambitious innovations.
Phaeno science Centre shows how close together science and fantasy have been connected. It has also described by zaha hadid as looking like a mysterious object which has over the years given rise to curiosity and discovery
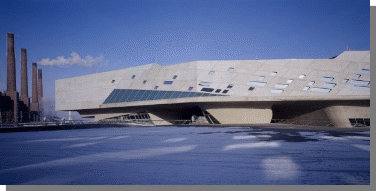
Materials used and special features
The building is mainly made of self compacting concrete on all of its walls.The structure boasts features like a spaceship.The building is raised above the ground on a concrete ground.
At its entrance the museum has an staircase the persons use as an entrance to the main floor others include a bookstore and a concert theatre which are situated in the cone shaped halls.
In the design Hadid also created a crater like landscape ,which enables variuos diagonal views to the different levels of exhibition scope. Zahi also developed an inner sections which has crater like cones which acts as a connection the outside and the mysterious dynamic landscape.(arc space.com/phaeno science center).
Hadid attibutes the phaeno center to opening up a new approach to the world of architecture in relation to natural science and technology and reawakens the desire of making discoveries.The building is considered as the largest self compacting concrete(scc) till date in europe.
Sydney opera house
The Sydney opera house is found in Sydney, New South Wales, Australia. It is believed to be a true representation of Australia having been opened in the year 1973by her royal majesty queen Elizabeth 11.It is one of the most recognizable features in the modern world.
Jon Utzon (1918-2008) the architect and designer compares this building to the pyramids in Egypt and also the Coliseums of Rome.Having the ability to host over 3000 events annually ,it is believed to be one of the busiest places in Australia.(Tom Fletcher 2008)
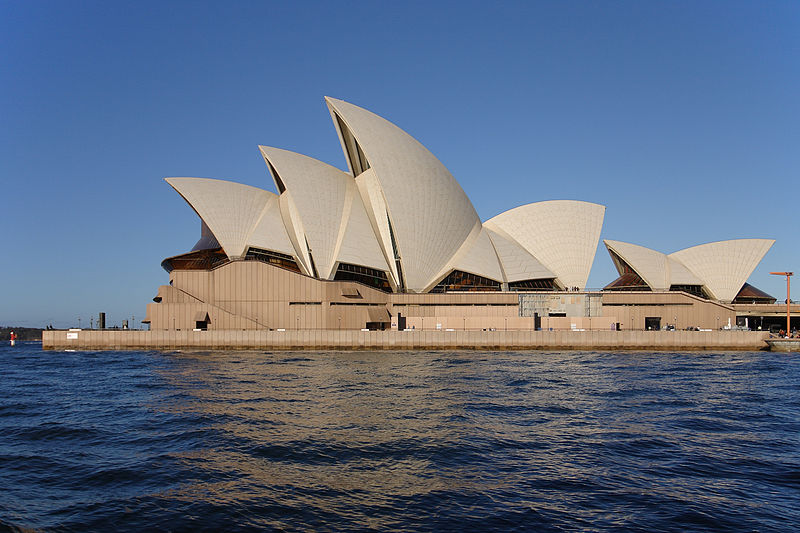
Materials used in construction and the special features
The building is mainly made of concrete material. Its shell like roof is made of fungus ceramic tiles which were imported from Sweden and is made up of 1,057,000 tiles on the roof top.
The walls of the opera house are built using laminated glass and it has a size of 6223 square meters.The laminated topaz green glass were originally designed and imported from France. (The morning herald).
The concert hall believed to be the busiest in the world has a capacity of over 2,690. On the other hand the smaller opera hall has a capacity of 1547 and operates 24 hours a day and 363 days a year. (The herald 2008).
The building is used for functions such as ballet dance acts and opera musical concerts. Jorn Utzon designed the interior with pink granite and additionally made it with brush box poly wood.
Tadao Ando modern millennium museum
Tadao Ando designed the museum that was originally known as Fort Worth public gallery. It was then later on opened to the public on December 2002 as an attraction. The museum contains pictures from the post- world war, which are found in the library and the art gallery.
Here the gallery covers over 53,000 square feet. (Picasso Pablo).The modern museum mainly has a feature of diffused and reflected natural light on the gallery spaces. This originates from the water plaza outside the restaurant which has a mirror like surface and reflects the light into the entire building.
Tadao Ando describes the museum as a combination of nature and technology and is a great example of green revolution. This is due to using the light reflected from the water for lighting the building. He also describes as an example of modern art work technology.
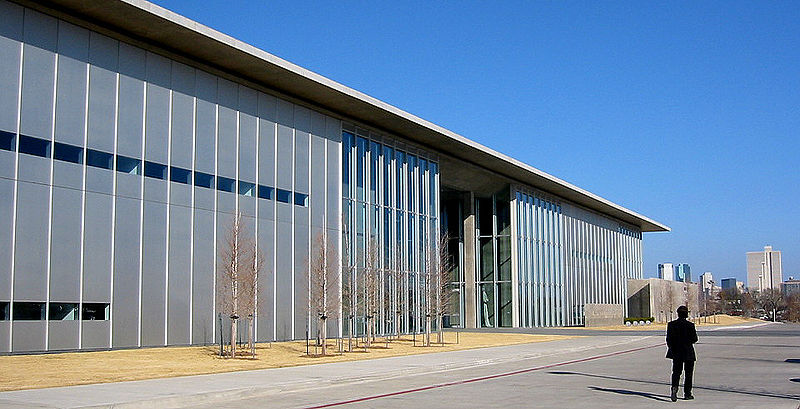
Materials used and special features of the museum
Tadao Ando mainly constructed the building using glass walls which reflect natural light from the large pond outside. The pond acts as a mirror and reflects the light onto the transparent walls which reflects on the gallery surface. The roof above is made of thick concrete slab which is supported by Y shaped columns.
The walls are made of transparent glass which emit light reflected from the large pond. The museum has over (4900meter square of gallery space and in these gallery space has over 2,600 works of art.
In these works of art are pictures from post-world war 2 events. (Arc space. com/ modern). Art works included are from people like Jackson Pollock, Susan Rothenberg, Richard Serra, Andres Serrano and many more. (Wikimedia.com /the modern).