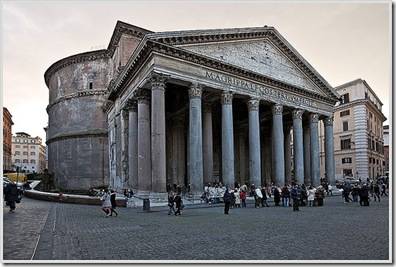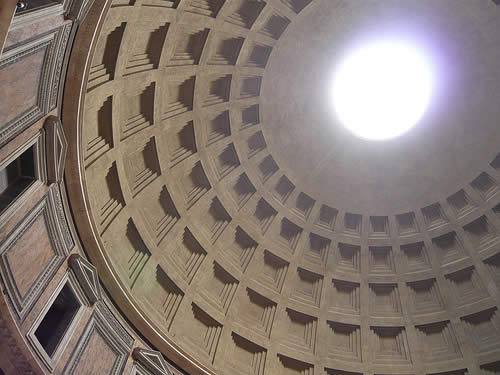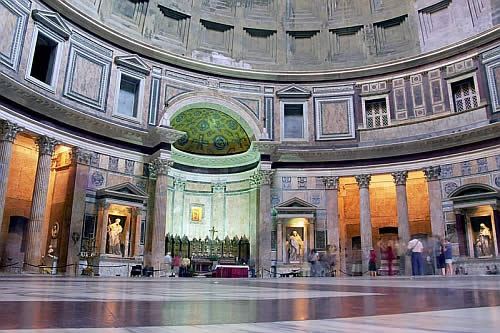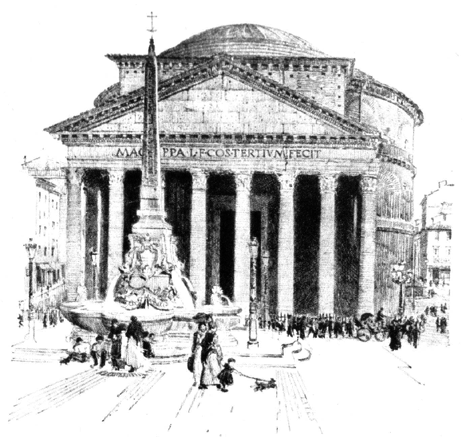
Description
About Pantheon
The Pantheon is a Roman temple located in Region IX Circus Flaminius and it is dedicated to “all the gods.” The meaning of the word pantheon is–to every god and it also refers to the building which is built to honor the dead. It was built by Marcus Agrippa as a temple for all gods of ancient Rome and the temple was rebuilding in 125 AD by emperor Hadrian. Pantheon which we see today was constructed by Publius Aelius Hadrianus, and later it was restored by the emperor Septimus Severus and Caracalla. It is believed animals were sacrificed at the temple for “all the gods” of the temple and the animals were burned in the centre of the building.
The smoke escaped through the circular means of light – the oculus. Pantheon has been used since ages for various purposes. Initially, it was used as temple and was abandoned for some time when Christianity replaced paganism. It was later reused as a secular building till the rule of Byzantine emperor Phocas. It was converted into a Christian church in 609 AD, and was dedicated to Virgin Mary and all the martyrs (Macdonald 13). Currently, pantheon is used as a church, for celebrating masses for catholic days and for weddings celebrations.
Historical Significance of Pantheon
Pantheon is located in Campus Martius and primarily, it had a rural appearance. Augustus Ceaser planned the construction of Pantheon in 31 BC and magistrate Marcus Agrippa planned to built the structure to honor the victory of Actium over Cleopatra and Anthony. But, historical excavations reveal the original structure has been destroyed and the current building was built by Emperor Haridran on the site of Agrippa.
Hadrian had travelled widely to the east and he planned to build 20 different structures in the Campus Martius which included the bath of Agrippa and Saepta Julia. In Rome, Pantheon was abandoned when Christianity replaced paganism, and Panthoeon was not used for any purpose till 608 AD.In 609 AD the place was used as a church and it was first temple which was Christianized and was dedicated to Virgin Mary. During 609 AD, the altar in the temple was placed on the entrance and the icon of Virgin Mary with a Child was placed on it (Marder 2).
In 667 AD, the golden roof tiles of the Pantheon were looted to be later restored by Pope Benedict II in 684 AD. The building was looted and restored several times in history. The bronze ceiling of the portico was melted and used to make bombardments, cannon and other works. In the medieval age marble on the exterior of the structure was removed and the bronze ceiling of the portico was destroyed in 17th century.
Urban VIII Barberini replaced the bronze ceiling with twin towers (Webb 46). During the renaissance age the structure was reconstructed from renaissance paintings and drawings. Since, renaissance age the structure has been used as tomb. The people buried at the site include the kings of Italy Vittorio Emanuele II and Umberto I, Margherita (queen),Arcangelo Corelli(composer), Raphael and Annibale Carracci(painter) and Baldassare Peruzzi (architect).

Proposal
In 31 BC new architectural solutions were explored by Romans to fulfill the need of increasing population densities and one of the major developments was the use of domes and arches in the new constructions. The structure of Pantheon inspired the construction of hundreds of popular buildings of historical significance post-Pantheon. What are the various innovations of Roman architecture which encompasses the building and how Pantheon started a new era of domes has been analyzed in the paper. The points that I will cover in the paper are:
- I will try to find out the various aspects of Roman architecture used in the construction of Pantheon and analyze the innovations introduced in its structure which inspired the construction of classical buildings of renaissance age. The Roman architecture was inspired from Greek architecture but it was different in many ways. I will try to expose the differences and similarities between Roman and Greek architecture, and find out what aspects of Pantheon makes it one of the best prevent historical monuments.
- Pantheon is based on marvelous geometrical calculations and I will try to find out how Romans used geometrical balancing in its construction.
- Since the dome is the main attraction of the Pantheon, I will try to analyze what material is used in the construction of dome which makes it light weight and enables the structure to stand without damage, resistant of time, since centuries.
- The most inspiring aspect of the pantheon is optimum space utilization and in the paper below I will try to find out how it has been constructed proficiently with minimal resources to bring out these features.

Pantheon – The Era of Arches and Domes in Roman Architecture
The celestial structure of Pantheon, situated in Rome, is one of the best preserved historical buildings which influenced the construction of many buildings in renaissance age and numerous historical buildings across the world are inspired from Pantheon.
There are many famous churches, libraries, universities ,houses and buildings based on the structure of Pantheon constructed in 16th, 17th, 18th ,19th , 20th and 21th century and some of the structures are British Museum Reading Room, Villa Capra “La Rotonda”( Italy), Holy Trinity Church in Karlskrona ( Sweden), Pantheon ( London) ,Thomas Jefferson’s Rotunda at the University of Virginia, The “Grand Auditorium” of Tsinghua University (Beijing), Low Library at Columbia University, the National Gallery of Art West Building (Washington, D.C.) and the State Library of Victoria in Melbourne(Australia).
Analysis of Architecture of Pantheon
The Arch and the Dome to Distribute Weight Evenly
The most exclusive aspect of roman architecture is the amalgamation of the arch and the dome. In 20th century historian Gottfried Richter identified “triumphal arch” as an architectural innovation of Rome. It was assumed the arch symbolized the triumph of Christ and the main feature of arch is that the shape which helps the structure to distribute weight evenly, which increases the durability of design and material (Semes 5). Dome of pantheon is one of the earliest domes which inspired the design of many other historical buildings. The structure has been used in many libraries, universities, banks and government offices. Even many houses are built on similar architecture.
Pillars, the Floor Plan and the High Performance Roman Concrete
Great pillars have been used in many historical buildings to provide support to complete overall structure, and the arch and the dome used in pantheon are supported by pillars. A dense column line of pillars and new floor plan is used in the structure which was not just based on concrete floors. The material which was used to construct Pantheon was Roman concrete. For constructing the Pantheon, the materials which were predominantly used was a special kind of concrete which was made by combining stones, lime mortar and pozzolana. This mixture had a much better strength than the concrete which was normally used during those times.
The structure was made by bonding bricks; additionally the mixture was put on wooden frames during the construction process. A smooth surface was built using marbles or colored stones. The formula of concrete was widely adopted in many roman buildings as it provided more flexibility, was less costly as compared to commonly used concrete and was easily available which reduced expenses on transportation.
Difference between Greek and Roman Architecture
The influence of Greek on roman architecture could not be neglected but Pantheon shows how roman architecture is different from Greek architecture.It started a new style in architectural designs, which was very different from historical Greek buildings. Pantheon is the great example to prove the roman architecture was not restricted to Greek style.
The Greeks used Corinthian and Romans used Corinthian order to build large buildings.The Corinthian encompasses the beautiful geometrical shape balancing the sphere on the cylinder. Some other points which differentiate roman architecture from Greek architecture are (Jones 69).
- Greek architecture was similar to roman architecture as it used the same pattern for dining and villas but the new attribute used in roman architecture was the use of hydraulics.
- Dome was most significant improvement of roman architecture as it gave the impression of a magnificent construction. Vaults and arches added to the grace of the building.
- Roman made a few improvements in Greek architecture, as they used roman mathematical calculations to make structures. The amazing example of use of mathematical calculation is that every element used in the design of Pantheon is in proportion with other element, and the room is directed towards the centre.
Analysis of the Structure of Pantheon
Space Utilization
Externally, Pantheon is designed in a circular shape and portico is built with three ranks of granite columns- the first rank has eight Corinthian columns, second tank has two, and third has four Corinthian columns. The structure is built on a flight of steps and the ground of the building is considerably raised as compared to the surrounding area. One can see sculpture built in bronze in the front. Pantheon is praised for using the space superbly.The 43 meter wide and 43 meter high sphere rests on a cylindrical structure. The dimensions make it certain that the Romans were specialist in measurement units.
The doorway is at the height of 40 roman feet and the height is more than the domes which were earlier constructed (García-Salgado 4). Although there are no significant structures close to the building but it believed there existed some form of building close to the structure. There is no internal passage to the structure from any of the nearby places.
Hemi-Spherical Shape Resting On the Cylinder
The dome has sunken panels which are in 28 – five rows. These panels are evenly placed and it is assumed it has certain symbolic meaning – geometrical or numerical, and it assumed the coffers may have certain metallic ornaments in it.
Structure of Dome
The dome is a perfect hemisphere which is made in cast concrete which is unique and it is one of the world’s biggest concrete domes. The cast concrete is placed on a solid ring and the dome is covered with a cantilevered brick. Similar domes have been built in many other buildings such as banks, houses and buildings. The structure of dome and arch puts substantial weight on the lower structure and it helps in distributing weight evenly which reduces strain and prevents damage to the structure. Dome appears elegant and appears like a crown on the structure.

Internal Structure of the Dome
The interior is a perfect circle. The wall of the structure is 6.05 m in thickness and lower level has a pair of Corinthian columns. The second level has a row of blind windows in square shape and the designs on the lower levels have been repeated in the upper level designs – which are commonly found in the renaissance, Baroque and Mannerism architecture. The roof of the Pantheon has void places which help to strengthen the structure and to reduce the overall weight.
How the Structure Helps In Reducing Weight of Roof
- Weight- The dome’s weight is enormous, which experts calculate to be approximately 4535 metric tons. The weight is concentrated on the 9 meter voussoir ring. The dome also integrates a huge downward thrust which the barrel vaults (6.4 meters in thickness) carry. These barrel vaults are further divided in nine piers (Moore 3).
- Tensile stress – Hutchison and Mark calculated the structure’s tensile stress. After a thorough evaluation by Hutchison and Mark, the figure for tensile strength was 18.5 psi at the dome wall’s joining point. It was speculated that if normal concrete was used to make the structure, then the weight’s tensile stress would rise by almost 80%. However, it was the dome’s patterns which assisted in reducing the overall stress on the complete structure. The roof’s weight was also reduced to a great degree (Moore 3).
Portico
A rectangular structure is used to link the portico and the rounds. The portico has 16 monolithic (Corinthian) columns which are topped with a pediment and the pediment has an inscription “M·AGRIPPA·L·F·COS·TERTIUM·FECIT” – which means “the structure was built by Marcus Agrippa, son of Lucius, during his third consulate (Macdonald 36).Initially the portico was constructed with granite pieces with beams which were about 50 roman feet tall. Upon the completion of building the bronze doors of the building were coated with gold plates.
The Dome’s Interior Designs
In the interior part of the structure, light could only pass through oculus and doors. The door and the oculus are the only two source of the light in the interiors part of the structure. The light from oculus moves throughout the day to different spaces of the dome as the day moves, in the revere direction of sun and the oculus provides ventilation and cools the structure. The interiors is made up of numerous colored marbles, although, the original marbles were brightly polished and plated in gold.
The columns and the pilasters in the lower zones are made from yellowish orange and off white (with reddish purple streaks) marbles. The color used in the stones is inseparable from one another and provides a beautiful tone to the overall structure. The colors on the Egyptian porphyry are deep red and it contrasts with the green, white and green gray marbles used on the floor and the walls.
The grey granite is 5 feet and 39 feet in diameter and height respectively. This granite was quarried from Egypt, precisely from the Mons Claudianus Mountains. It weighed around 60 tons. The granite columns which were very heavy had to be carried or dragged almost 100 kilometers with the help of wooden sledges across the Nile. During spring floods, they were shifted to the Mediterranean Sea and then to Ostia. Ostia was a famous construction port of the Romans. Finally it was moved to Rome’s Tibet River, and then dragged to a site close to Augustus Mausoleum (Nelson 139).
Oculus
The source of light is the centre’s opening, the oculus. It’s in fact the only source of natural light in the Pantheon’s interiors. The floor is designed gently in a slope to allow rainwater to pass through the holes, specifically, designed for water drains. The water drains are on the floor and are clubbed in a group of four.
The Cylindrical Base of the Dome
At the rim, the oculus thickness is 2 feet while the dome base is twenty three feet thick. The rafters are huge, of 40 feet in length approximately, although no windows are present in the structure (Taylor 27). The space between the cylindrical walls is grandiose. A few variations of leaves and structures have been made to provide the complete structure a conclusion in the centre and at many stages the structure depicts how it has been made into a 3 dimensional structure. The voids and the solids have been used to balance the structure.
Door
Originally, the door was a huge door plated with bronze and gold, but presently a small framed door has replaced the original grand door
Entrance and Altar
The front of the structure on the outside has brazen plates and the main altar is on the opposite of the entrance. The present altar was in 1700 AD; Pope Clement XI commissioned the altar. Alessandro Specchi designed the altar. There are numerous paintings and sculpture on the right and left side of the entrance which have been designed by popular artists of 16th and 17th century. The 1st left side niche on the entrance displays St Nicholas of Bari and Madonna of the Girdle, while the Assumption by Andrea Camassei is depicted on the right. The second on right displays the Coronation of the Virgin. Annunciation fresco is in the first chapel while a king’s tomb dedicated to Holy Spirit is in the second chapel (Semes 2).
Conclusion and Evaluation
Pantheon is more than 2000 years old and it is believed it is due to the strong concrete used in its construction.The design includes the thickest base of 20 feet and thinnest oculus which is 7.5 feet. Heavy material such as basalt is used at the bottom while light material (such as pumice) is used at the top and the process of construction of the compression ring of the oculus, which is still a mystery.
Works Cited
Amin, Alex. Eight Must-See Landmarks in Rome. 2008. Web.
García-Salgado, Tomás.The Geometry of the Pantheon’s Vault. 2009. Web.
Jones, Mark. Principles of Roman Architecture. New York: Yale University Press, 2003. Print.
Macdonald, William.The Pantheon. USA: Harvard University Press, 1976. Print.
Marder, Tod. The Pantheon After Antiquity. 2006. Web.
Moore,David. The Roman Pantheon: The Triumph of Concrete. 2011. Web.
Nelson, Thomas. “Roman Concrete: The Ascent, Summit, and Decline of an Art”.Transactions of the Nebraska Academy of Sciences 7(1979): 137- 143. Print.
Semes, Steven. (2005). Pantheon Inside. Web.
Taylor, Rabun. Roman Builders. Cambridge: Cambridge University Press, 2003. Print.
Wall Panelling. Roman Architecture. 2010. Web.
Webb, Matilda. The Churches and Catacombs of Early Christian Rome. New York: Sussex Academic Press, 2001. Print.