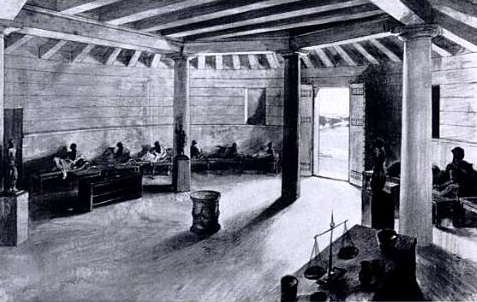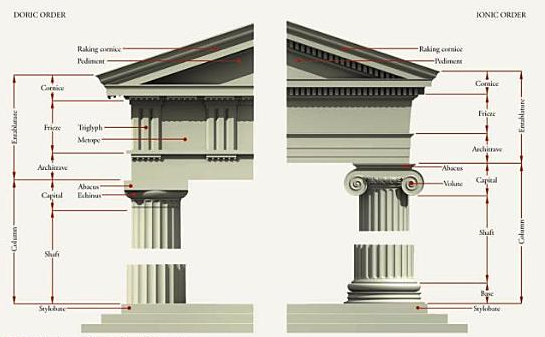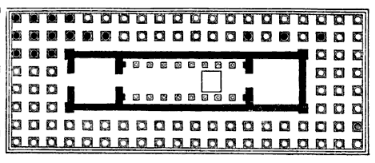The significance of the Greek architecture
Admittedly, the architecture of ancient Greece had a great impact on the development of the architecture of the entire western civilization. The great empire of Rome was built, the literal meaning of the word, by basic principles of Greek architecture. This style was continually copied throughout centuries and is praised at present as well. Reputedly, spiritual buildings have always played a major role in people’s lives and the development of the architectural style. Greek temples were among the most significant and influential buildings ever. The Greek temple can be regarded as “a crystallized spatial idea” since it is a place where space acquires specific, divine, form (Steiner & Beard 42). It is necessary to point out that Greek temples were homes for gods and goddesses, i.e. those were the place where people could feel the presence of divine forces and at the same time, people felt they’re being mortal and insignificant (Steiner & Beard 43). It is important to point out that the Greek temples differed from the rest of the religious buildings since people gathered outside the temple to worship their god or goddess (Kleiner 95). Thus, Greek temples have astonished people with their greatness and precision. Of course, the architectural style underwent some changes throughout time. It is possible to distinguish three major styles or the so-called orders which were developed in the Archaic, Classical, and Hellenistic Periods.
The Doric Order
Initially, Greek temples were usually constructed of wood and that is why they did not survive up to the present times. Fortunately, later on, in the Archaic Period, Greek started building their temples using much more permanent materials like limestone or marble (Kleiner 95). Of course, limestone was used in the majority of cases, whereas marble was used when it was affordable. The Doric Order was commonly used in the mainland and western colonies. The temples of the Doric Order are characterized by columns that stood on a three-stepped platform (Pile 33). Notably, the columns did not have a base which was introduced later. The stone blocks of horizontal course were held by metal clamps, and the blocks of vertical courses were joined by metal dowels (Kleiner 95). The columns tapered from the bottom to the top and consisted of several blocks which were held together by metal dowels, but it is necessary to add that sometimes monolithic columns were used (Kleiner 95). Every column contained capital which had two elements: the lower element (echinus) had a convex shape and the upper element (abacus) was a square block that supported entablature (Pile 33). The entablature is comprised of three elements: “a plain Architrave”, the Frieze, and “projecting Cornice” (Pile 33). It is necessary to point out that in the sixth century BCE in the Doric temples the height of columns was about four times larger than its diameter. One of the examples of such architecture is the temple at Paestum which was located on the Italian peninsula which was a Greek colony at that time (Pile 33). Despite quite scanty use of ornamentation architects try to decorate the temple. For instance, they could use sculptures in frieze or even replace the columns with the figures of females (Kleiner 97). However, Greeks did not decorate the columns as it was done in Egypt since the primary concern of Greeks was harmony in everything, especially in proportions.
The Greek temples of that period had only one single room, however, some larger temples could have more than one room and even some supporting buildings. Apart from this large temples could have a Mezzanine, balconies, and an upper row of columns that supported the roof (Pile 34). Unfortunately, there is no possibility to see the initial interior of the Doric temple since no complete building survived. However, some temples allowed reconstructing the interior. One of such temples is that of Poseidon at Paestum. The scientists succeeded in the restoration of the interior of the building “Skias” (see Fig. 1), dated 465 BCE (Pile 34). It is necessary to add that the white walls of temples remaining up to the twentieth century have misled scientists who thought that temples were not covered with paint. However, the latest findings prove that the temples were had strong paint covering. Thus, the walls of the temples provided a bright background for sculptures.

As far as the overall architecture of the Doric temples is concerned it is possible to point out that those temples were massive or “weighty and severe” (Kleiner 96). They were also characterized by strict order and harmony. There was no abundance of decoration or great number of columns ranges. However, there were various exceptions. For instance, one of the most famous Doric temples built in about 550 BCE is located in Naples, Italy, at Paestum. It is dedicated to Hera and is often referred to as the Temple of Hera. The peculiarity of this temple is that it has a row of columns in the center. Besides, it also had very sturdy, substantial columns with quite little space between them. It is unusual even for archaic temples and can be explained by the heaviness of the entablature the columns had to support. However, later on ancient architects started introducing certain changes which resulted in the next order.
The Ionic Order
The Ionic Order gradually substituted the Doric Order. The Ionic Order was used in the Aegean Islands, western Asia Minor, and it was often resorted to in Athens (Kleiner 96). It is necessary to point out that the major difference in orders was in details. For instance, in the Ionic Order the columns had a base. Besides, the columns were thinner and were more decorated than in the Doric Order. Thus, Ionic columns had capitals which had spiral lower part, not just cushion like (Kleiner 96). The entablature was also a bit different since its frieze was ornamented with relief sculpture. It is necessary to point out that the temples of Ionic order seemed more airy and more sophisticated (see Fig. 2).

Notably, there are not many examples of temples constructed in pure Ionic Order (Dinsmoor and Anderson 148). One of such Ionic temples is the temple of Athena Nike which was designed by Callicrates (Dinsmoor and Anderson 148). This temple was constructed in about 425 BCE. Reportedly, it had all the peculiarities of the Ionic Order: there was still no abundance of Columns, but they were exquisitely decorated and seemed very elegant; the frieze had a great range of relief sculpture depicting various images of the cult of Athena; the capitals of the columns and the frieze was also decorated with bronze (Jenkins 115).
Thus, architects of the Ionic Order developed the architectural style of previous periods. They tried to make more sophisticated buildings, adding more refinements. The use of such details as relief sculptures and ornamented columns standing on refined base made the temples seem more humane.
The Corinthian Order
The Corinthian Order was developed approximately in the second century BCE. This order is the most ornamented of the three. It is characterized by the excessive use of columns (e.g. see Fig.3), and heavy ornamentation of the temple (column capitals, frieze). The columns are thinner and the space between them is reduced.

This style was very popular and it was later copied by Romans and the rest of the western world. There are many examples of temples constructed in accordance with the major principles of that order. For instance, the temple of Hecate at Lagina which was erected in the end of the second century BCE is one of the greatest illustrations of the Corinthian temple (Dinsmoor and Anderson 282). The platform had five steps and bore several ranges of columns which were exquisitely decorated. The frieze was also decorated by relief sculptures and ornaments and the entire entablature was of very high quality. It is necessary to point out that the Corinthian temples were to impress people with their greatness and beauty, and were often erected to glorify the name of its creator, i.e. donator (Jenkins 150).
The evolution of the Greek Architecture
Admittedly, Greek architecture was developing from some simple forms to exquisitely ornamented details. The three orders exemplify that evolution. However, before tracing the major changes that took place it is necessary to state that the three orders are characterized by greatness and harmony. Thus, the archaic architecture, the Doric Order, symbolized the main idea of greatness of the home of gods and goddesses. The temples of that period are substantial with quite sturdy columns which are not ornamented and do not have a base but stand on the platform. The architecture of the temples of that period was aimed at revealing the greatness of the gods and goddesses and insignificance of people. Thus, those who constructed the temples were just enclosing the sacred space in some particular form. There were strict rules for keeping harmony in form. However, in several centuries architects started introducing new details which made temples more esthetic. Those were columns which underwent major improvements. Thus, they became thinner, more ornamented and they were put on the base. The entablature was also decorated with relief sculpture. Such changes made the temples seem more humane. The architect were not concerned with the greatness of gods and goddesses that much, instead they wanted to make the buildings more sophisticated. Architects added more columns but still maintained that harmony of form since even with increased number of columns and their being higher and thinner the perfect proportions were still kept. Nevertheless, with the course of time the architectural style underwent one more, quite slight, transformation. The temples constructed in the period of Corinthian order were even more sophisticated: the number of columns used increased and ornamentation was very exquisite. People wanted to make temples more gorgeous and that was achieved with the help of such materials as marble, bronze and even gold. It is necessary to add that the temples were erected not only n the name of a certain god or goddess but to glorify the donator, impressing people with the use of expensive materials and the use of beautiful architectural forms. At this point it is important to note that there are only few examples of purified order. Only archaic temples can be characterized by the pure Doric Order, which later underwent many changes. As a rule, temples combine features of several (and sometimes all three) orders. One of the many examples of such combination of architectural styles can be traced in the temple of Apollo Epikourios at Bassai (Jenkins 130). As far as the reason for such “inconsistency” of style is concerned it is possible to point out the following facts. First of all, temples were being built during several years and sometimes during several decades (due to wars, financial collapses, etc.). So, new approaches and trends emerged and, thus, appeared in temples. Besides, it was quite common that several people were responsible for erection of a temple, so many architectural ideas were realized during construction.
In summary, it is possible to stress that Greek architecture was developing throughout several centuries and had three major stages. This evolution resulted in the great architectural style which influenced the further development of the architecture of the western civilization.
References
Kleiner, Fred S. Gardner’s Art Through the Ages: The Western Perspective. Boston, MA: Cengage Learning, 2009.
Dinsmoor, William Bell and William James Anderson. The Architecture of Ancient Greece: an Account of its Historic Development. New York: Biblo & Tannen Publishers, 1973.
Jenkins, Ian. Greek Architecture and Its Sculpture. Cambridge, MA: Harvard University Press, 2006.
Pile, John F. A History of Interior Design. London: Laurence King Publishing, 2005.
Steiner, Rudolf and Andrew Beard. Architecture: an Introductory Reader. Forest Row: Sophia Books, 2003.