On 20th of July, 1981, two suspended walkways in Kansas City Hyatt Regency Walkways collapsed resulting in 113 deaths and many other persons injured. The collapse was mainly described as a structural collapse and in this case, the gravest one to have ever occurred in America. Structurally, the second floor had been suspended to the fourth floor located directly above it. The fourth floor on the other hand was suspended from the frames of the atrium roofing by three hanger rod pairs. On collapse, the 2nd and 4th floor walkways feel into the floor of the atrium (Luther 36). The fourth floor walkway rested on top of the second floor walkway. Conduction of failure analysis for the walkways involved a number of steps. These included collection of background and selection of samples, preliminary examination of the failed part(logbook), non destructive testing, mechanical testing, selection, identification and preservation of specimens, macroscopic examination and analysis, microscopic 30x-80x, metallographic section ( grains, inclusions, structure), determination of failure mechanism, chemical analysis ( bulk and local) and coating, analysis of fracture mechanics, testing under simulated serves conditions, analysis of all evidence formulations of conclusions report and recommendations (Luther 36).
Collection of background and selection of samples
The fall of the building necessitated an inquiry into the actual cause of the collapse of the walkways. Debris remains were collected to act as samples upon which observations were to be made. However the choice of debris was done systematically to ensure that the debris was from areas which were more likely to have caused the collapse. Initial physical observation gave obvious directions that the fall could have been caused by pulling off of the hanger rod from the holding box joints. Collection of samples for failure analysis, therefore involved debris from areas related to the hanger rod connections (Banset and Parsons 465). The initial design and the constructed design were initially presented for observations and the differences recorded are as indicated by the diagram below:
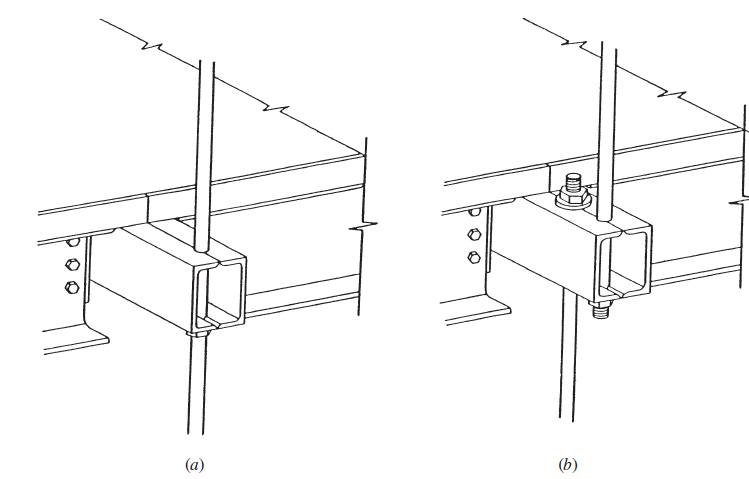
Diagram (a) represents the initial design of the walkway connectors while diagram b represent the diagram of the connectors as was later built.
The figures shown below show the diagram of the parts initially collected as samples for observation based on analysis of the structure and the likely collapse origin points.
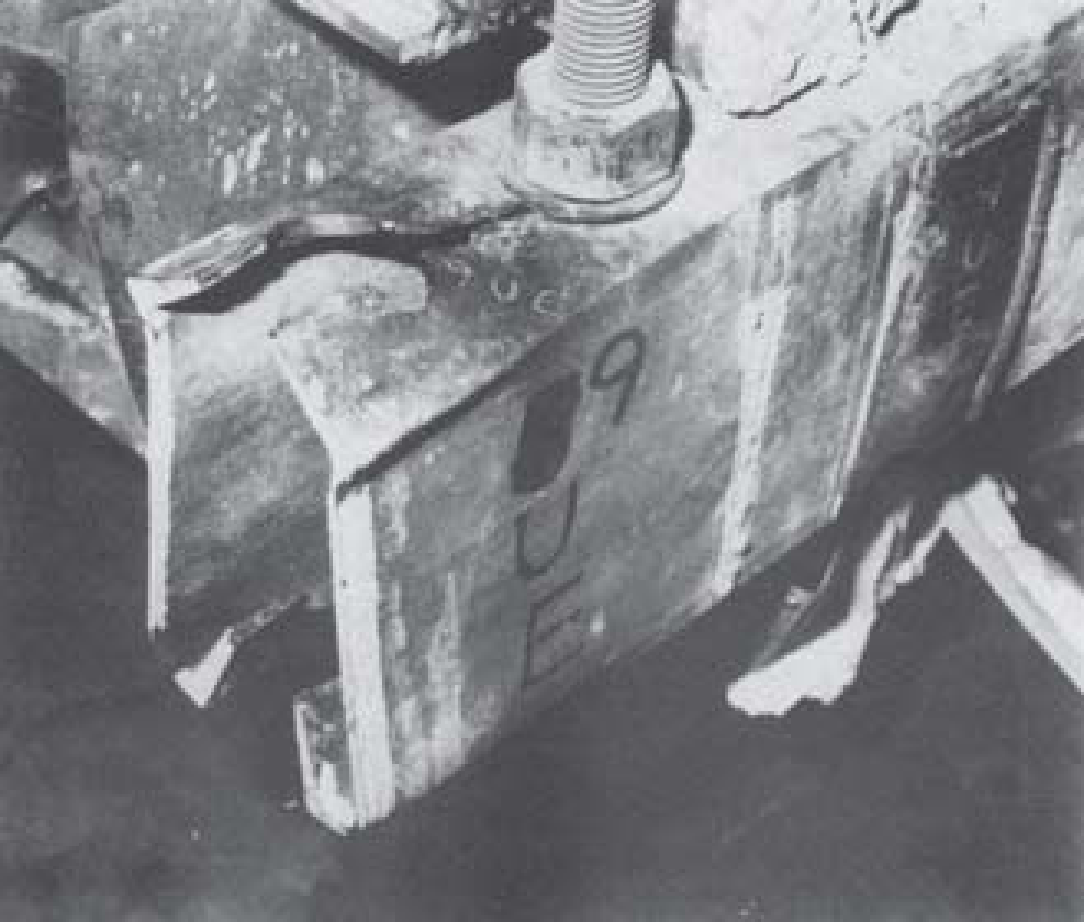
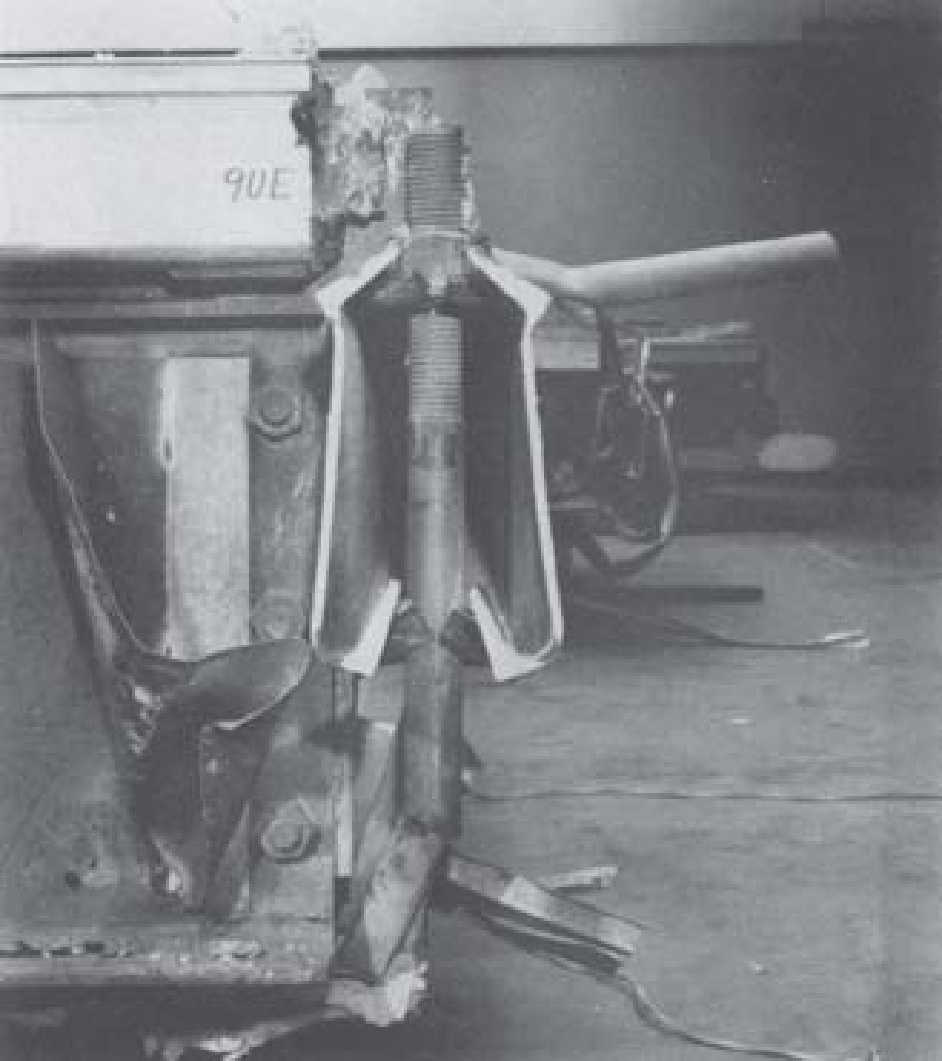
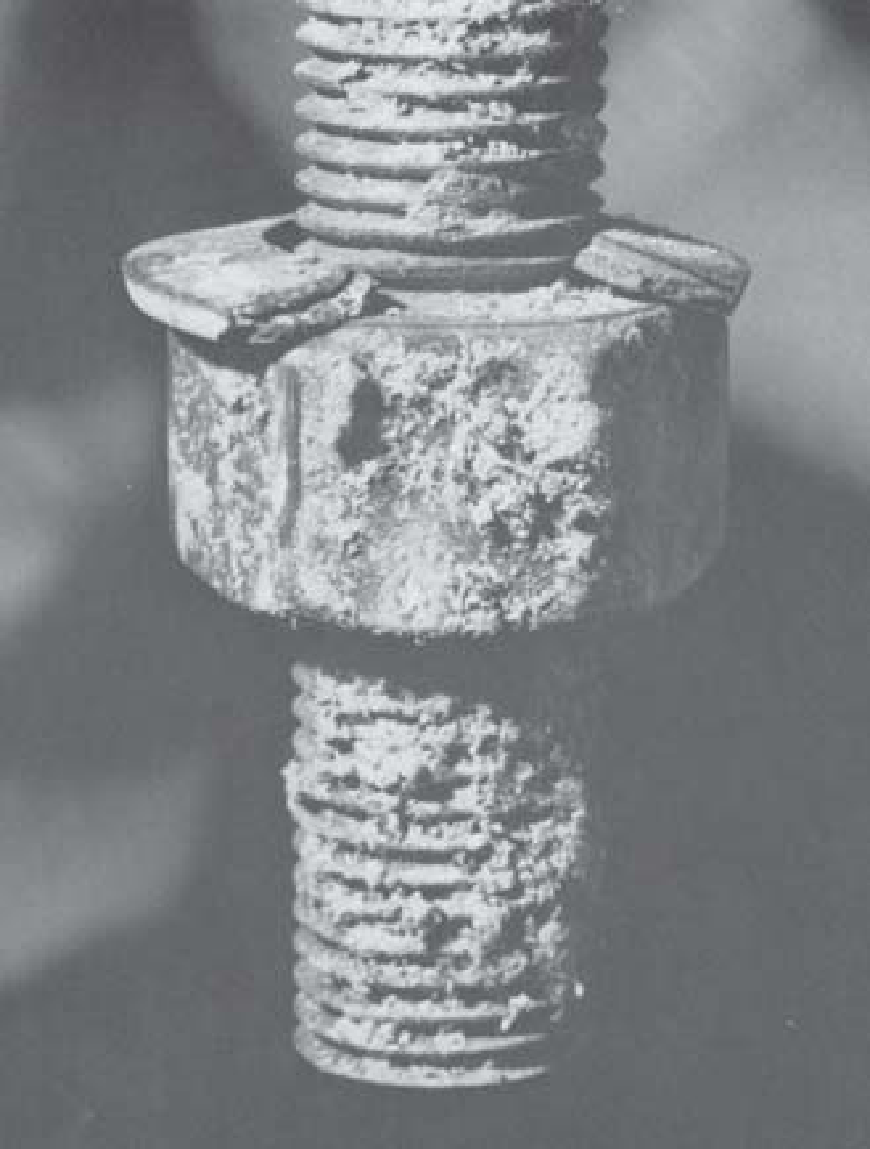
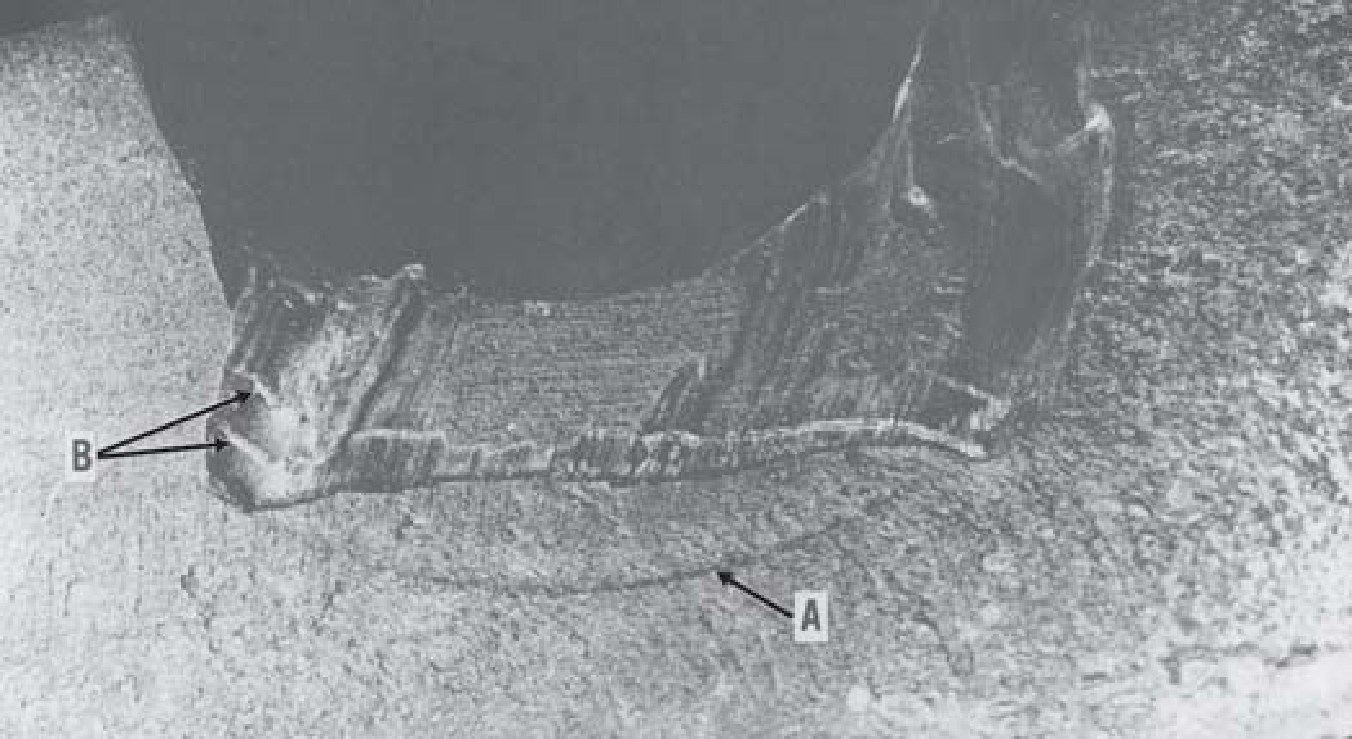
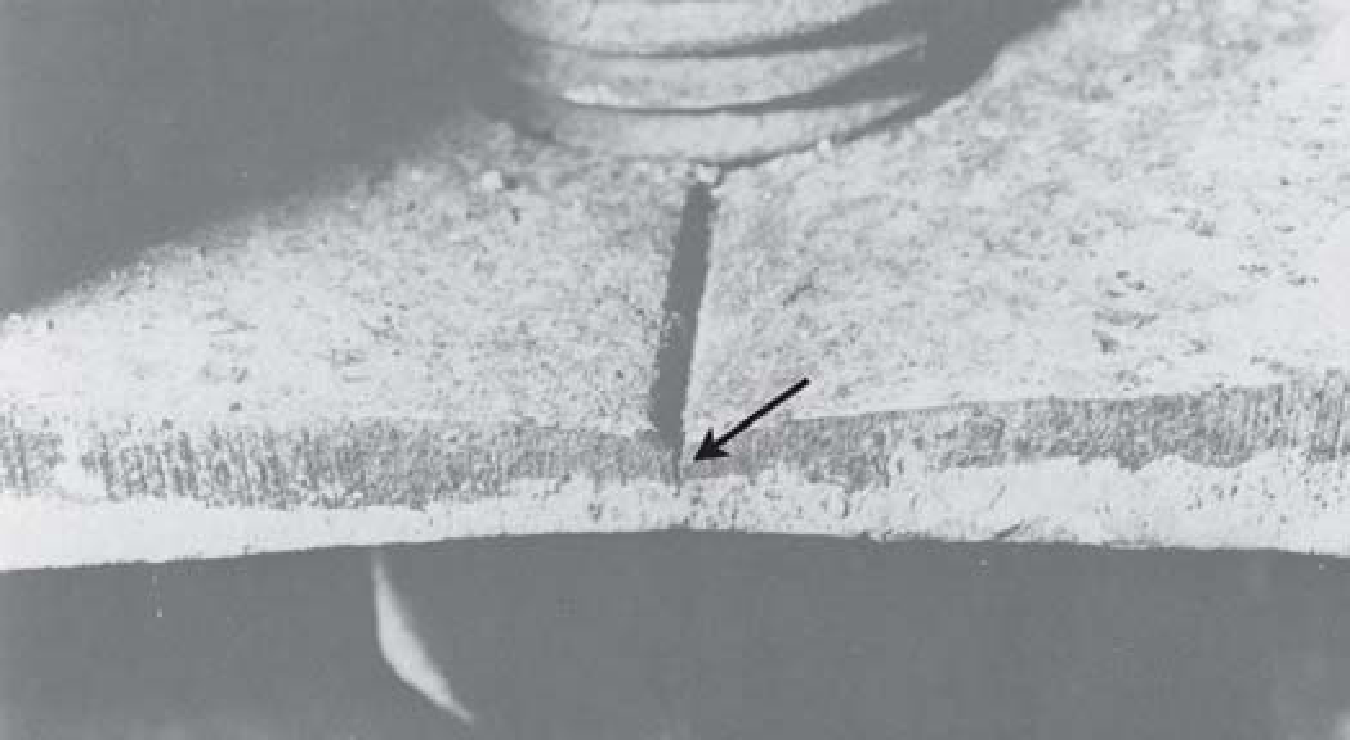
Preliminary examination of the failed part
Preliminary investigation debris of the failed parts involved physical observation of the structure and selected structural components. The deformation patterns were studied and possible trends detected for further evaluation (Langford 488).
Non-destructive testing (NDT)
Various methods are available for non-destructive testing of failed building arts. Basically these methods rely on electromagnetic radiations, sound and material properties (Martin 11). External surfaces are also examined using microscopy. However preparation of samples uses some techniques which are destructive including metallographic testing, optical microscopy testing and electron microscopy testing. Noting that the samples collected were important for the further analysis of the collected samples, initial test employed the use of magnetic penetrators to evaluate the crack trends within the samples.
Mechanical testing
Mechanical testing involved construction of a similar model design which was subjected to various load analysis to establish if the design was capable of holding up the load it was subjected to in real life (United States Military Procedure 442). Load analysis revealed that the connections of interest in were mostly subjected to static loading which was subjected to weight variations by people. The movements of the persons were considered to be significant negligible of the structure.
The variation in built and designed structures was taken into consideration and most notable the joint variation illustrated below:
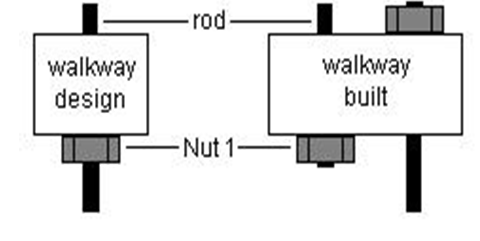
The model for mechanical testing was constructed similar to the way the walkway had been constructed. The model is illustrated by the diagram below:
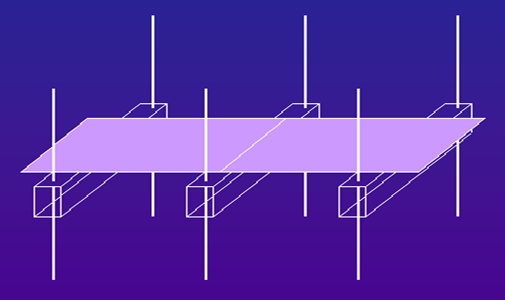
The joint alterations in building were taken into consideration.
Selection, identification, and preservation of specimens
Specimens collected for further research are important and as earlier mentioned are subjected to non-destructive testing to avoid their destruction and hence hamper further investigation if need be (United States Military Procedure 442). Specimens are stored in conditions which do not subject it to further destruction. Identification of specimen as earlier mentioned was based on the areas of interested where various debris, were collected (see earlier mentioned samples).
Macroscopic Examination and Analysis
The identified and collected parts are subjected to macroscopic examination with the help of a hand lens. Among the key factors observed using macroscopic examination included fracture types, fracture origins, any secondary cracks present, signs of discoloration, wear marks, and post-fracture damages (Kmenta and Koshuke 1027).
Metallographic
Metallographic technique is employed in evaluation of topographic and micro-structural features of the material surfaces. The microstructure revealed systematic fracture development in response to the building pressure from subject forces. Fig. 5 shows a crack developing at the point of hanged connection to the third floor skywalk.
Design of failure
Observation of the impressions made by the washers, crack trends and general design failures established possible trends. Indications show that uplift force resulted in an impression creating an open-mode bending on the seam root (Luther 36). Crack-like features were recoded at the roots of seam weld with the amount of fusion at the seam weld considerably appreciable (Banset and Parsons 465). Additionally, investigations revealed that the partial penetrations root weld recoded is imperfect. Additionally, it was observed the local area where the nut is seated was not adequately reinforced on the bearing pad (Banset and Parsons 465). Likewise the box beams holding the hang rods were not reinforced with stiffeners open end of the beam fitted with a close-out plate, any and all of which would have significantly increased the capacity of this type of connection (Luther 36). A load analysis showed that the connection of interest was subject to mostly static loading, with the effects of the added weight of the people and their movements being relatively small. The capacities of the connections were determined by calculation and by load testing. The steady load from the dead weight of the structure was approximately 90% of the ultimate capacity of the connection (Banset and Parsons 465). Therefore it is likely that when the structure was first built some permanent deformation occurred in the vicinity of the subject connection even before start of use (Banset and Parsons 465). The upward bending of the lower flanges of the channel sections, along with the outward bowing of the webs, contributed significantly to the root side of the lower seam weld being pried apart and tearing at the edges of the through-drilled hole where the rod passed through the beam (Banset and Parsons 465).
Chemical analysis (bulk and local) and coating
Chemical evaluation involved evaluation of the materials structures used in relation to the chemical conditions that is was subjected and the effect that the chemical on it durational lifestyle.
Testing under simulated serves conditions
Under simulated service conditions the modeled structure was subjected to changing load conditions for a time relatively proportional to the real conditions it was subject to. Simulated conditions are as
Analysis of all evidence formulations of conclusions report and recommendations
The major fault is attributed to design alteration by the construction company. Notable no tests were performed on the newer design to establish its ability to withdraw the earlier force similar to the ones that the earlier design had been anticipated to hold. It must therefore be acknowledged that major fault occurred on the area of design alteration. The alteration translated to affect all other parts of the design.
The as-built connection significantly increased the “punching” effect of the upper support rod, because it had to support the total weight of both the fourth floor and second floor skywalks (Banset and Parsons 465). In the original concept, one longer rod was to have been threaded over half of its length so that each box beam connection would carry only its proportionate share of load from a single walkway. As it turned out, the change from the original concept was a flaw.
A schematic view of the walkway bridges spanning the atrium of the architectural concept for the bridges, or “skywalks,” was for the structure to evoke an open and free feeling experience for pedestrians of the skywalks, thus producing a feeling “like walking through the sky.” This made it necessary to have a slender and lightweight system structure (Banset and Parsons 465).
The failure resulted in the collapse of the skywalks spanning the atrium at the second and fourth floors. The skywalk at the third floor remained supported. People were standing on all three skywalks and many others were gathered in the atrium area below the walkways when the accident occurred. The walkways were supported by steel rods attached to roof trusses above. The rods then passed through box beams where nuts and washers were installed below the crossbeams to resist the loads. The structural detail for the rod-to-beam connection contemplated by the structural engineer- of-record (EOR) as contrasted with the as-built detail (Banset and Parsons 465).
References
Banset, Erick and Parsons Geofrrey. Communications Failure in Hyatt Regency Disaster,” J. Prof. Iss. Eng-ASCE, 115(3), 2006: 457-512.
Kmenta, Steven and Koshuke Ishii. “Scenario-Based Failure Modes and Effects Analysis. Journal of Mechanical Design 126 (6), 2004: 1027.
Langford, J. W. Logistics: Principles and Applications, McGraw Hill, 1995, pp-488.
Luther, Derrick. Chronology and Context of the Hyatt Regency Collapse,” J. Perform. Constr. Fac., 14(2), 2000: 32-45.
Martin, Perry. Mechanical Failure Analysis Handbook, McGraw-Hill Professional; 1st edition, 1999.
United States Military Procedure. Procedure for performing a failure mode effect and criticality analysis, Journal of Civil Engineers, 23(2), 2003: 432-467.