The purpose and the site context of the building
The National Museum of Australia (NMA) remains one of the most memorable and magnificent structure in Australia. Architects, Ashton McDougall and Robert Peck designed the NMA.
The building occupies an 11 hectare site in Canberra, Australia’s national capital, in Acton Peninsula at the edge of Lake Burley Griffin. The idea of NMA came from an International Design Competition in 1997.
NMA is a post-modern building that shows different collections of history and culture. It does not take the root of traditional museum. The outstanding feature in the NMA is the huge loop at the main entrance on the Uluru line.
The NMA building has houses of 6600 square metres. These are mainly individual spaces, and exhibition space, which form jigsaw puzzle and a semicircle at Acton. There is widespread and extensive use of colour both inside and outside.
The building has “varied and vibrant colours, such as orange, gold, crimson, black, bronze, and brushed silver” (NMA, 2012). NMA has a smooth texture consisting of “anodised aluminium panels that cover most of the walls, and smooth concrete surface” (NMA, 2012). There is an artistic work of Braille words forming raised and sunken holes.
The entrance has a huge Hall. The Hall has a wide “inlet for light and a great open space of curving walls, ceilings, and windows” (NMA, 2012).
People see the Hall as a large rope. They say that it is a knot that joins Australia as a country, joining them together in history, and in their stories. After the Hall, there are three levels of exhibition spaces and designs. Colour is significant here in reflecting Australian stories.
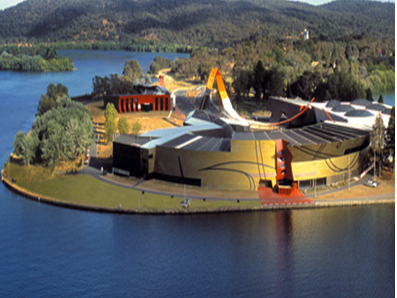
Historical and or cultural references for the building
The NMA has varied National Historical Collection of Australia’s history as its main attraction. There are other collections too. The NMA holds this treasure of a diverse collection in trust for the country. Historically and culturally, the NMA research works, collections and representations concentrate on three inter-related fields.
The first one explores the diversity of Aboriginal and Torres Strait Islander peoples, enduring Indigenous attachment to country and contributions to Australian society. The second focuses on the Australian history and society since 1788, which focuses on the history of settlement in Australia and the development of the nation’s political, social and economic life since British colonisation of the continent.
Finally, there is people’s interaction with the Australian environment (NMA, 2012). This studies the relationships between people and their places, the evolution of distinctly Australian landscapes and reactions to environmental challenges.
The above three areas closely “relate to each other, and a number of NMA collections relate to more than one field” (NMA, 2012). The National Historical Collection of Australia has “one of the world’s largest collections of barks paintings and the collection of the former Australian Institute of Anatomy, including the racehorse Phar Lap’s heart” (NMA, 2012).
A part from these, NMA also has different collections of “historical vehicles, politics and politicians’ materials, collections of convict tokens, and mass collection of Aboriginal breastplates” (NMA, 2012).
The NMA also has a dynamic collection of other attractions. However, by any international standards, NMA collections do not match some of the leading world museums.
It mainly consists of “collections donations, objects from other government’s agencies, and some acquired through purchases” (NMA, 2012). Macarthur notes that the NMA development relies on “the reports of Pigott of 1975 and that of National Museum of Australia Act 1980” (Macarthur, 2001).
The NMA also creates and keeps important archival and academic and educational collections. These collections are essential in the provision of extra information and historical studies for the NMA collection.
Challenges or opportunities in the project associated with context, access, site conditions and or the construction program
The use of cast steel for a structural framework is not without its problems. In order to give steel the necessary liquidity, it must contain a relatively high level of alloy elements. This makes it brittle and unfit for welding and withstanding high temperatures.
Some brackets, such as Gerberette brackets are difficult to join using welding. Therefore, constructors joined them to other parts of the structure using pinned connections (Addis, 1994).
The basic design of the steelwork is fairly straightforward with a logical primary or secondary element arrangement configured to minimise element size and at the same time, satisfying the various requirements specific to this particular building.
The geometries of the space trusses and primary elements are highly complex. Great ingenuity and inventiveness are necessary in order to realise the design economically on the very difficult curvilinear and tapering site plan, without compromising the architectural opportunities of the construction.
A crucial challenge occurs in connection with the fabrication of trusses. This is devising an economical way of coping with variations in the span and height that occurs due to tapering, curvilinear form of the plan.
This needs some aspect of standardization be incorporated to avoid the program from becoming totally uneconomic. In addition, there is complexity of the geometry of the primary structural elements. The opportunities to solve these challenges are the uses of the “weldable” cast-steel joint components.
Therefore, architect team must become much involved with the design of the structure, particularly with the visual aspects of the complicated connections and the architects and engineers. Consequently, team work is mandatory so as to produce a building that works well both visually and technically.
On the other hand, there are opportunities that exist due to use of steels in construction of huge buildings. The main advantage of using steel in a large building is its ability to reduce construction time and program. The large and single panels of steels allow contractors to put up a section of the building at one time.
There is no need for separating other framing, insulating and sheathing requirements on site. In some case, some steel materials come as pre-cuts and fixed to include doors and windows sections, curves, arches and difficult shapes. Still, in some cases, the electrical holes are readily done in the frame works.
Steels are very strong and are structurally self-supporting. Constructors can use them in roofs, walls and floor systems instead of other building materials.
NMA has successfully used steel in most of its walls, stairways, floors, and supporting structures. In walls, steels carry high loads and offer maximum strength in holding the building. The nature of steel enables it to work as a material for exterior and interior walls, to resist earthquakes and high winds.
In some roofing instances, steel eliminated the use of truss system in cases where there was less than 20 feet in design measurement. This enabled NMA to have open interior spaces and almost eliminated the need for intermediate structural supports.
The use of steel reduced the construction costs and waste materials. Readily made steel materials need no further modifications. The use of steel eliminated most environmental impacts that come from other building materials. Steels also come from recyclable materials, thus, ensure environmental safety.
NMA has good indoor air and light quality due to use steel in walls. It also created tight envelope around the building to reduce possible entrance of air pollutants.
How characteristics and use of the selected material (steel) has influenced the design, the building form, the structural assembly, component parts and or the building’s construction processes
These works of steels are not only the beauty of the NMA, but also pointers to a complex and diverse geometrical works by which the constructors imagined the famous axes of the NMA, which lay out as joined and knotted on the site.
NMA design exploits the use of steel to create spiral staircase. Steel offers varieties of designs which are also durable. Steel also enabled the constructors to customize their looks in terms of height, handrails, diameter, and balusters to meet the design needs of NMA. They also blend well with any kind of preferred colour coating.
The NMA designers clad steel materials in areas such as walls, canopies, columns windows, lifts, staircases, panels, and NMA facades using different steel materials and a choice of finishes.
Some NMA metal cladding applications include “the satin finish stainless steel, and anodised aluminium panels, which create magnificent walls and windows in NMA” (NMA, 2012).
Some of the striking features of the metal cladding are “the spherical wedge and curved panels forming the interface between vertical and horizontal elements of the building” (Macdonald, 2000).
The use of steel influenced some of the structural features that needed stainless steel. The designers created some of the striking designs in NMA.
These features include customised themes of stainless steel staircases, tapered bars, balustrades elements of handrails and stanchions, curves of elevations, and different painted steel frames, which create outstanding period effects.
In roofing, steel materials play significant roles in the diagonal tie rods on the upper floors of NMA building. The steel rods holds the structures to avoid swaying and make it comfortable for the visitors because they support the building structurally.
There are also striking steel features on the building façade, which are open on the exterior walls to keep the design intent visible and influence the history and cultural experiences of the Australians.
The steel shapes and other features reflect the designers design intent. They played a significant role in determining the design of the ground- floor lobby, Halls, and other interior features. The most of the building features are steels including the columns that consist of steel cladding.
This is not common in most museums. The steels cover both the interior and exterior of the building as a deliberate attempt to cover the preferred architectural features.
How the decision to use steel has contributed to the architectural intent of the building: Aesthetic & Strength to reflect history of the country
Steel is strong, flexible and durable building material. It has influenced both engineering and architectural designs and intent throughout steel structures. Steel is also recyclable and can withstand extreme environmental conditions.
Steel has influenced architectural intent in NMA building aesthetically. It shows beauty, history, and culture. The exposed and shining features of different colours show elegance and lightness (Macdonald, 2000).
The elegance of the coated steel itself was important in the design. The painted steel columns and walls on the outside and in the lobby are the basic components of the NMA building and are all significant to the material itself. Thus, steel is one of the crucial and integral intent of architectural expressions.
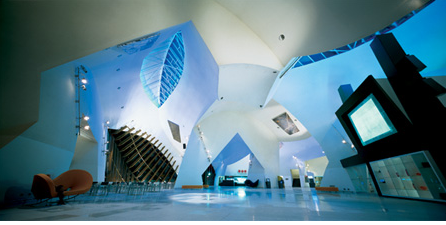
Structural steel is among the most used materials in most landmark buildings. However, most designers choose to bury them in the concrete, walls, columns and building façade and hide their elegance. However, designers of the NMA building decided to expose steel structures in the building and cover them with different coats to enhance the design intent and building aesthetics.
The use of steel also presents challenges to engineers. For instance, the NMA building has a high visibility of steel structures and features, which is a problem in achieving such desired designer’s intent.
Thus, managing the architectural intent and designers can present serious challenges in implementation of the design. Steel played a significant role in achieving the designers’ intent of architectural invention of its kind, a collection of cultural allusions, visual spins, and architectural symbolism of history.
The NMA building shows a high level of scrutiny and consciousness of details in size, proportion, connection and joinery of the steel structures particularly around the rope knot that signifies the unity of Australians in a single country.
These ideas had to meet the intent of different designers, architectures, and other stakeholders. The ability to sculpt steel and create pieces of art in a building cannot yield concrete result with inflexible approaches.
Steel works well alongside other materials. In addition, it has both the strength and flexibility that is necessary in creating shapes, forms and sizes to fit desired architectural expressions. These are the qualities that make the steel suitable for designing air and light inlets across the walls.
The beauty enhanced by steel presented serious challenges to the design and engineering groups. For instance, the NMA building had to conform to the international and national safety and occupancy requirements.
In most cases, steel building must be fireproof, meeting this requirement and maintaining aesthetic beauty is a serious challenge. Thus, painting on the exterior had to meet safety requirements and maintain aesthetic beauty.
The steel structure developed parts of large and small steel columns and beams stretching from the building basement and supporting the vertical and horizontal weight, which increases as the building becomes large.
The architectures did not fix the steel structures as they were available with their standard measurements, but rather the architectural and design teams took the reduction in size and manipulated it so that the plate sizes drop off in a controlled and planned manner that helped create the building’s feature of strength, lightness and beauty.
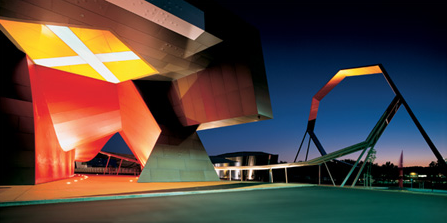
The oval steel thread is not only the symbol of the NMA building, but also an indicator to a complex and thorough work of geometrical designs by which the architects created the knots that show the relationship of Australians in a single country.
The looping effect does not cross and pull the building together. Instead, it enlarges the NMA building to point the edges of the surrounding water as the area planning and design intent required.
The design procedures also allowed some elements of arts and history to influence the museum in presenting the history of Australia as woven and joined together.
The architectures’ idea of symbolism found its place well incorporated in the NMA building ideology. The two axes represent strings and a forced five-sided creation that visitors cannot easily see but separate the building into different parts.
We must understand that the NMA building is on remarkable due to application of the latest computer technology (Davies, 1988). This allowed the teams to design, perform sheet and material cutting, and carry out survey.
Still, the building “geometry is not clear to any layman, and it is difficult and almost impossible to understand it even with the design diagrams” (Macarthur, 2001). Thus, such building’s geometry remains hard to understand and always open to misconceptions in interpretation.
We can compare the NMA building geometry and architectural intent to that of S. Ivo della Sapienza of Rome designed by Borromini. Borromini applied a feature of “a six-pointed star both to create the structural design of the segmented roof and to stimulate the symbol of wisdom” (Macarthur, 2001).
Conversely, the geometrical features do not conform to the building elements that it has created. The star is behind the veil, which clearly differentiates life and time experience from the complete and unchanged world of symbols.
Scholars note that Borromini wanted to represent “a five-sided figure as the sign of Christ represented in His five wounds, and if one thinks, with the baroque, that interpretation is infinite, then the string which makes up the NMA can be the Redeemer as well as Griffin’s axes” (Macarthur, 2001).
Describe and analyse at least two details that contribute to the quality of the work and shall include (evidence of, and reference to, at least one interview the student has undertaken with the building’s architect, and/or engineer and/or other key stakeholder(s) in its design and/or construction.
An interview with Aston Raggat McDouglla, Architect in the NMA building construction
Question: What is your comment on the design flexibility?
Answer: “The design of the structure takes advantage of flexibility of steel and uses cutting edge construction technique”.
The architectures had steel precast parts customised to match design intents and requirements in plants. This is useful in fabricating complex size, shapes, sizes, and certain technical specification. In the absence of prefabrication, complex and detailed designs may be tedious to construct, or the desired quality may be difficult to get on the site using normal construction tools.
Precasting provides wide and flexible design opportunities and several designs of the same shapes and sizes that lead to economies in a construction.
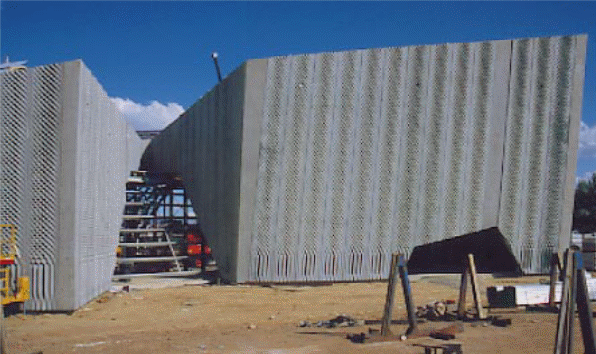
Question: What is your view on quality of external wall and stability of the structure?
Answer: “The overall stability of the structures required careful thought due to the many eccentricities from leaning columns and non-symmetrical arrangements”.
The alignment, upright arrangements and smooth surface finishes of external wall steel contributes to building facade. Most precast wall panels need no thorough finishing before the last finishing begins. Techniques such as scaffolding are not necessary in the finishing works. This provides opportunities to have clean, and safe working environment for fast construction activities.
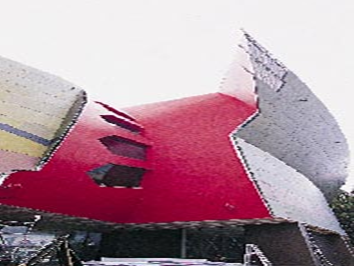
Question: What is your take on dry and clean construction and material usage on the NMA?
Answer: “The NMA construction was complex and unconventional with limited wastages of materials due to dry and clean construction”.
Steelwork increases productivity because it is a dry construction. External wall metal cladding consisting of aluminium and glass, which work together with steelwork to enhance fast construction progress ensure dry and clean construction.
The strict specifications for steel framing and cladding systems enhance to a better quality finishing. Workers can avoid scaffolding in installation of external wall structures by using tower cranes. Use of tower crane reduces difficulties associated with scaffolding.
Reference List
Addis, W 1994, The Art of Structural Engineer, Artemis, London.
Davies, C 1988, High Tech Engineer, Thomas and Hudson, London.
Macarthur, J 2001, ‘Australian Baroque: Geometry and Meaning of the National Museum of Australia’, Architecture Australia, vol. 4, 1-5.
Macdonald, A 2000, The Engineer’s Contribution to Contemporary Architecture: Anthony Hunt, Thomas Telford Ltd, London.
NMA 2012, National Museum of Australia. Web.