Performance predictions at the design stage are usually based on the design conditions, which may only occur for less than 5% of the occupied period for most buildings((and often less than 1%).
Most system design tend to include design margins which can lead to considerably oversized system that can operate at a fraction of the installed capacity with consequent control and operating problems reduced efficiency and unnecessary over-consumption of energy.
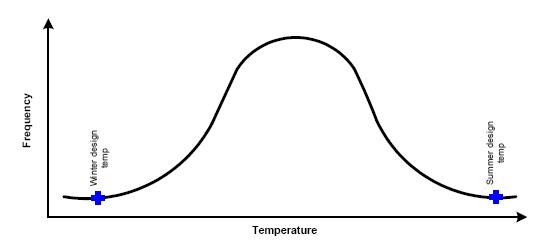
In a conventional design approach the majority of buildings and their heating and cooling systems are designed specially to meet the peak loads that may be applied to them often with additional excess capacity.
However , for the majority of the time , the load on the buildings will be substantially less than peak design loads. This mean that the building plant is substantially oversized for the duty required of it most of the time , some plant may work ineffectively and certain categories of plant may hardly be utilized at all.
Creating the right environment is the main goal of good building services design whether a comfortable work or leisure environment for people or the correct operating conditions for machinery or computers.
The building services systems must provide a comfortable environment like fresh air and warmth with no noise.
Design criteria exist for all these factors but the choice depends on many variables including use of space, activity level.
Decisions on design conditions are made harder by the fact that comfort is a very subjective response.
Thermal comfort:
Thermal comfort relates to the way people interact with their environment the factors are:
- Warmth: comfortable temperature level depends on activity and clothing level.
- Humidity: if there is more moisture in the air.
- Air movement: completely still air can get very stuffy and stale.
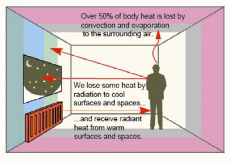
The four main environmental factors to consider for the thermal comfort are
- air temperature.
- relative humidity.
- Radiant temperature.
- Air velocity.
Design conditions for space have to specify all these factors although air temperature.Atypical design condition might therefore be written as 21C and 50% RH for dry resultant temperature and relative humidity respectively.
Dry result temperature calculated as :

Real room conditions
Although the design requirement written as fixed value its important to realize that conditions , particular temperature and air speed, will fluctuate within space.this caused by following factors:
- temperature gradient : warm air rises , cool air sinks, therefore air at floor level can be up to 3K cooler than head level. The floor is ceiling temperature gradient with some system can be much greater.
- Time lag :most system have some inertia and can take a little time to respond to control signal calling for example more heat.
- Localized conditions: controls are usually placed reflect a good indication of space temperature but there can be features such as large areas of glazing or heat producing equipment.
- Equipment limitations : most thermostat used to measure room temperature and control the output of heatingcooling systems sense air temperature not resultant temperature.
- Building thermal response :heavyweight materials and finishes will take longer to respond to a system input of heating or cooling than lightweight ones.
- System type : some systems can increase temperature startification or cause local radiant effects which can increase local temperature variations.
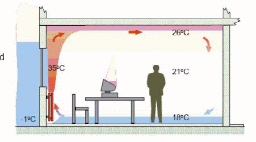
People adaptable and often do not notice minor variations in temperature, air movement and humidity.
Equipment can be far for more sensitive to fluctuating conditions especially electrical equipment and some production processes and may require closer control which can be both more complex and more expensive.
However even good control will still give some variation in conditions as the building, the services system, the occupants.
People move around open door or window which create air movement and air mixing ,equipment produce localized convective heat.
The controls take time to respond a demand for more heat or cooling and the system can then take time to deliver it.
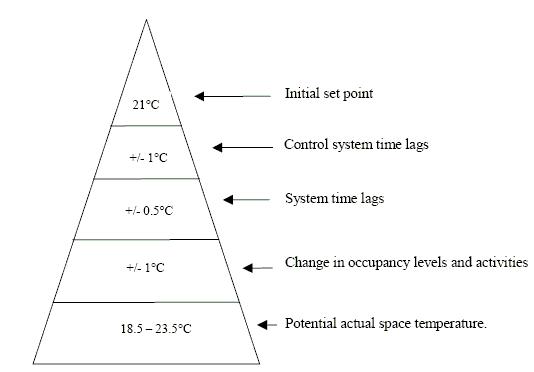
- Most winter design temperature are above UK legal limit of 19C. CIBSE acknowledges this fact and suggest that the heating system should nor deliver conditions above this temperature with the additional heat provided by casual such as soil gain etc.
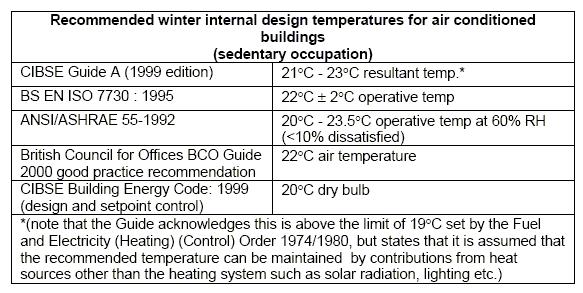
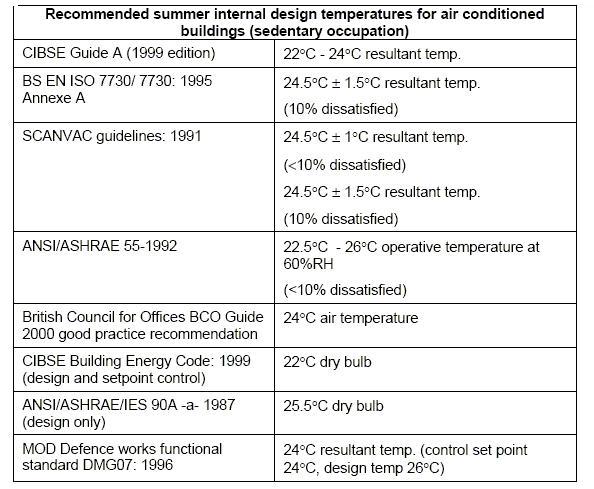
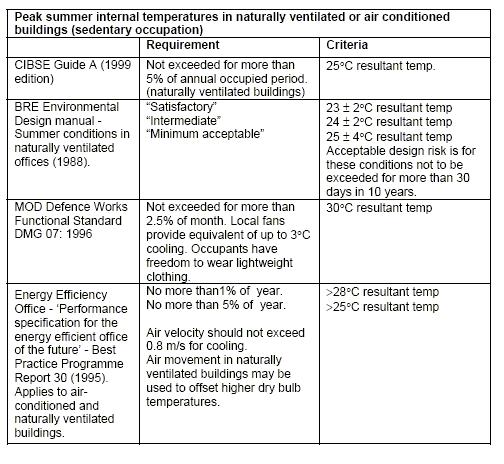
Reducing heating loads:
- during cold weather utilize beneficial , fortuitous heats gain , where appropriate and minimize heat losses whilst ensuring adequate ventilation.
- Reduce fabric heat loss usually by improving the standard od thermal insulation.
- Reduce infiltration by improving air lightness of the construction.
Reducing cooling loads:
- minimize heat gains during warm weather to avoid overheating.
- Reduce solar gain.
- Minimize internal heat gains by maximizing the appropriate use of daylight to reduce energy used by artificial lighting.
- Use natural ventilation wherever practicable.
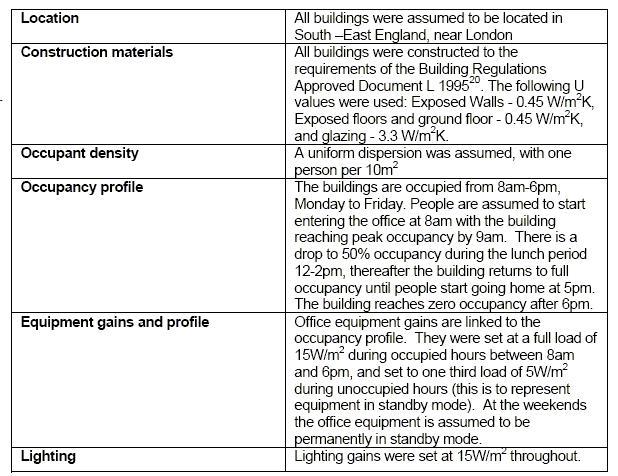
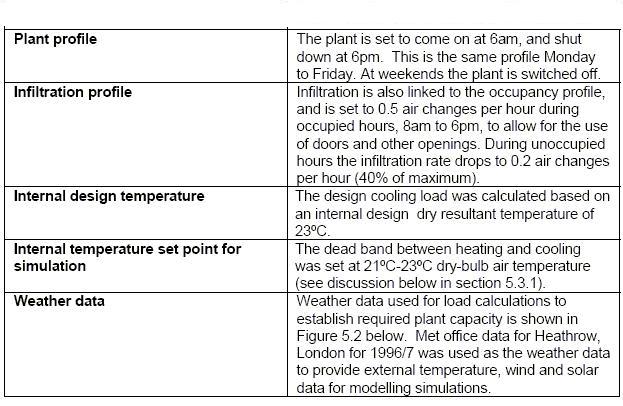
Impacts building project
The CSTB in France has proposed a synthetic and scaled classification of impacts. We will use this structure here to present a comprehensive view of possible impacts. The impacts are presented following a geographical structure, from the very local to the planetary level.
We will mention some of the specific solutions presently available for each of the impacts noted. These will be within the frame of green construction to adjust the impact level, and will quite often correspond to credits or prerequisites found in the LEEDÒ4 rating system. Since any single impact can be the subject for an extensive discussion, we have limited our discussion in order to provide the overall scope of the aspects implied in a project without going too deeply into detail. More in-depth information regarding each specific subject can be found in the accompanying bibliography.
While evaluating the extent of the various types of impact, one should always keep in mind the constant interactions between them. As an example, modifying interior lighting (impact on user) can often modify hydrothermal comfort (another albeit different impact on the user) and consumption of energy (regional and/or planetary impact). Such interactions abound for each impact discussed here, hence the necessity for a general, overall approach of the entire impact problem. It is our wish to simply open possible pathways for optimized choices.
Whereas activity level and clothing insulation depend only on the user’s behavior, the other four parameters are typically influenced by design and construction solutions. Discomfort can therefore be considered a consequence of inadequate consideration of these parameters or the unexpected movement of air, abnormal values of surface temperatures, air temperature, or relative humidity.
These parameters can be efficiently controlled passively (that is, without an active, energy consuming system) by using a bioclimatic approach in the building design. The particular problem of surface temperature can also be dealt with by a careful study of the effusion of materials. For example, the use of highly effusive materials such as smooth, hard, nonporous materials in rooms that need to feel cool and low effusion materials such as wood coverings in rooms like bathrooms intended to feel warmer, Special attention needs to be given window surface orientation to prevent overheating in the summer and excessive cooling in the winter. Solutions such as low-emission glass are often used.
At a second stage, an efficient active air management system can be integrated, like double flow ventilation systems with air quality monitoring. A heat exchanger will help save energy.
Acoustic inconvenience
Acoustic inconvenience represents all aural sensations experienced by the user due to noise at all frequencies, levels, and dynamics. Such inconvenience can be experienced inside as well as near the building and is a result of the double influence of the building’s operational use (equipment, activities, etc.) and its surrounding environment (road, air, or rail traffic, industries, etc.).
There are a large variety of solutions available ensure a high quality acoustic environment.
However all have one thing in common in that they are much easier to employ and more cost-efficient if included during the initial design phase.
The best protection against external noise is the careful study of the site and its acoustic
characteristics. The main sources of noise are often nearby rail traffic or motorways, airports, neighboring buildings, etc. Noise levels within a building from external sources can be lowered by taking into account the prevailing winds. A preliminary study will help determine optimized orientations and may include using cushioning rooms such as storage or parking areas on the most exposed orientations.
Walls and windows will have to be chosen carefully, keeping in mind that massive elements absorb noises better. On traditional wall and window constructions, acoustic insulation capacity is sometimes mentioned in dB. The materials used in construction are also very important, since leakage or weaknesses are entry points for noise.
The relation between acoustic inconvenience and summer comfort also needs to be considered since opening a window is often the least expensive cooling system. An incorrect or incomplete study of noise problems can sometimes make cost efficient cooling impossible.
Equipment, in particular ventilation equipment which often function 24 hours a day, will have to be carefully chosen, taking into account the reverberation properties of the walls and wall coverings to be used. Openwork wood panels are often used to alleviate noise.
Visual discomfort
Visual discomfort represents every problem experienced through seeing. This impact must be considered for the inside of the building (lack of or excessive light, colour schemes, etc.) as well as in the neighboring environment (green spaces, landscape, etc.). It is influenced by both the operations being carried out in the building and its surroundings (views, access to sunlight, etc.).
The Heschong Mahone Group has extensively studied the influence of lighting and views in classrooms, retail stores, and offices for the California Energy Commission. They have proven that there is an important correlation between natural lighting and access to external views and the comfort and productivity of the occupants.
Lighting, space design, and simulations are efficient tools to optimize illumination on working or living places. Rooms and associated lighting (natural or artificial) should be designed with the end-user and intended use in mind (type of use, time of use, public versus private space, etc.). Adjustable, permanent, or temporary shading systems made from sustainable natural materials can often help in securing a properly adapted ambiance, while at the same time favorably impacting thermal comfort, particularly in the summer.
It is worth noting that very often, contractors or project leaders require much lower values for VOC content. This is especially the case with private organizations or individuals. This can be based on yet to be established EU norms for paints and coatings, or on strong political choices.
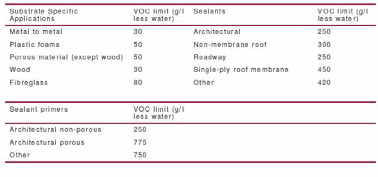
Contemporary architecture is the heir to the modern era’s rationalized shapes, with large-scale facades and simply used material. Today, buildings must fulfill design, economic and durability needs.
This apparent simplicity gives rise to numerous innovations including the most important, disassociating the bearing function from the envelope function. This evolution has brought about the optimization of structures, especially with support beams and columns, contributing to the development of light-weight facades. This disassociation of functions has allowed a greater modulability. It generates savings in material, allows for a greater sizing precision of shell construction, and means improved productivity through a better organized work site.
Freed from the structure, the envelope plays the role of a lining and is integral to lighting, thermoses, acoustics and ventilation. Research in improved transparency has meant new uses of glass (glass beams, structural glazing, point-fixed structural glazing, screen-printed glass), but also new material like silica aero gel, with a view to creating transparent insulation or even electro chrome glass.
Automation, remote-control glazing, the organization and modulation of space: so many requirements which add to the control of air quality, temperature and noise. Tomorrow, the performance levels of walls will vary automatically or by remote control in terms of transparency, air- and water-tightness, and thermal insulation. Facades will use material which works only when necessary (anti-fire barrier which functions at the start of a fire, glazing that shatters in case the attachment breaks…)
In the area of insulating glazing, where much progress has already been made (thermos transmission in glazing, acoustic insulation), current research on the neutralization of undesirable noise by counter-noise and the reduction of pane thickness without compromising acoustic insulation could provide new answers.
The window is easily “plugged in,” making it part of mobile household equipment, like electric appliances, while solutions mixing passive and active acoustics will enable windows to open and let in air but not noise. Blinds linked to active systems, doubling the facade, can provide both acoustic insulation and solar protection.
Closures and solar protection become multi-functional: energy is collected by receptors in open position due to photovoltaic or to material which changes phases. The energy is reconstituted in the closed position at night, in the form of light or heat. Closures with overlapping flaps, one of which is transparent, enable a total opening, a single window, a double window, or total closure.
Roofing
Metal has reclaimed an important place in the building envelope, especially in roofs. For example, in sandwich panels whose metal lining of several microns thick encloses a core of recycled synthetic material. The roof and the facade are continuous and can incorporate curves. The exterior layer of the roof no longer provides insulation and waterproofing functions. These are performed by multi-functional complexes of ceiling-insulation-waterproofing.
To shelter commercial or sports centers from foul-weather conditions, large transparent roofs can be used, made from transparent polymer material, glass or textiles stretched over metal structures.
In the area of building installations, after a long period of standardized design of products for average users, we are witnessing a market segmentation and personalized answers to users’ requests. For both new and restored buildings, construction should evolve in relation to increasing demand. A growing number of installations, formerly integrated into the built environment, will now become mobile.
Reduced to a minimal envelope, a building will be provided with all the pre-cabling necessary for future installations. Electrical fixtures will be planned to provide future household computerization without changing the existing wall configuration. Remote-control means even cables can be eliminated in walls, which become mobile, according to occupant needs. Delivered ready to set up, apartments can be rearranged by the occupant thanks to kits constructed and adjusted in the factory. All that is needed is to plug it into the electrical network or hydro cable.
Each appliance is self-automated. Set up in a network, the different sensors provide personalized lighting, turning all the lights in the house off simultaneously, regulating the heating and air conditioning, room by room, and providing surveillance to protect against break-ins when no one is home….
While taking an increasingly important role in the home, the sensors are there to facilitate the movement of the occupant who will want to stay independent from or even master the technology. Thus, easy-to-run, low technology “rustic” equipment will be developed in parallel with hyper-technological remote controlled building management systems which seldom break down, but can only be serviced by specialized technicians. These two options can nevertheless be combined. the building becomes totally autonomous and produces everything itself: energy, water treatment…The miniaturization of fuel cells, already used by the military, allows each appliance to have its own power supply, without pollution and without noise.
Ventilation systems will thus have to preserve occupant health, faced with internal discharges (bacteria, materials and installations) as well as external pollution. They will also have to fulfill two more functions: comfort (hygro-thermic, acoustic and olfactory) and the preservation of the built environment. Other functions will also be expected from them, such as cooling or containment, in the case of accidental industrial pollution.
Systems currently available on the market only partially meet these requirements. Thus, there is a lot of room for innovation, and a need to change existing legislation. Two types of systems should be developed and must work in parallel:
- centralized systems guaranteeing a minimum ventilation level;
- individual systems, adapted to specific needs.
In the heating equipment sector, hot water heaters will reduce their pollution and size. Reversible hot/cold systems should become common due to air conditioning needs.
Micro-networks around heat-producing industrial activities (rubbish incineration, for example) and new heat-storing methods will be added to co-generation and multi-energy system use.
Control/command systems will be set up to optimize management and to detect functional defects. Periodic checks for efficiency, tuning and discharges from heating devices could also be established, in the same way motor vehicles have to undergo a technical test.
Two parallel trends are emerging: centralization or autonomy. If an endless supply of energy is available, hot water-based heating systems could lose ground to the all-electric systems, much easier to install.
The ideal goal to reach: all surfaces should have the same temperature. Heating wall surfaces without visible transmitters will complement heating floors and ceilings. Munich airport is already fitted with facades whose hollow steal sections convey hot water for heating. Heating through micro-waves in wall surfaces can also be envisaged.
Heating and household hot water production functions will be separate. Centralized production of hot water will give way to instant water heating at the pumping point through a micro-wave system, for example, or an electric element coiled around the supply pipe, or a uranium battery installed to each tap. The mixer tap will be replaced with a simple thermostatic cursor which will set the temperature of the water coming from a single pipe. Sinks themselves, made of conducting polymers, could heat the water they contain.
Active acoustics is nowadays developed in order to correct concert halls which present acoustical defects, or to simulate the volume of a hall for an outdoor concert. Tomorrow, individual housing will benefit from these techniques to modulate its sound environment. After the quantitative acoustics of the 90s which aimed to reduce noise, qualitative acoustics tends to make noises more pleasant. A true stimulator of the premises’ architecture, an electronic tool, hooked up to the family computer, regulates the atmosphere room-by-room: muffled or variable resonance, according to the mood or the use of space. Like the light dimmer which allows us to change a room’s lighting, the acoustic dimmer modulates sound.
Utility services
Cold and hot water supply: water distribution systems, patterns of usage, estimation of requirements, simultaneous demand, storage capacity, pumping arrangements, calorifiers and water heaters; steam systems: low and high pressure systems, boilers and heat exchangers, steam supply piping and condensate return, insulation, steam trapping; drainage systems and sewage disposal: storm water and sanitary drainage systems, rainfall intensity, simultaneous sanitary discharge, sizing of drains and sewers, methods of sewage disposal, primary and secondary treatments; lifts, escalators and conveyors: lift traffic analysis, design calculation, electrical and mechanical features, code of practice; communication principles; communication systems; security and alarm systems.
Electrical installations
Supply rules, standards and codes of practice; types of electrical systems; distribution in buildings; factory built assemblies; protective devices and safety interlocks; over current and fault protection; installation design principles; protective earthling and equipotent bonding arrangements; standby generators; photovoltaic; uninterruptible power supplies; power factor correction and tariff; electrical safety; distribution transformers; switchgear and fuses; motor control gears; selection of electrical equipment and conductors; electromagnetic interference; lightning protection.
Lighting engineering
Lighting physics; vision and light measurements; human perception; photometry and spectrophotometry;colorimetry; calculations of photometric data; glare control; guidelines for lighting design. Light production; artificial light sources and luminaries; day lighting; daylight factor; split flux formula; optical control; interior lighting; maintained luminance; uniformity; color rendering; utilization factors; polar curves; vector/scalar ratio; lighting for safety; lighting for workplaces; floodlighting; luminance as vector; luminance in complex situations.
Energy performance of buildings
Energy terms and concepts; energy use in buildings; energy efficient building design and operation; energy efficient technologies; building energy standards and codes; building energy analysis techniques; energy auditing of buildings; economic and financial analyses.
Designing and installing environmentally sound and energy-efficient systems have a long-term impact on the cost-effective operations of a building and on the productivity of building occupants.
Heating, ventilating, and air-conditioning (HVAC) systems
The amount of energy used annually by heating, ventilating, and air-conditioning (HVAC) systems typically ranges from 40 to 60 percent of the overall energy consumption in a building, depending on the building’s design, the use of renewable energy strategies, climate, the building’s function, and its condition. HVAC systems also affect the health and comfort of building occupants. These systems serve an essential function and are identified as problem areas more often than other occupancy issues. The goal of environmentally sound HVAC system design is to meet occupant needs through the most efficient and
environmentally positive means at the lowest initial and life-cycle costs. Solutions that have evolved provide environmental comfort while accounting for climatic conditions, use of space, and building technology.
These sustainable system designs take into consideration factors such as solar orientation, floor-plate depth, thermal mass, insulation, selection of architectural materials, placement and type of doors and windows, and natural ventilation. Energy efficiency and indoor air quality (IAQ) can be closely linked through integrated design strategies for ventilation systems.
Artificial lighting
Artificial lighting constitutes 20 to 30 percent of all energy use in a commercial building. Reductions in energy use can be achieved with natural day-lighting, advanced lighting technology, and efficient lighting design. Artificial light has been generally overused in most buildings. Some building codes mandate a
maximum lighting power density of 1.5 to 2.5 watts per square foot. Nevertheless, a lighting power density of 0.65 to 1.2 watts per square foot can be achieved while still providing a fully functional, well-lit space. With additional improvements from control systems that reduce usage during periods of no occupancy, the use of day-lighting, and light-level maintenance and tuning control, energy savings of more than 50 percent are possible. Because reduced lighting generates less heat, HVAC cooling requirements are lowered as well.
Electrical Power Systems
Office technology, including telecommunication devices, personal computers, networks, copiers, printers, and other equipment that has revolutionized the workplace in the past two decades, together with appliances such as refrigerators and dishwashers, makes up the fastest-growing energy load within a building. The consumption of energy to run these devices can be comparable to that of a building’s mechanical or lighting systems. Local area networks (LANs) and peer-to-peer computing create significant energy loads within a building because they create a demand for 24-hour operation. LAN rooms, telephone closets, and even some general office areas need to maintain 24-hour “computer-room” cooling and humidity requirements year-round, further increasing energy demands and costs.
Plumbing Systems
Water use in buildings has two environmental impacts: the direct use of water, a limited resource; and the expenditure of energy used in water pumping, purification, treatment, and heating. The overall amount of energy used to pump, treat, and heat water can approach 10 percent of a utility company’s output. The primary areas where improvement is possible are: more efficient water generation and end-use devices, reduced storage losses in hot water equipment, reduced piping and pumping losses, and reduction in hot water temperatures to provide the minimum acceptable temperature for intended use.
Indoor Air Quality (IAQ)
The quality of indoor air results from the interaction of many complex factors including construction materials, building envelope, furnishings, equipment, ventilation systems, maintenance, occupants, and electrical and magnetic fields each contributing different effects. The ways in which these factors contribute
to IAQ may be as follows :
- Construction materials, furnishings, and equipment may emit odor, particles, and volatile organic compounds (VOCs), and adsorb and desorbs VOCs. Individual VOCs from a specific material may combine with VOCs from other materials to form new chemicals.
- The building envelope controls the infiltration of outside air and moisture, and may include operable or inoperable windows.
- Acoustical materials in heating, ventilating, and air-conditioning (HVAC) systems may contribute to indoor air pollution in the same way as construction materials, mentioned above. Ventilation systems also control the distribution, quantity, temperature, and humidity of air.
- Lack of maintenance allows dirt, dust, mold, odors, and particles to increase. The use of high-VOC cleaning agents pollutes air.
- The number of occupants and the amount of equipment contribute to indoor air pollution. People and pets are major sources of microorganisms and airborne allergens in indoor environments.
Occupant activities also can pollute the air.
Acoustics
Acoustics have a significant impact upon the overall indoor environmental quality of modern buildings and the amount of noise emission or pollution discharged to the outdoors. The levels of background noise, privacy, and separation between particular types of spaces have important implications for the work environment of building occupants. Surface finishes are also important in the acoustic environment and can influence the character of the space as significantly as color or shape. Selecting the correct balance between hard, acoustically reflective materials and soft, absorptive ones facilitates the projection of speech to intended areas and prevents echoes or the excessive buildup of unwanted sound in other areas. Outdoor sound emissions must also be considered. In manufacturing areas, the operation of equipment that exceeds ambient noise levels can affect adjacent residential areas. The criteria for noise emission to the external environment are based on existing environmental conditions. In rural areas, for instance, background noise levels during the quietest periods of the day or night may drop to 35 or 40 dB(A). dB(A) is a measure that represents a single-figure decibel weighted to the A-scale, which simulates the response of the human ear to different sound frequencies. In urban areas, the level is unlikely to drop below 50 to 55 dB(A) at night and 60 to 65 dB(A) during the day If the jurisdictional authority has not prescribed a limit on noise emissions, the designer should establish a level consistent with existing ambient noise levels at property lines or neighboring buildings.
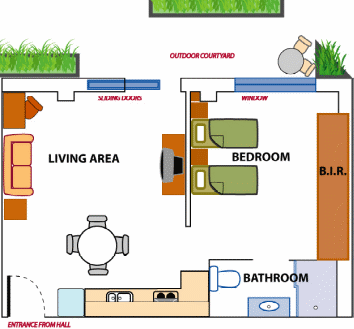
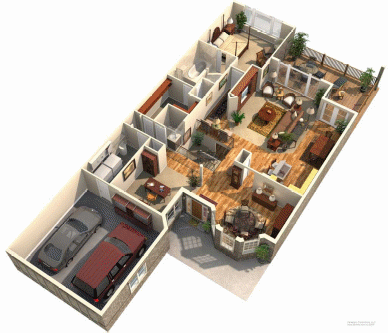
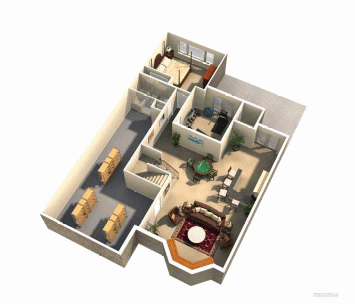
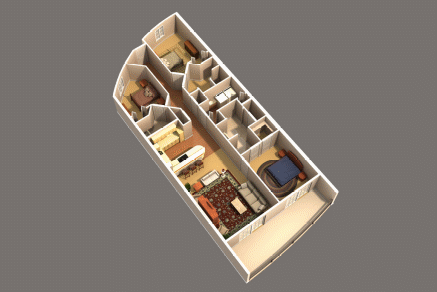
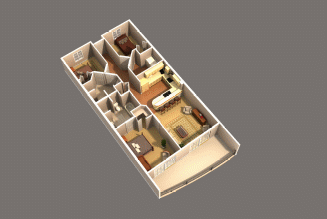
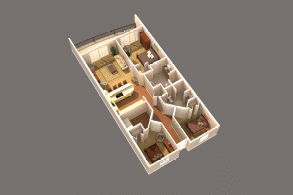
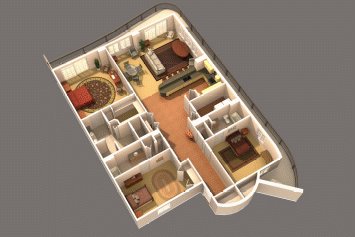
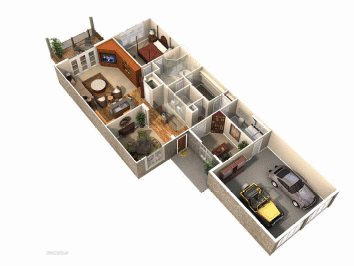
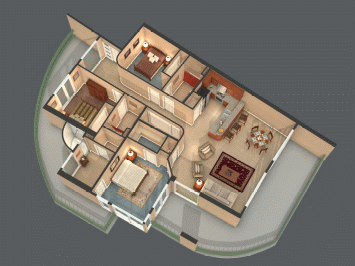
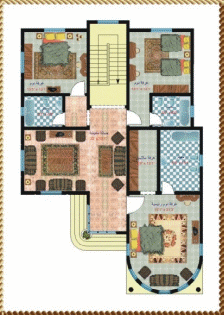
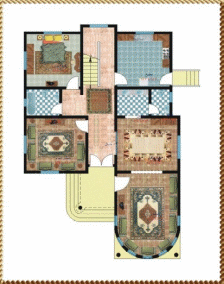
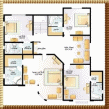
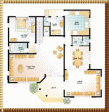
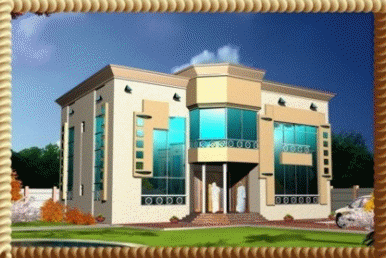
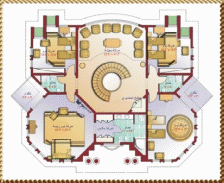
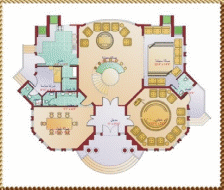
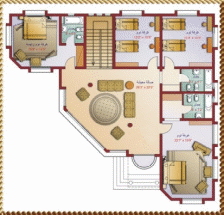
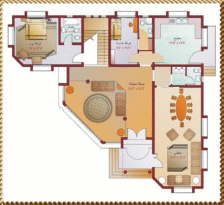
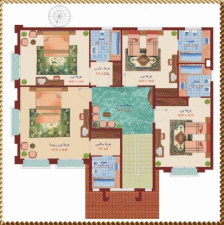
References
- Abraham, L. (1996), Day-lighting, Sustainable Building Technical Manual: Green Building Design, Construction, and Operations, public Technology Inc., USA, pp. 90-103.
- ‘A just Sufficient” approach to building services design by Lawrence Race Article for Alain MAUGARD, CSTB President. – MSC in building services engineering.