Introduction
The intellectual history of urban forms formed the framework for modern architectural designs. The development of ancient cities was underpinned by numerous determinants such as topography, defense, strategic location, religion, climate, and urban mobility that were closely associated with other factors. In addition, it was also guided by the pre-existing patterns of drainage, regional boundaries, and property boundaries among others.
Ancient cities including Granada in Spain developed progressively through successive conquests that were religious in nature. Besides the above mentioned urban form determinants, the cities developed following artistic works of early civilization that attracted dynasties and immigrants from other places as they yearned to experience the works or conquer the incumbent in a bid to occupy the areas. This paper seeks to discuss the urban form determinants of Granada besides examining two key historical areas that influenced the existence of Granada City significantly before the industrial revolution.
Urban Form Determinants
The choice of urban development sites was influenced by a variety of determinants. Firstly, landscape is an important factor that determined the construction of drainage systems. During the era of conquests, topography was a vital determining factor since building of Monarchial buildings hinged on elevated places such as the Granada hilly area (Dixon, 2015). In addition, legislation significantly influenced urban planning and development. The emergence of bureaucracy in the nineteenth century saw some forms of legislative procedures outlined to guide urban settlements and development.
Furthermore, urban infrastructure was an important consideration of urban planning. However, early generations of urban improvements were not suitably considerate since the successors faced major challenges in streamlining infrastructural design for proper development. Additionally, leisure was highly regarded as a significant factor, particularly in the Greek and Roman cities where sporting activities formed an integral part in the design and planning of the urban form (Dixon, 2015; Garcia-López, Holl, & Viladecans-Marsal, 2015). Other factors that contributed to the urban form in Granada were based on climate, religious, political, and agricultural attributes.
Granada City
Renowned for its almost unbeatable aesthetics and architectural splendor, the city of Granada is famous for its monumental heritage. It lies at the foot of Sierra Nevada Mountains and on the edge of an extraordinarily fertile plain. The city is divided by River Darro that runs underground in the city center (Kimmel, 2013). It is the capital of the former Muslim Kingdom named Granada. The strategic location of Granada city influenced the urban form as the infrastructural development including streets and roads were built regarding the topography of Granada. The Nasrid Alhambra had four main gates that were interconnected by the streets within Granada.
Today the gates are named as the Gate of Law, the Gate of the Seven Heavens, the Iron Gate, and the Gate of Arms. The gate of Arms served as the entrance to the royal palace from the city center. The urban form of Granada was determined by the geographical characteristics of Alhambra, which presents the architectural works of the Muslims from North Africa. The development of streets and the extensive city was influenced by the military structure and plan of the ancient Granada in thirteenth and fourteenth centuries.
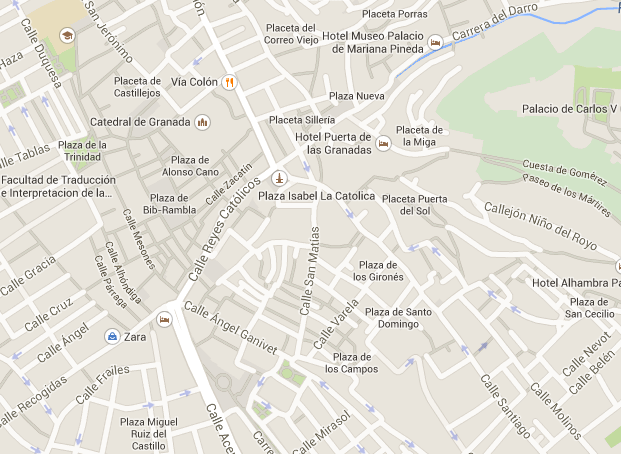
The most significant succession was led by the Christian reign that took over following the conquering of the Islam rule. The city has three major sections including the Antequera that is enclosed by River Darro. Next, the Alhambra section forms a part of the city to the west and the Albacin section whose name originated from the refugees who settled there in 1245 after the Christians community conquered and captured their hometown. The city went through changes as evidenced in its progression of architecture, monuments, and other structures of the Alhambra, which exhibited spectacular and distinct works of art (González Alcantud, 2011).
The Alhambra
Topography
Topography was a key determinant of locating various historical buildings such as the Alhambra, which is one of the most significant places in Granada since the medieval period. According to Lopez (2013), it remained prosperous as other places fell. It is built on the top of the Al-Sabikah Hill that cuts into a fertile valley. It also stands as the last bastion of the Sierra Nevada Mountains. The Alhambra is strategically located to the left of River Darro, west of the Granada City as it sits in front of the neighboring Albaicin and Alcazaba districts.
Substantial literature reveals that Arab writers used the Granada’s environment that was predominated by mountain crowns. This factor was closely compared with the diadem of the Alhambra top (Lopez, 2013). The history of the Alhambra buildings is associated with that of Granada’s buildings. The location of Alhambra gave the emirs a strategic view of the Granada city (Irwin, 2004). The following figure represents the floor map of the Alhambra.
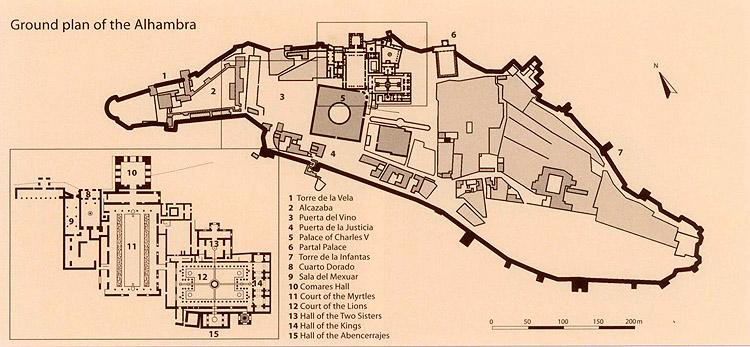
The Castles of Alhambra
In the ninth century the castle of the Alhambra was built adding to Granada city’s area which implied that the castle became a military fortress from which people had a view of the entire city. Alhambra stood on a steep hill. Water used to flow constantly to Alhambra from a river six kilometers away, aided by the sloping topography. Water flew in and out through the complex system in form of a shallow surface. The fountain basin had a centrally designed cylindrical shape to facilitate flow of water in and out without spill over from the fountain.
Architectural Attributes of the Granada City
The Alhambra’s architecture before the Industrial Revolution changed progressively over time as revealed by various archaeological documents that convey successive superposition of the Muslim, Roman and Iberian walls (Irwin, 2004). The development of the Alhambra’s architecture was enriched with the addition of more buildings that were built in groups like cells. The evolutionary process took place for more than two centuries during the reign of the Nasrids besides the structures that predated that time. Major contributions and modifications were made during the Christian era. One mile of walls and thirty towers of varying sizes enclose the Alhambra.
Lopez (2013) reveals that the Alhambra is a distinct medieval palace renowned for its sophisticated planning and complex decorative programs. It has numerous enchanting gardens and fountains. The magnificent structure was established in 1237. The construction covers an estimated area of 26 acres. It has three distinguished functions. At the outset, it has a residential zone for the ruler and close kinsfolks. It also houses the citadel and quarters for the security guard known as the Alcazaba. In addition, the medina near the wine gate is where the court officials lived and worked. Paths, gardens, and gates interconnected the different parts of the Alhambra complex. The strategic planning allowed for swift detection and response to any imminent threat, as the entrances were lockable to prevent any advancement towards the complex (González Alcantud, 2011).
The Alhambra was highly celebrated for its distinct structures, especially the three royal palaces namely the Comares Palace, Palace of the Lions, and Partal Palace. In addition, the Christian ruler Carlos V. built a fourth palace. The Comares palace sits behind the El Mexuar between a courtyard and fountain. In fact, the Comares palace is Alhambra’s largest tower that housed the Salon de Comares, a throne room built by Yusuf I (1333-1354).
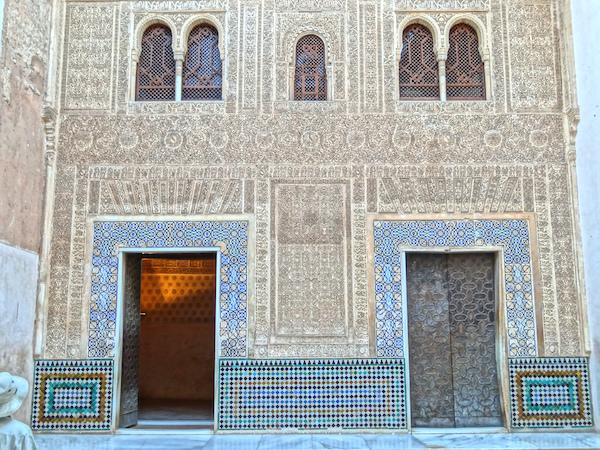
The throne room manifests the most diverse decorative and architectural arts that made the Alhambra a distinct place in Granada (Irwin, 2004). Lopez (2013) reveals that the Hall of Ambassadors was designed with dual doors that were arched to provide lighting and a spectacular view of the Alhambra. The well-rounded windows also provided additional light for further illumination. The profligate beautifications that cover the monolithically joined walls of the palace together with the illustrious tiles that comprise the floor provide a peculiar design of the distinguished structure. The battlemented tower of Comares is where the besieged were thought to seek an impregnable refuge.
Behind the Ornate Tower sits the Hall of Ambassadors where the emirs of Granada enthroned whilst foreign emissaries marveled at the wealth and artistic works of the small kingdom. During the thirteenth and fourteenth centuries, various artistic works transformed the Alhambra’s palaces and halls. The structures were clearly distinguished by inexplicable delicacy of floral and/or geometrical decorations that were either carved or stamped in colored stucco, bricks, and/or stones. The Comares tower survived a dozen earthquakes although the ceiling of the Hall of Ambassadors fell as the rest of the building remained.
The Palace of the Lions (The Palacio de los Leones) was built adjacent to the Comares Palace where the two structures stood independently. However, they joined later after Granada was taken over by Christians. Muhammad V built the palace in the fourteenth century. The design included a fountain with a complex hydraulic system made of a basin on the backs of twelve stone carvings of lions situated at the convergence point of two water channels that formed a cross in the rectilinear courtyard (Irwin, 2004).
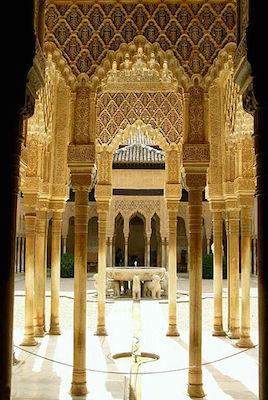
Built in the fourteenth century, the Partal Palace (Palacio del Partal or the Portico Palace) obtained its name from the portico formed by a five-arched arcade at one end of a big pool. This palace comprises the pioneer constructions in the Alhambra.
Construction Materials and Technology
Early buildings were built using earth resources technically referred to as rammed-earth materials. The Alhambra is among the many elaborate examples where the technology was extensively utilized. Clay, sand, and lime were locally available in Granada. The materials were deemed crucial determinants of the city’s urban form and development. The technique involved making a mixture of lime with sand to model a thick aggregate that created a form of lime concrete. When pressed down, the concrete became extremely hard and resistant. As a result, it was used for the foundations of large defensive buildings such as the Alcazaba Cadima of Granada and Alcazaba of the Alhambra (Suarez & Bravo, 2014).
The Cathedral of Granada and the Royal Chapel
The selection of Granada by the catholic kings as a burial place presents an important aspect of the city in the configuration of the new kingdom. Granada was the preferred location for the construction of the Royal Pantheon of the Spanish monarchy besides the additional significant personages including the Great Captain (Ruggles, 2013). The cathedral is situated right in the center of Granada with its entrance at the Gran Vía de Colon. The temple is deemed as the first renaissance church in Spain that was established based on the artistic works of Enrique Egas in 1505.
However, Diego de Siloe later altered the plans to adopt the Renaissance styles. The Granada Cathedral was changed by Felipe II who saved it from the dubious honor of becoming a cemetery for distinguished personalities. The urban use was exhibited by the construction of the Royal Chapel that continued with the cathedral. Construction of the Royal Chapel began in 1504 in the Gothic style when the renaissance had been used in Catile with immense success by the kings (Ibarz, 1998).
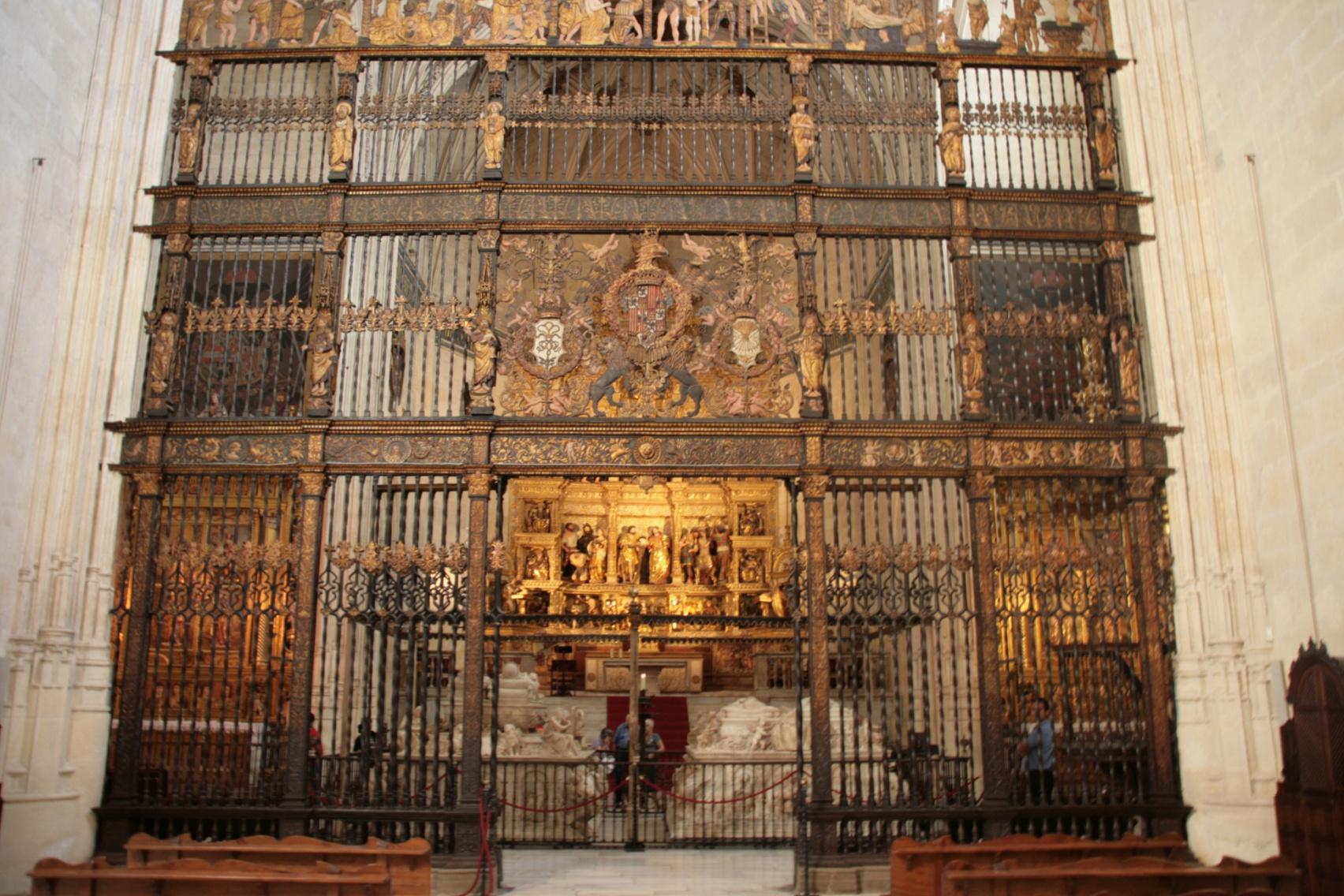
Another factor that influenced the choice of the site for Granada cathedral was the fact that it was the place of privilege in the chapel as it was occupied by the magnificent sepulchers of the Catholic King and Queen work of art by Domenico Fancelli. The profound invention that modified the space that made it a bit smaller and compact was the splendid Iron Gate by the master Bartolone. The interior of the chapel is described as complex while the exterior is inexplicable as it adjoins the Cathedral (Coleman, 2013; Ibarz, 1998).
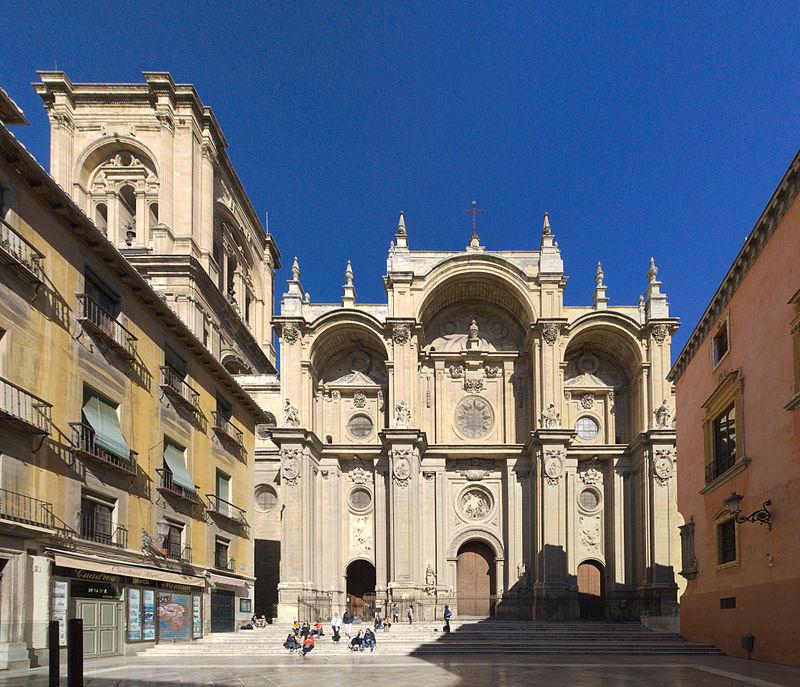
The construction of Cathedral was accomplished following the acquisition of the Nasrid Kingdom of Granada from the Muslim rulers in 1492. The Granada’s cathedral has a rectangular base due to its five naves that entirely cover the cross (Aguilera, Valenzuela, & Botequilha-Leitão, 2011).). The five naves stagger in height whereby the central one is bigger than the rest. The main chapel encompasses a series of Corinthian columns whose vault house has a series of fragile stained glass windows.
Architecture of the Granada Cathedral
As mentioned earlier, the development of early urban cities was highly influenced by the architectural technology of the time in addition to other religious and political determinants. The Granada cathedral manifests this phenomenon as the pioneer church in Spain that was built and decorated with unique designs. The main facade presents a masterful alteration Baroque work designed by Alonso Cano (Morris, 2013). Earthquakes frequented the area; hence, the height of the tower was set at 57 meters instead of the anticipated 81 meters.
The facade-facing street jail has two doors that reveal the forgiveness and sculptural masterpiece by Siloam. The temple’s interior represents the Renaissance Gothic raised on the floor five naves where the Chapel stands. The structure is one of the world’s most stunning architectural designs that explicate the statues of the Catholic Monarchs. In addition, the most fascinating elements in the exterior of the Granada cathedral were the high walls decorated with beautiful windows, some of which were acquired from Flanders (Gordo, 2012).
Conclusion
In conclusion, the construction and development of cities were influenced by numerous determinants mentioned in the above discussion. The evidence dates back to the early centuries prior to the Industrial Revolution period. Granada is not an exception since the city presents a stunning example of the historical influence of early dynasties and architecture on modern building designs. From the earliest times, religious, monarchical, and political factors played a key role in the rise and fall of cities including Granada. Despite its initial constructions being started by the Iberian tribes, the City of Granada progressively developed having undergone the rule of Islam, which was later conquered by the Christians.
The planning of the city was accomplished with a primary focus on having an expansive view of the paths joining the city from the historical places such as the Alhambra among other key areas of Granada. The Alhambra tower provided an ample viewership for the rulers of the time that were highly characterized by religious aggression. Nonetheless, the planning of the Granada city was principally guided by religious, political, and monarchial determinants besides its natural topography on the hilly site.
Reference List
Aguilera, F., Valenzuela, L., & Botequilha-Leitão, A. (2011). Landscape metrics in the analysis of urban land use patterns: A case study in a Spanish metropolitan area. Landscape and Urban Planning, 99(3), 226-238.
Coleman, D. (2013). Creating Christian Granada. Society and Religious Culture in an Old-World Frontier City, 1492(1600), 91-118.
Dixon, A. (2015). Granada, Spain. World Literature, 89(1), 5.
Garcia-López, M., Holl, A., & Viladecans-Marsal, E. (2015). Suburbanization and highways in Spain when the Romans and the Bourbons still shape its cities. Journal of Urban Economics, 85(1), 52-67.
González Alcantud, J. (2011). Social memory of a World Heritage site: the Alhambra of Granada. International Social Science Journal, 62(204), 179-197.
Gordo, A. (2012). J. F. Lewis’s Original Drawings of the Alhambra Palaces. Revista de EGA, 1(20), 76-87.
Ibarz, J. (1998). The Study of Urban Form in Spain. Urban Morphology, 2(1), 35-44.
Irwin, R. (2004). The Alhambra. Ontario, Canada: Cambridge.
Kimmel, Seth. (2013). Architecture. Journal of Medieval Iberian Studies, 5(2), 134-138.
Lopez, J. (2013). The Alhambra. Retrieved from islamic-arts.org/2013/the-alhambra/
Morris, A. (2013). History of urban form before the industrial revolution. London: Routledge.
Ruggles, D. (2013). Ideologizing the Past. International Journal of Middle East Studies, 45(3), 574-577.
Suarez, F., & Bravo, R. (2014). Historical and probabilistic structural analysis of the Royal ditch aqueduct in the Alhambra (Granada). Journal of Cultural Heritage, 15(5), 499-510.