Abstract
The Da Vinci Bridge, also known as E18 Highway, is one of the most magnificent bridges designed before The Renaissance. Leonardo Da Vinci designed the bridge in 1502 upon the request of Sultan Bajazet II. However, the project was not implemented until 500 years later because of its complexity and associated costs. In 1996, a Norwegian architect known as Vebjørn Sand became interested in the design and presented a proposal to the Norwegian Public Roads Board. The project was approved, and its construction began soon after. This pedestrian bridge was commissioned in 2001. It maintained the unique design as was proposed by Da Vinci, but the materials used were different from that of the original proposal.
Summary of the Events
Leonardo Da Vinci was an Italian painter, polymath, sculptor, engineer, architect, mathematician, inventor, geologist, and writer born in 1452. Landrus (90) describes Leonardo as a uniquely talented man who had skills in so many fields that have seen him regarded as the most diversely talented person that ever lived. One of his greatest designs architects was the Da Vinci Bridge, a pedestrian bridge that was supposed to be built within Ottoman Empire. Leonardo designed this bridge in 1502 upon the request of Sultan Bajazet II, the then leader of the Ottoman Empire (Garcia 56). The sultan wanted a standard bridge at the Golden Horn to replace the poorly designed bridge that existed in this region during this time. His bridge was 360 meters long and made of stones. When he finished his design, it was unfortunate that it could not be implemented at that time because of the limitation in technology in the era. The builders were unable to comprehend and implement his design for the bridge, and for this reason, the design was kept in one of his archives. 500 years later, the drawing inspired a Norwegian architect, Vebjørn Sand, when he saw it at an exhibition (Beck and Ball 21). He was impressed by the fact that the design demanded an advanced technology that was not in existence during this time. Sand believed that the design could be implemented using modern-day technology. For this reason, he presented it to the Norwegian government for possible implementation in 1996. After a series of consultations, the Norwegian Public Roads Board concluded that the design could be used to construct a footbridge in the town of Ås. The E-18 highway linking Stockholm and Oslo was constructed as per the Da Vinci design, but with some adjustments, which were meant to reduce the overall cost of the project and increase its capacity (Garcia 72).
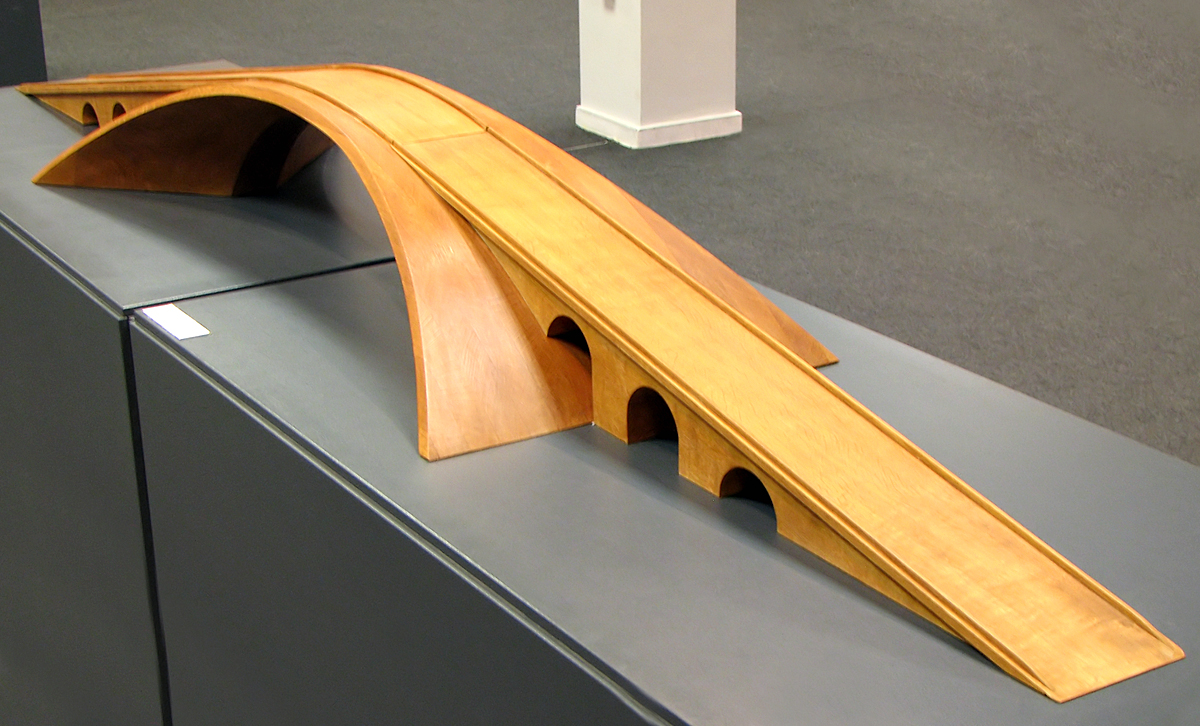
As shown in the above diagram, contemporary architects had to adjust the original design because of the changes in technology. The bridge was commissioned on October 31, 2001, after a team of architects, engineers, and other technocrats, led by Vebjorn and Architect Selberg, finally completed it. The two architects made an effort to ensure that the original design was maintained. However, some minor adjustments had to be made to reflect the modern culture and advancement in technology in this part of Europe. With the invention of spacecraft and other sophisticated weapons, movable footbridges are no longer effective in defending the boundaries of a region. These changes in the societal structure meant that the two architects had to redefine the purpose of the bridge. Although the design by Da Vinci was taken to be the basis upon which the new E-18 Pedestrian footbridge had to be constructed, the architects realized that they had to redefine its purpose to fit the context of the modern-day Norwegian transport needs (Barker and Aduo 49). Architect Solberg was assigned the task of ensuring the relevance of the bridge from military equipment to a civilian facility. The figure below shows Da Vinci’s sketch of the bridge and the final version that was finally constructed after redefining the purpose and other factors such as the materials needed for the construction.
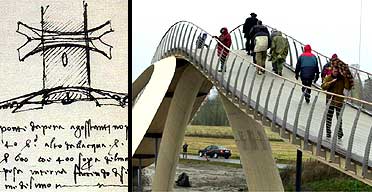
As shown in the above diagram, the Pedestrian Bridge E18 Highway had fundamental differences from the original design, especially in terms of the materials used, and the height of the bridge as will be discussed in the following sections.
The size of the bridge was changed when the Sand-led team finally developed the right version to fit in the current context. The length was reduced to a modest 100 meters, while the height was adjusted to about 8 meters. This was done not only to reduce the cost of construction but also to make the bridge relevant to the current civilized society in Norway. The region no longer needed a footbridge to act as a watchtower. This meant that the massive height of 30 meters was no longer necessary (Buck 35). Similarly, the length of 360 meters meant to contain unwanted visitors from streaming into the city is also irrelevant at this time. In fact, Barker and Aduo (49) say that the current Pedestrian Bridge E18 Highway is more of a monumental bridge, a complete opposite of the military highway that the sultan had envisioned when he requested the design.
How Da Vinci Bridge Was Built
When analyzing how Da Vinci Bridge was built, it is important to understand the fact that the original design was adjusted to fit into the current context. Leonardo Da Vinci designed the bridge in 1502 under a very different context from what was the case when it was finally implemented. In this section, the researcher will analyze the proposed method and materials that were given in the original plan in 1502, and the actual method and materials used in the construction of the bridge in 2001.
Materials used
Leonardo’s bridge was a massive structure that was beautifully designed to serve its purpose during this time. The bridge was expected to be constructed using stones. During this time, stones had become the fundamental materials used in the construction of houses. Leonardo believed that these stones could be used to construct a permanent bridge to serve the local needs. The stones were to be supported by steel frames to the originally proposed height of 30 meters. The bridge would also require cement to stick the stones together. All these materials were locally available, but the cost of the entire construction was so high that the sultan suspended the project.
The Pedestrian Bridge E18 Highway in Norway used completely different materials from those that were proposed in the plan developed by Da Vinci in 1502. When Vebjorn and Selberg settled down to analyze the proposal given by Leonardo, they realized that using wood was more viable than the stones that had been proposed in the original plan. The contractors used glulam timber because of its unique ability to withstand great pressure and its durability. However, the bridge used steel frames, close to what had been proposed in the original plan. In this final version of the bridge, bolts were used to stick the woods together, and it needed some paint to give it a glamorous look. The foundation of the bridge is a concrete base, which means that cement, stones, sand, and water were very important materials in the construction process. Copper-Coated mild steel alloy was another important material that was used at the edges of the bridge to make the structure acquire a golden color when hit by sun rays. These materials were locally available within this town.
Method of construction
The method of construction that was proposed by Da Vinci is closely related to the method that was eventually used by this firm when constructing the bridge except for the materials that were used and the size of the bridge. The load-carrying the entire system consisted of three aches (MacDonald and Nadel 53). The first support is the vertical arch constructed using steel, which carries the vertical load of the system. It is the main arch, which holds the entire system in place. Two arches, inclined at each side of the bridge, support this arch. The width of the bridge was relatively slender based on its height and the lateral loading. The arches were designed to ensure that the frame was stable, besides giving the bridge a unique image.
The constructors used glued laminated timber in place of the stones that were proposed in the original design by Da Vinci. The bridge’s static system consisted of three non-hinged timber arches that had rounded and triangulated cross-section that was meant to decrease to fit the system together to withstand the forces of nature. It was rather large at the abutments, but it systematically decreased in size towards the apex to lower the force of gravity of the system despite its great height. The abutments were constructed using bonded steel rods to provide the foundation of this system. Given the advanced technology that was available during the time of construction, the wood used in the construction was shaped using a computer-guided grinding machine to enhance accuracy. The surface of the aches was set at 120 by 1150 mm to enhance the ability of the bridge to withstand great weight. The figure below clearly demonstrates how the arches support the weight of the bridge but in an artistic manner.
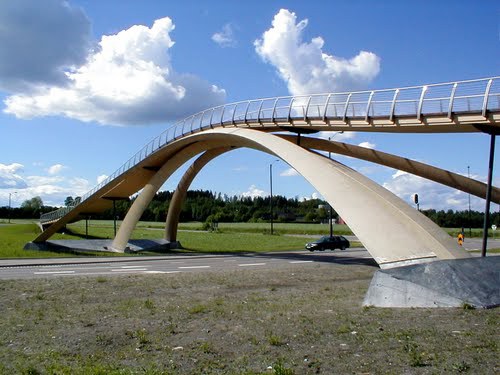
The method used in constructing the deck of the Pedestrian Bridge E18 Highway in Norway is slightly different from what Da Vinci had proposed, especially in terms of the materials used. The convex-shaped arches ensure that the deck is firmly supported at such great heights. At the sides of the deck is a sag that is supported by a slender pillar made of steel that is meant to enhance the strength of the entire system, especially when subjected to a lot of weight. These beams are curved before they are clamped together, and at their edges are steel frames that help in maintaining the shape. The resulting continuous slab is then mounted on the steel frame to form a footpath that is used by the pedestrians. The stress-laminated beams are used in strengthening the deck and in ensuring that it can withstand wear and tear once it is put into use. The lamination also makes the deck repellant to water, significantly reducing its ability to absorb water. The figure below is the completed bridge, with the laminated deck, vertical and inclined arches, and other decorations to enhance its glamour.
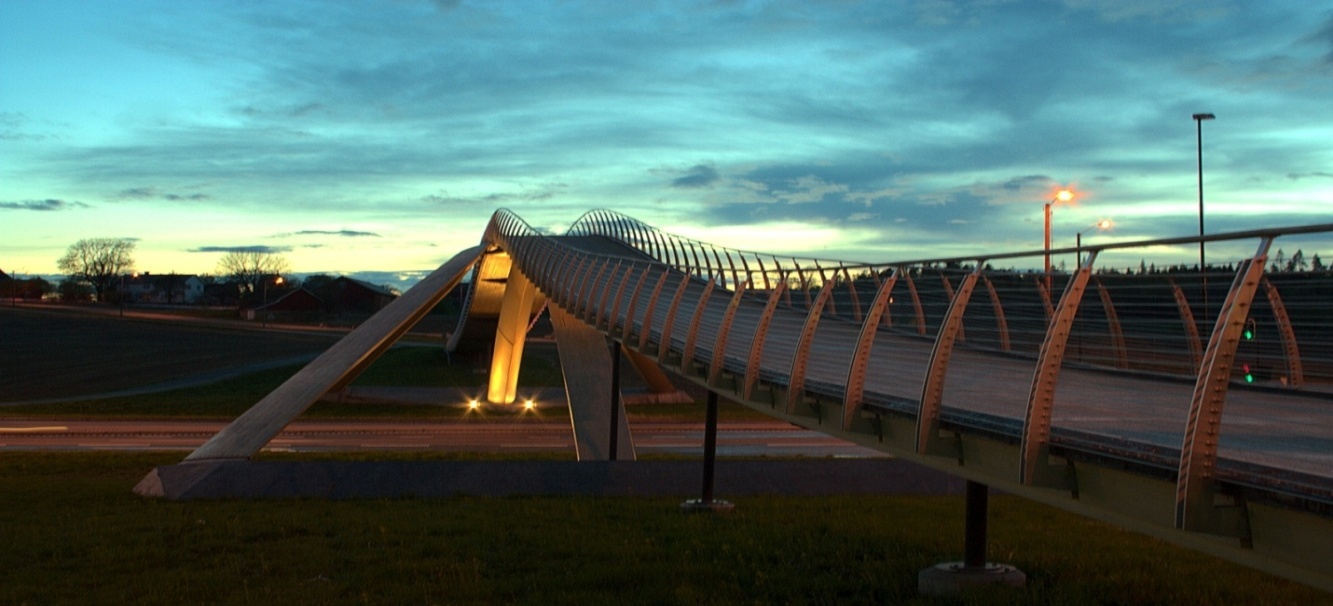
Tools and equipment
The original design of the bridge as envisioned by Da Vinci was meant to use stones. However, the architects who participated in the project made some changes and instead of stones, wood and steel were used. The tools and equipment that were used in this construction were those that are needed in woodwork and metalwork. The tools and equipment used in the construction can generally be classified into metalwork, woodwork, and lifting equipment.
The metalwork tools were needed to shape the metallic materials used in the construction. The welding machine was the most important tool that was needed to join the steel frames at different angles when making the frames. When shaping the steel, an iron vice, an anvil, and a hammer were very important. The grinding and cutting machines were vital in cutting the steel and other metallic materials into standard shapes. Hacksaw played an important role in the cutting of steel into different sizes and shapes. The grinder was also important in washing the metal. Sometimes a wire brush or hand file had to be used to wash the edges after a welding process. Several parts of the bridge frame were held together with very huge bolts. The drill bits were needed to create the necessary holes for the bolts in the steel frames. It also required spanners that were meant to drive the bolts to hold the frames tightly. It was important to have safety gear such as the welding helmet, earplugs, safety glasses, and welding gloves. Firefighting equipment was needed in case of fire breakout within the site.
The tools needed for the woodwork were numerous given the unique shape that they assumed in the construction process. Different types of saws were needed to shape up the wood into different lengths, widths, and shapes. The claw hammer was needed in driving the nails or pulling them out whenever this was necessary, while a nail set was used in cases where it was necessary to drive nails below the wooden surface. In cutting irregular shapes or curves in the wood, a keyhole saw was used. A sawhorse, bar clamp, wood clamp, and quick clamp were used in holding the wood in place when smoothing the wood. Brace and bit were used in drilling holes in the wood, especially in areas where the wood is to be attached to the metal frame using bolts. The screwdrivers are used to slot in screws in the joineries. Measuring tape, architect ruler, surveyor’s tape, and bench ruler were used to get accurate measurements on the wood. Other important tools included chalk line, level, carpenter’s square, combination square, try square and the wood chisel. To ensure that there was safety among the people working at this site, a dust mask, face shield, safety goggles, and safety glasses will be necessary. A helmet was needed for those who were working in an area where there were falling objects.
When putting up the frame into place, lifting equipment was of great importance. Large cranes were needed to lift the heavy frames and put them into position before they can be fixed into place in the concrete foundation. The figures below show how the cranes were used to lift the heavy frames and other bridge components into the right position before they could be tightened into position using large bolts.
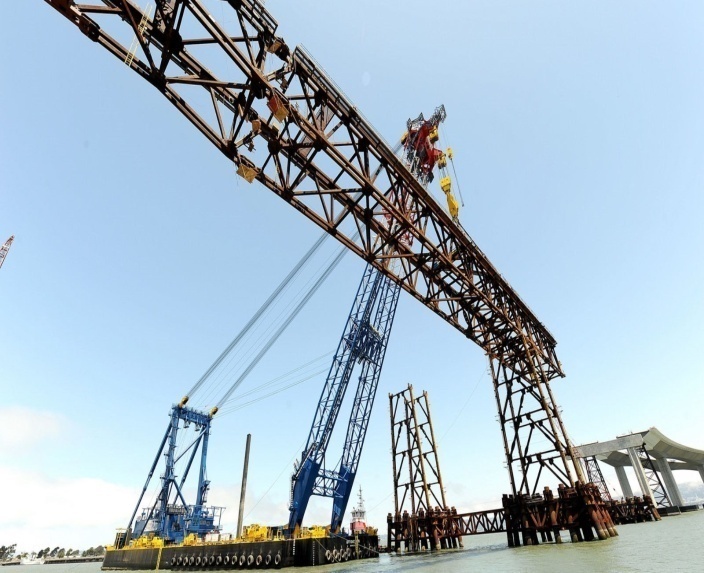
Other smaller lifting machines fitted in small vans were necessary when moving small but heavy materials from one place to the other. It is important to note that during the construction process, Public Roads Authority contracted private contractors to address different tasks within the project. These contractors were expected to come with their equipment to facilitate the construction process.
Labor force
The labor force used in this construction can be classified into three categories. There were the skilled technocrats who were involved in designing and interpreting the designs. They included the architects such as Vebjørn Sand and Solberg, engineers, surveyors, among others. The second group included the semi-skilled workers such as the welders and carpenters. They played a major role in implementing the design and coordinating the work of the technocrats and that of the unskilled laborers. The third group includes the unskilled workers such as loaders. These people worked together to ensure that this construction was a success.
How the Bridge Would Have Been Built
As mentioned above, Da Vinci Bridge was designed in 1502, but the actual construction did take place about 500 years later as discussed above. Given the fact that this construction was done in modern society, this section of the paper will focus on how the bridge would have been built in 1502. To understand how the bridge would have been built, it is necessary to review the historic event during this period that inspired the design of the bridge. When Da Vinci designed the bridge in 1502, civilization was just taking place. The Ottoman Empire ruled most parts of Asia and other regions in North Africa and Western Europe. Although civilization was gaining pace rapidly, society during this time relied on simple technology. This explains why the design could not be implemented at that time. The design that Da Vinci had in mind, needed advanced technology and special skills in civil construction that was unavailable during this time.
When Da Vinci developed the design in 1502, the region was undergoing a massive transformation in terms of civilization. The cultural practices in this region were also different from what they are in the current society. Garcia (28) says that when the sultan requested the bridge, what he had in mind was very different from what the bridge is currently meant for in modern-day Norway. At this time, the Sultan was focused on expanding the Ottoman Empire. The bridge was expected to not only act as a pedestrians’ footbridge, but also a watchtower where the spies from this kingdom could monitor the movement of the enemy, especially soldiers from the Kingdom of France. In fact, Herbert (56) notes that Sultan Bajazet II requested Da Vinci to design a movable bridge. This was meant to ensure that the soldiers could withdraw the bridge whenever they detected a possible attack from the enemy camps. By moving the bridge, they would deny the enemy soldiers entry into this kingdom. In the original plan that was developed in 1502, the bridge was expected to be 360 meters in length, and about 40 meters in height (Nichols 73). This was a militaristic design that was very important during this time as civilization was taking shape. The height would make the bridge a perfect watchtower where soldiers could lie in wait for the enemy. The massive length was also meant to slow the rate at which the enemies could stream into this city from the other part of the world. It would take them some time to cross the bridge, and this would enable the soldiers to prepare a counterattack. The figure below shows what the foundation of this bridge would have looked like if it would have been constructed during this period.
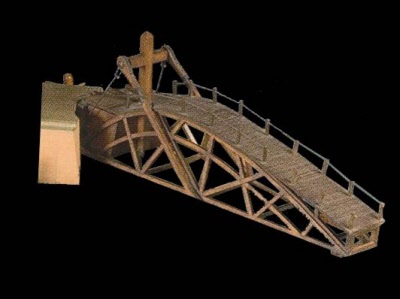
According to Buck (28), during this time, wood and stones were the main materials used during the construction process. Based on this fact, we would expect the bridge’s foundation to be a large mass of wood joined artistically to serve its purpose. The figure above shows an attempt to balance the ambiance of the bridge and its capacity to serve its purpose. This explains why the joineries are close together. It is important to determine some of the possible materials that would have been used in the construction were to be implemented in this period. The size of the wood used was also large, as depicted in the diagram above. During this time, steel had not been discovered as one of the most important tools of construction. For this reason, pillars were made of wood. In this bridge, therefore, the architects and the engineers had to find the right sizes of wood to act as the pillars. The bridge would have supported a massive weight given that the wall was to be made of concrete. The wood needed at this stage had to be a special one that does not absorb water and can withstand pressure for a long period. To join the plunks wood as shown in the figure above, large bolts would be needed. The bolts would have to be coated with oil before they are used to ensure that they do not rust. In some parts, large nails would have been used instead of the bolts. According to Phillips and Priwer (88), sand and stones were important materials used in the construction process. If the design were to be implemented during this time, stones would have been used to reinforce the wooden frame. At the base of the bridge would be concrete that can withstand all the environmental forces.
As mentioned above, this bridge was supposed to be the link between the city and Western Europe. This is very different from what it is serving currently. If the bridge would have been constructed then, it would have looked like the one in the figure below.
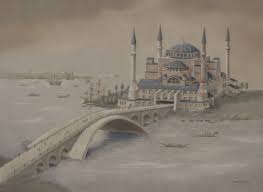
The bridge would have some distinctive features based on the socio-political factors of this empire. It would be constructed strategically to ensure that any intruders are detected as early as possible. This would help the army to prepare a counterattack as fast as possible to deter the enemy from entering the kingdom. The bridge would be 360 meters long as per the original plan. This length was necessary because of the need to monitor the movement of people using the bridge long enough to determine their intentions. The height of the bridge would help in reducing the possible advantage that the enemy soldiers may have when targeting the bridge in their attack. Instead of running across the road, the bridge would be running across a large canal that links Turkey to Western Europe. This partly explains the reason why the bridge was designed to be very long. The ambiance of the bridge would be different from what was recently constructed in Norway. Technology has transformed how bridges are constructed in the modern-day. However, this bridge would have been constructed as per the level of technology that was available in this period. That particular bridge would not have unique lighting designs that are common in modern bridges. During this time, painting was an important aspect of art, and it was widely used in construction. The sultan would have demanded that a special painting or sculptors be put strategically along the bridge to make it more attractive and act as the flag of this kingdom.
Works Cited
Barker, R M, and Jay A. Puckett. Design of Highway Bridges: An Lrfd Approach. , 2013. Print.
Beck, Haig, Jackie Cooper, and Debbie Ball. Kurilpa Bridge. Mulgrave, Vic: Images Publishing Group, 2012. Print.
Buck, Simon. Crypto Da Vinci: A Peter White Mystery. New York: Cengage, 2009. Print.
Garcia, Lucia. Building Bridges of Understanding: My Personal Quest for Unity and Peace. New York: Xlibris, 2012. Print.
Herbert, Janis. Leonardo Da Vinci for Kids: His Life and Ideas, 21 Activities. Chicago: Chicago Review Press, 1998. Print.
Landrus, Matthew. Leonardo Da Vinci’s Giant Crossbow. New York: Springer, 2010. Print
MacDonald, Donald, and Ira Nadel. Golden Gate Bridge: History and Design of an Icon. San Francisco, Calif: Chronicle Books LLC, 2013. Print.
Nichols, Catherine. Leonardo Da Vinci. New York: PowerKids Press, 2005. Print.
Phillips, Cynthia, and Shana Priwer. The Everything Da Vinci Book: Explore the Life and Times of the Ultimate Renaissance Man. Avon: Adams Media, 2006. Print.