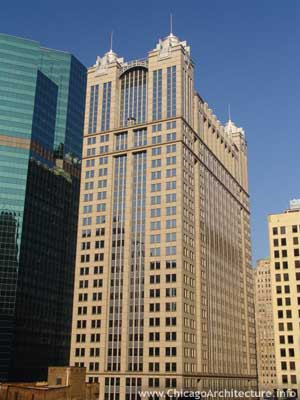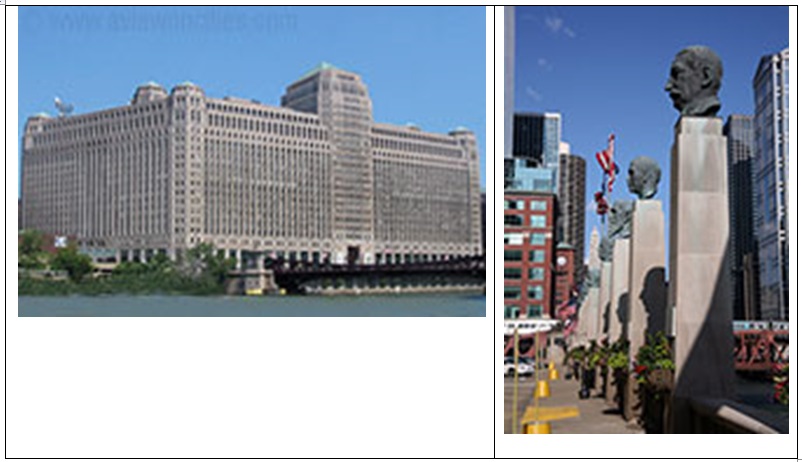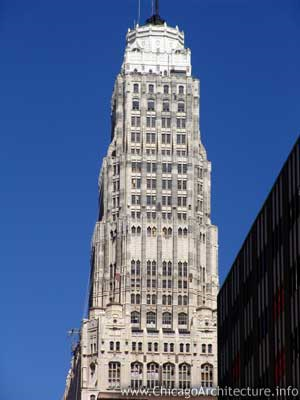West Wacker
225 West Wacker buildings are built in the downtown district in the city of Chicago, it has a total of 31 stories and is 132 meters tall (Emporis.com 2). The 225 West Wacker, the skyscraper was designed by one of the most renowned architecture firms; the Kohn Pederson Fox Associates. It was commissioned in 1985 and completed in 1989 becoming one of the few skyscrapers built in Chicago (Emporis.com 2). Structurally, 225 West Wacker building appears to be a beige glass tower, decorated by well-designed tiles. On one side faces the Wacker Drive, which the building was named after. The top of the building is structured differently and separates the rest of the skyscraper with what appears to be a collar, but which is a two-story column. The top finishing is made up of four columns on each side that is capped with turret spires.

For a long time, 222 Merchandise Mart Plaza was one of the largest buildings, not only in Chicago but in the world as well. It is also one of the earliest skyscrapers built in America having been finalized in 193; in 1941 it was officially gazetted by the government as the world’s largest building in terms of floor space with its 13.6 km of floor space and 25 stories (Aviewoncities.com 2). Its magnificent structure is located between Orleans Street and the Chicago River on the north bank. It was designed by four architectures; Anderson, Probst, Graham, and White, and constructed by MarshallField and Company (Aviewoncities.com 3)
Historically, 222 Merchandise Mart Plaza has essentially been used as a commercial center that has housed some of the world’s leading business enterprises and is still regarded as one of the leading commercial centers even today. The interior structure of the building is made up of grey and cream tiles, while the exterior structure is finished with dark brown marble that makes the building appear dull from a distance. The building consists of eight pillars finished with human busts on its front side which faces the Chicago River: what has been historically known as the “Merchants Hall of Fame” that dates back to 1953 intended to symbolize great American merchants such as Marshall Field (Aviewoncities.com 6)

The Randolph Tower building was originally known as the Steuben Club building in 1929 when it was first completed (Powers 1). It is considered as one of the historical treasure buildings of America designed by Vitzthum & Burns firm but which has now been rapidly deteriorating (Powers 1). It is a 28 story building topped with another 17 stories on its upper tower and is located in Chicago, it is a neo-gothic design constructed with masonry and steel (Chicagoarchitecture.Info 3). The structural design of this building is very much unlike the modern skyscrapers and consists of what would be considered as excessive ornaments on its finishing’s such as medallions, shields, crockets, arches, and finials (Chicagoarchitecture.Info 4).
Currently, the building is in the process of renovation due to its many years of weathering which has made it weak structurally.

Works Cited
Aviewoncities.com. A View on Cities: Merchandise Mart, 2010. Web.
Chicagoarchitecture.info. Chicago Architecture Info, 2009. Web.
Emporis.com. 225 West Wacker, 2000. Web.
Powers, Robert. A Chicago Sojourn, 2008. Web.