Introduction
Architecture and design have always been relegated and linked to art and visuals. The creation and emergence of certain designs that seem to be eyesores if not entirely unsightly were, throughout history, products of engineers or military men who have other things in mind than aesthetics.
This paper shall try to examine the distinct structures of the Hejazi Railway area which has produced not quite unsightly but not entirely appealing structures of interesting distinction from the prevailing Arabian designs and structures. It shall provide focus on its courtyards and rooms and how they came to be with a mention of how they were built and what materials were used.
Background
According to Minahan (2002), Hejazi or Hijazi is an Arabic script used in the early origin and development of the Qur’an suggested as angular as compared to other Arabic scripts with the tendency to slope to the right. It is also associated with the Hejaz region of Arabia. al-Hejaz is also known as Hijaz, Hedjaz, or the Arabic الحجاز al-Ḥiǧāz means “the barrier” separating the land of Najd in the east from the land of Tihamah in the west. It is a region in the west of present-day Saudi Arabia marked through the Red Sea extending from Haql on the Gulf of Aqaba to Jizan. Jeddah is its main city yet the Islamic holy cities of Mecca and Medina are its more popular areas. The Hijaz has also an important role in the Arab and Islamic historical and political landscape. Hejaz means.
Evidence suggests the Hejaz (or parts of it) was part of the Roman province of Arabia (Minahan, 2002). Under the control of regional powers such as Egypt or the Ottoman Empire through most of its history, the Hejaz had a brief period of political independence in the early 20th century. It was one of several regions of the Ottoman Empire provoked into rebellion by T. E. Lawrence (“of Arabia”) of the British during World War I. In 1916 its independence was proclaimed by Sherif Hussein ibn Ali, the Sherif of Makkah. In 1924, however, ibn Ali’s authority was usurped by Ibn Saud of the neighboring region of Nejd and became known as the Kingdom of Hijaz and Nejd and later the Kingdom of Saudi Arabia.
Discussion
It was suggested that the Hejaz rail connecting to Istanbul was an unfulfilled dream of the Ottoman Empire which Sultan Abdulhamid II adopted when he came into power. It became a symbol of defiance as well as resistance to the emerging European control and influence in the Middle East (Fahmy, 2001).
At the British end, it was seen as a direct threat to their interest in the East and it was this time that T.E. Lawrence, an archeologist, was used to support the local Arab revolt against the Ottomans. As Ochsenwald (1989, p 56) was quoted, “…as with other state projects, the Hejaz railroad involved considerations of national security and prestige, factors which cannot be quantified in terms of profit and loss.”
The construction of the Hejaz Railway showed innovative construction methods, technology, as well as the saving of traditional elements for the facades of the terminals in Medina and Damascus that gave birth to Hejaz Railway “House Style” (Fahmy, 2001, p 3). It merged Western design and Islamic decorative elements that used different materials and techniques distinct from local designs prevalent at that time.
In its urban context, the railroad territories contained small stations, then town stations as well as city terminals leading to the construction in Damascus and Medina. These were fitted to the existing urban design of the cities that demanded careful consideration: Arab cities were of typical intricate structures requiring stations and marshaling to be placed outside city walls (Fahmy, 2001).
Rugged stone buildings were erected independently or as part of larger stations so that relatively tall chimneys used in Europe during the early nineteenth century were seen as suitable for small stations and roadside installations using Ottoman architecture. “Eclectic and Islamic Revivalist architecture were experimented with within the architecture of the terminals at Damascus first and then at Medina,” Fahmy (2001) described. These were functional and tailor-made so that the circle of marshaling yards and engine sheds were comparable to the “Ring of North London Termini” of 19th century London.
Likewise, the Hejaz termini had a standard international design perpendicular to the tracks as approved in Medina and adapted in Damascus. It has also been suggested to be originally built as a large city station with its second floor using limestone in a distinct manner. It featured Ottoman and Mamluk lines while the typical town stations were Western. Islamic decorative elements were used traceable to Mamluk and Ottoman Revival periods of the mid and late nineteenth century with the fleur-de-lys motif on facades of both termini as European and Mamluk depicting influence of Ecole des Beaux-Arts of Paris and Viollet-de-Duc (Fahmy, 2001). As mentioned earlier, function supersedes form.
The first floor of the Medina station is made of basalt that adhered to the shape, style, and material of the nearby mosque of al-‘Anbariyya.
Fahmy (2001) further described the termini using gable roofs built-in cut sandstone or basalt and were attacked by the Bedouins. The mosques built in the region were described as a courtyard mosque with a portal and a fountain such as that at al-Anbariyya linked to examples in Anatolia. The Medina mosque was considered an Ottoman experiment using local basalt dressing with its location and ambitious scale of its minarets a key visual element in the cityscape of Medina.
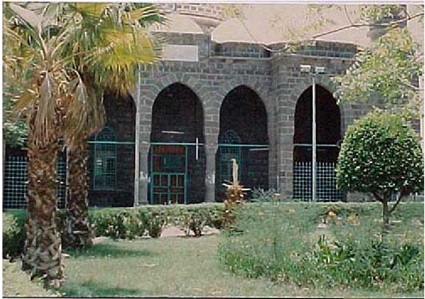
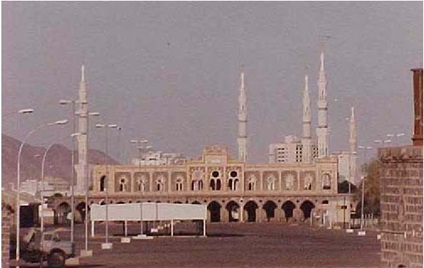
Turkish houses from Istanbul were the models for the Hejaz Railway town stations — an importation of exotic vernacular and dismissal of the local but later remodeled by the locals to fit their taste (Fahmy, 2001) as shown below:
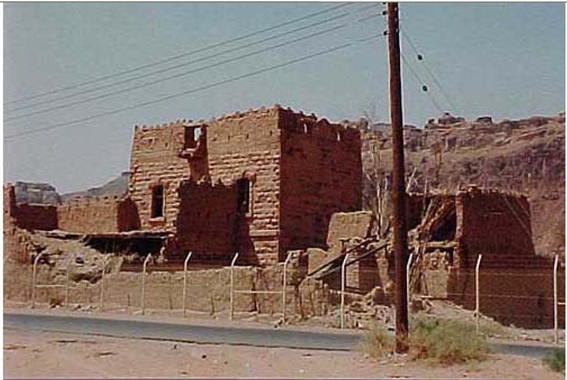
Courtyards and Rooms
A variation of the models of the Railway houses is used all throughout intermittently in Dera’a, ‘Amman, Tabouk, Madayen Salih, al-‘Ula, among others. These types of buildings had plans stretched on one side that provides a terrace as courtyards, with a kitchen beneath. According to (Quinney, 1990), the roofs used in a large town and suburban stations were laminated woods common in Istanbul and the Balkans but proved difficult to produce among local craftsmen. Red-tiled roofs were also used making them distinct in the region.
Small stations adopted the standardized design of small buildings. The plans for railway residences had entrances that lead to a rectangular open courtyard with the opposite of the entrance a set of four to six stairs leading to a single or double latrine. In most cases, they are free-standing and formed groups of fortresses of 20-30 km, single or double story with flat roofs with lay-out as follows:
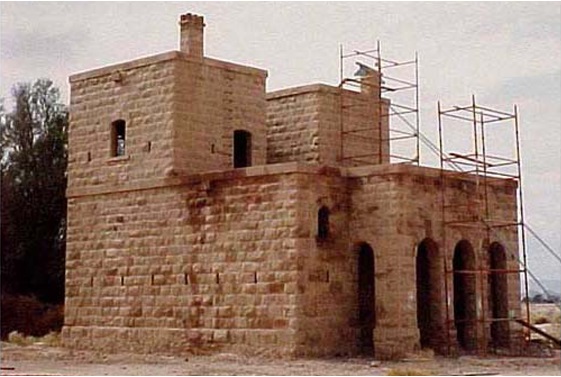
The dwellings were categorized as depots for soldiers and the workmen and detached units of neat apartment units with terraces. Fahmy (2001) noted that station masters and superior officers were housed in 2-storeyed villa lodges of separate entrances with outside kitchen and garden while high-ranked employees in single-storeyed villas of T-plan shape with a garden and separate entrance. Collective houses similar to those in Istanbul are as follows:
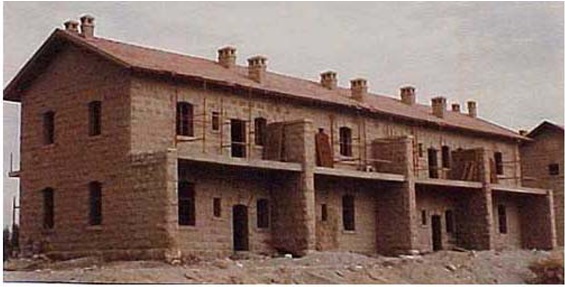
These were built of stone with roughcast plaster interior walls, segmented arched windows, and doorways, with the windows having iron grills. The rooms were wide, the floors tiled with open front and back for perfect ventilation. The house was supplied with a fireplace and water different from local structures but typically similar to early twentieth-century Istanbul (Fahmy, 2001).
German classicist Jachmund, head of the engineering school at Istanbul was attributed to the kind of structures in the terminals as much as the other German architect Palmer who planned the Hejaz terminal at Damascus in 1911 (Tourret, 1976). As architecture has always been dependent on patron, client, and investor to achieve perfection, the Hejaz Railway has the Ottoman Sultan as responsible in this instance, thus it is also called the Hamidian Railway (Fahmy, 2001). The structures showed experimentation, of cut and paste style with consideration to the pilgrims so that design and style was incorporated
Conclusion
While courtyards may be considered European in influence, this may be attributed to the German instructors and planners who were Istanbul-based at that time. It has been noted that the engineers designed the houses and they were mainly products of the Istanbul university where the Germans were able to provide influence.
Likewise, the wide rooms were properly if not perfectly ventilated, using tiled floors and roofs, with front and back openings to allow air circulation. The provision of fireplace and water was also European of influence. However, the functionality of the rooms and courtyards, and the overall building design in consideration of its clusters as maybe be typical in the railway areas, are products of engineers, who tried to incorporate design in the process, for commercial reasons, or with the pilgrims in mind.
What came out were distinct structures that although not exactly spectacular, were captivating in their own simple ways and functionality. While the engineers or military personnel who may have planned and supervised their constructions had a prevailing function in mind, their consideration of the visual impact and appeal linked the history of Istanbul’s dominance at that time, and the economic practicality of the pilgrim impact.
References
Fahmy, Adham (2001). “Between Mystical and Military: The Architecture of the Hejaz Railway (1900-1918).” EJOS, IV (M. Kiel, N. Landman and H. Theunissen, eds.) Proceedings of the 11th International Congress of Turkish Art, Utrecht – The Netherlands, August 23-28, 1999, No. 53, pp 1-23.
Minahan, James (2002), Encyclopedia of the Stateless Nations: Ethnic and National Groups Around the World (Westport, Conn.: Greenwood Press).
Oschenwald, William (1989). The Hijaz Railway. Charlottesville.
Quinney, Anthony (1990). The Traditional Buildings of England, London.
Tourret, R. (1976). The Hejaz Railway, London.