Introduction
In this paper, I will expound on the relationship between context and building. The study will be in three parts. In the first part, I would define the concept of context and its relationship with architecture. In the second part, I will highlight the role of context in architectural works. The discussion would include an understanding of what a disintegrated meaning of context would imply to the architectural space and an examination of the importance of the understanding of local cultural values in architecture because local culture plays a major role in giving an identity to building designs.
Next, I will be addressing architectural attitudes toward context by examining vernacular architecture, organic architecture, and modern architecture. The last section of this paper will be the conclusion section, which will highlight strategies about contextual fitting and emphasize the importance of site analysis and the incorporation of design principles in the establishment of architectural forms. The gist of the study is to reiterate the importance of including design principles, such as contrast, harmony, scale, and proportion in the decision of architects towards contextual design consideration.
What is Context?
By definition, context simply refers to the use of external elements to influence architectural design. Context may include physical and non-physical elements in architectural design. Physical elements may refer to roads and land contours, while non-physical elements may include local culture, political constraints, and even the climatic conditions of a geographical area (Sahabuddin 2). Relative to this statement, Sahabuddin says, “Master planning starts with an assessment of the ecology of the site and its context; we need to know what is there before we can insert anything new” (2).
Based on the above understanding, it is important to note that context is increasingly influencing contemporary architectural design patterns. For example, the design of houses in countries that experience four different types of seasons in a year is fundamentally different from the design of houses that stand in countries that experience tropical climates. In this regard, context does not only define the architectural style of a country, but also the types of building materials to be used and the layout of the site; all of which would go a long way into creating an effective design for the desired architectural work. Many building experts and environmentalists prefer to use this approach because it safeguards the continuity/sustainability of buildings by merging local circumstances with architectural designs (Steiner and Forman 60).
Role of Context in Architecture
Importance of Local Cultural values
By definition, we could portray culture to mean the way of life in a specific social context. Although it is inter-generational, it is the best way that architects and builders could respect the beliefs, norms, and values of a place. Many observers say that the adaptation of a community’s culture into architecture is the best way to highlight the cultural dynamics of the people (Steiner 22; Sahabuddin 2). For example, American architects have often touted their works to represent American history and culture, but pundits have been cynical about this representation because they argue that Americans do not have a rich history, or culture, as that or Europe, or other parts of the world (Sahabuddin 2).
Nonetheless, this criticism does not take away the role that culture has played in influencing the architectural works of different places. Indeed, since the early centuries, culture has evolved and been deeply ingrained in the thinking of many contemporary architects. For example, American architecture has evolved over the years and represents a myriad of cultures from different parts of the world (mostly with emphasis on representing the cultural dynamics of the “old continent”). For example, the Louis Sullivan building was designed as an adaptation of classic architectural works/designs and contemporary architectural works. The diagram below provides a graphical representation of the building.
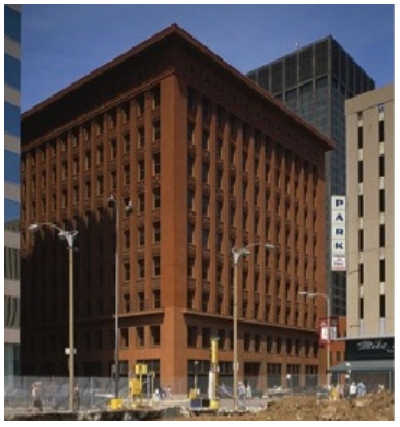
Globally, some cultures have had a stronger influence on architectural designs than others have. The Saynatsalo Town Hall by Alvar Aalto highlights the extents, which architects and engineers have gone to make sure their buildings comply with the local culture. The building follows the tradition of European and Tower model structures and it consists of two wooden-framed brick buildings (Fiederer 4). Certain aspects of European architecture have also influenced the building’s design. For example, the building’s tower appeals to its counterpart in Siena, while the arrangement of the courtyard, that forms part of the building’s structure, appeals to the history of Piazza San Marco in Venice (Fiederer 4). The open design of the courtyard also represents democracy, which is a culturally accepted political system in the community and a model of open interaction between the people and their government. The building’s designer also limited the use of bricks as the main building materials because it represented the community’s traditions (Fiederer 4). A graphical representation of the building appears below.
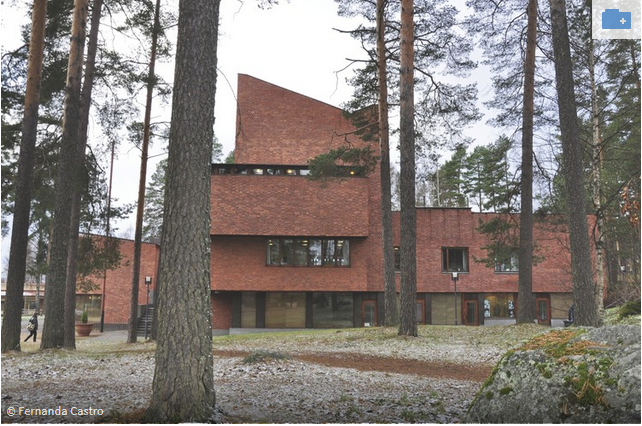
Contextualism in Recovering Urban Image
In this section of the paper, we will investigate contextualism as an attempt by architects and engineers to design cities in a way that manifests the unity of purpose and vision. Simply, this concept refers to the unity of old and new architectural plans. In other words, there should not be any significant differences in old and new designs (unity of purpose) (Brolin 5). Researchers have come up with different theories to explain this concept. For example, the picturesque concept proposes that architectural designs should help in the creation of buildings that look like a picture (Sahabuddin 9). In other words, this concept suggests that buildings should have a foreground, middle ground, and a background. Architects used this concept to design buildings in the late 18th century and early 20th century (Sahabuddin 9). Landscape gardens and regional planning are a few examples of notable building types that applied this concept.
Holl (31) contributes to this discussion by saying that architecture should strike a balance between the dialectic forces between historical structures and contemporary forces. This balance could also simply be regarded as a balance between existing culture and reinvented art. To explain this assertion, he says, “Between an architecture of recurring cultural models and architecture as the spontaneous result of innovation lies an architecture that is neither anti-modern nor anti-historical” (Holl 31). In this statement, Holl (31) tries to synthesize the oppositions in architectural designs and not necessarily weaken diverse positions on the same issue. The resulting outcome is a system that intensifies the different goals of architecture as opposed to compromising them. The diagram below highlights what the author tries to demonstrate in the above discussion.
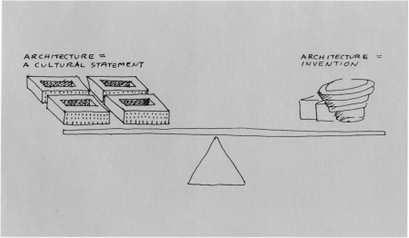
On one end of the balance beam, we see that architecture manifests as a cultural statement, while on the other end it manifests as a symbol of innovation.
In the book titled “the Image of the city,” Lynch (42-43) explains how some American cities have applied the concept of contextualism in architectural designs. Particularly, he draws our attention to the cities of Boston, Jersey City, and Los Angeles as some metropolitan areas that have demonstrated this concept. In his analysis, Lynch (43) found that the three cities mentioned had a common theme that hinged on the use of local materials in the construction of new buildings. To support this statement, the author said, “The types of elements used in the city image, and the qualities that make them strong, or weak, seem quite comparable between the three, although the proportion of element types may vary with the actual form” (Lynch 43).
There were different levels of orientation and satisfaction associated with the architectural designs and systems across the three cities. Among other things, Lynch (43) also noted the importance of space and view in his interviews with some of the residents regarding what they considered important in their stay in the three cities. Residents of Boston said the view of the Boston River edge was spectacular to their surroundings as it gave them a sense of tranquility and peace (Lynch 43). This response gave resonance to the importance of understanding how one feature could benefit many people (commonality of purpose).
The Los Angeles Civic Center gave residents of Los Angeles the same level of satisfaction as that cited by Boston residents. Residents of the city appreciated its spatial openness as it induced a sense of relaxation and made them feel accommodated in a wider and holistic sense of their stay in the city (Lynch 43). In New Jersey, the residents said they appreciated the view that descended the palisades and ended in the Manhattan Skyline (Lynch 43). Comprehensively, the common underlying theme among the three cities studied was that they offered the residents a common panoramic experience that was unique to all people involved. In summary of his assessment of the three cities, Lynch (43) said that broad views could often breed chaos, or a sense of loneliness, among its residents; however, a panoramic experience for the residents would often yield enjoyment for many residents of the three cities studied.
According to Caniffee (1), the concept of contextualism has led to the development of the context theory, which argues that different towns should be compact and urban. Modernist town planners who advocate for the understanding that form precedes function have supported the theoretical foundation of context and building (Wu 10-13). In other words, they argue for the prioritization of human needs before environmental needs. For example, if we use their principles to examine the design and development of a road, we find that their emphasis would be on traffic analysis and engineering considerations, as opposed to how the road would merge with the environment. Ian McHarg is a renowned theorist who saw significant flaws in the above theory because he found it inconceivable that architects would relegate environmental concerns to the gutter (Steiner and Forman 45). Particularly, he took issue with architects and engineers who disregarded environmental concerns because he saw their actions as dismissive of contextual limitations.
Kenneth Frampton has added to this debate by proposing the theory of critical regionalism, which tries to outline a new relationship between context and building (Steiner and Forman 45). The theory espouses that architects should have a critical response to their design needs, instead of harboring an idealistic conception of the same (Wu 10-13). In other words, he was against having a sentimental response to architectural issues of design and construction. Tom Turner has also added to this debate by saying that architects should have a broad response to context theory. He argues that three-pointers should guide architectural works – similarity, identity, and index (Caniffee 1). Simply, he summarizes the three terms as the SID index. Using these pointers, he says there are unique cases where there could be powerful cases that warrant the disregard of environmental concerns, or surrounding issues when putting up new buildings or construction projects. Collectively, the views of these theorists have informed our understanding of the relationship between context and building in the architectural space.
Architectural Attitudes towards Context
Vernacular Architecture: Vernacular architecture is representative of local needs in architecture. It stretches from the use of local materials in construction to the acknowledgment of local traditions in the same (Sahabuddin 9). Political influences often strive to safeguard the history of different places in architectural works. For example, American has some of the world’s most amazing buildings, which were developed not only because of the professional prowess of the architects but also because of the open-mindedness of their clients, which is an integral aspect of their history. In the same breadth of analysis, different authorities have prevented contractors from building certain types of buildings, especially if they do not align with the interests or preferences of the local population. For example, in Switzerland, some Islamic-inspired buildings were prevented by local authorities from being erected because of local protests on the same (Sahabuddin 10).
This analysis draws our attention to the importance of culture and tradition permeating through different types of architectural designs. For example, the form of the Egyptian pyramid has permeated through different types of architectural works around the world. Different architects, such as I.M Pei in France, have imitated this cultural form and tradition in their architectural works (Sahabuddin 10). The Louvre Pyramid is one type of architectural work that has borrowed cultural forms of Egyptian works. The diagram below provides a graphical representation of the Louvre Pyramid.
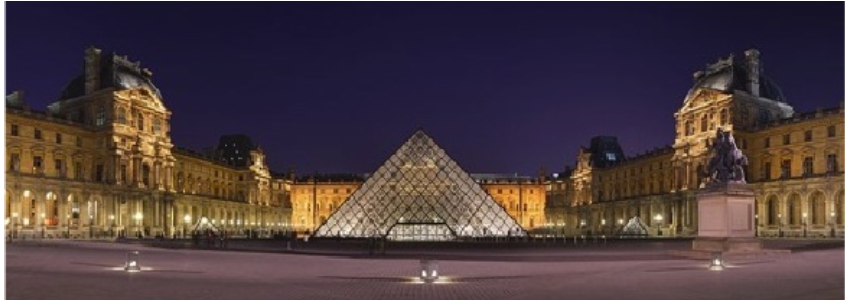
Although some people have criticized the above-mentioned architectural work for its sharp contrast with the classical building at the back, most of them have lauded it for its ability to merge contemporary and classical architectural designs in contemporary architecture. Contemporary architecture attracts our attention in this analysis because of how buildings adapt to the culture. Indeed, through the definition of the concept, we find that contemporary design adapts to the changing needs of society. We discuss this type of architecture below.
Modern Architecture
By definition, modern architecture refers to the development of architectural designs that are unique to the current period of analysis. Modern architecture gained traction in the first half of the 20th century and hinged on the use of new technology in architectural designs (Wu 10-13). Some researchers have termed it as contemporary architecture, which tries to merge the benefits of internal design with external features (Wu 12-15). The goal is usually to optimize both the internal and external contexts of design for current use. Some experts in the architectural field have termed contemporary architecture as anti-vernacular (Sahabuddin 10). Others have said that this type of architecture is comfortable with the use of new materials and is rarely under the influence of tradition, or cultural limitations (Holl 31-33).
The political and economic contexts of a country create different limitations for architects when designing new building types. For example, in the last decade, there has been a slowdown in the building and construction sector because of economic instability in major world economies. Poor economic conditions have mostly created a new trend in architecture, which hinges on the principle of cost-effectiveness. For example, the increased use of prefabricated components and module systems has come from the popularization of the principle of cost-effectiveness in the architectural field. Proponents of such methods have worked towards reducing construction times and reducing the inherently high cost of labor (Sahabuddin 6). The use of cost-efficient design and construction methods has garnered increased attention in Europe and some western countries. For example, prefabricated homes are popular in America, Europe, and Canada. The diagram below provides a graphical representation of such types of buildings.
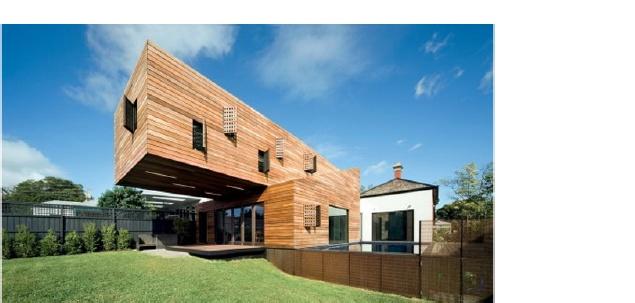
Their popularity mostly stems from their relative cheapness compared to other types of building and construction technology available in the market. Customers have appreciated the use of such developments because it allows them to have the best value for money and increased satisfaction for the value of service they pay for.
Organic Architecture
Organic architecture strives to create synchrony between architectural works and the natural environment. For example, climatic and weather conditions often dictate the use of building materials and design patterns in a specific construction project. Different researchers have elaborated on this fact by saying that climatic considerations in architecture refer to understanding the ecological history of a place and understanding the kinds of designs and construction materials that would be useful in the specific context (Wu 13-15; Steiner and Forman 60). Three types of climatic conditions often dictate the choice of architectural designs– high-altitude climates, low-altitude climates, and medium-altitude climates (Sahabuddin 3). The architectural strategies adopted in construction projects should often correspond to the climatic features of the type of climate in question.
Frank Lloyd Wright’s Falling Water is a classic example of a building that adopted the concept of organic architecture. The building’s design of open spaces represents the organic freedom of the American frontier to form a unified and interrelated composition of people and nature. Part of the building’s design is a rock that projects out of the living room floor. The floor projects into the massive central hearth as a symbolic representation of the merger between people/buildings and the earth. The house also has contours that spill into the cantilevered ledges, which make a good expression of the rocky edges of the waterfall that the building fits in (Sahabuddin 3). The liberal use of glass as a building material also highlights how the building merges with its environment because it creates a projection of nature, at least aesthetically. Additionally, no walls face the falls, thereby allowing a person to have an elongated view that stretches the eye into the horizon and the woods. A graphical representation of the building appears below.
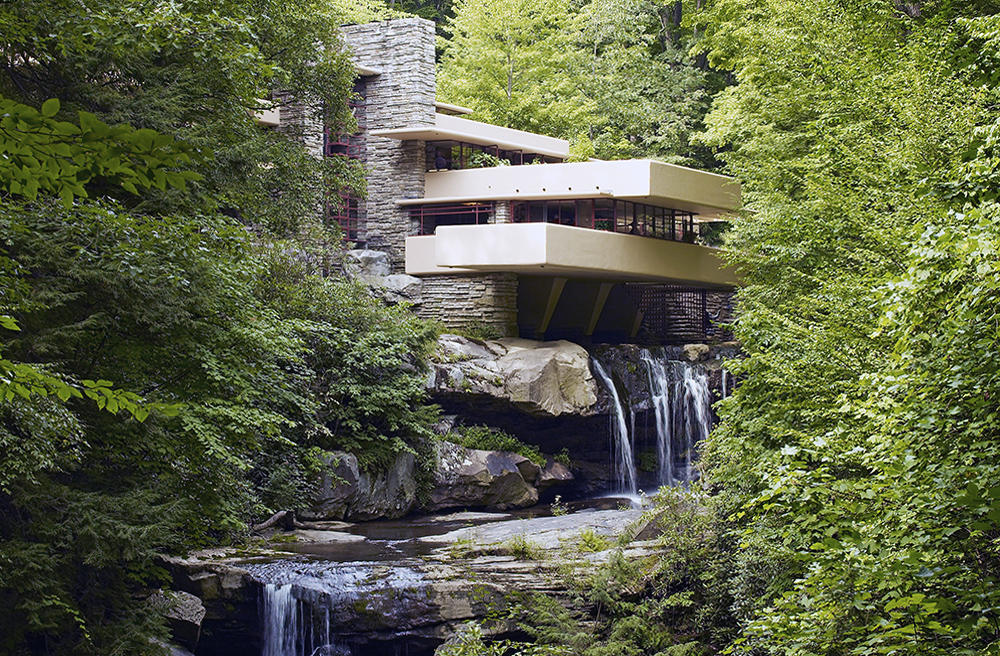
Generally, the building was designed to include nature’s dialogue in the building’s design. The Seagram Building depicts the same concept because it tries to merge with different elements of nature. For example, it has large windows that allow maximum natural light that equally illuminates the floor, thereby reducing the building’s natural light requirements (Perez 4). Some of the building’s materials, like the Topaz glass, are useful in reducing the harmful elements of the sun and heat. The building’s Venetian blinds also provide visual consistency between nature and the building’s interior (Wu 13-15; Steiner and Forman 60).
Architects in Iran have also adopted the concept of organic architecture and designed buildings that have some of the associated features. For example, because of the country’s varied climate types, most buildings have wind catchers to create a cooling environment when there is a need to do so (Sahabuddin 3). It works by redirecting wind flow to interior spaces, thereby making people who are in the buildings more comfortable than they would ordinarily be. Based on such advantages, some Iranian contemporary designs have this feature in their building forms. These changes in architectural design have led to a bigger trend of designing “smart buildings.” Holistically, they fall into a larger concept of sustainable building development, which is increasingly gaining traction in major parts of the world. Comprehensively, the above-mentioned examples are buildings that have infused the concept of organic architecture in their architectural works (Wu 13-15; Steiner and Forman 60). The trend is bound to continue in the future.
Conclusion
Context and building is not a new phenomenon. However, based on the insights gathered in this paper, the trend is gaining momentum with the proliferation of new contextual frameworks guiding designers and engineers in their works. For example, technology is a new contextual framework guiding the works of architects and designers as they try to merge it with other traditional limitations, such as climatic conditions, culture, politics, and economic frameworks. Kenneth Frampton and Ian McHarg are some theorists who have highlighted the importance of acknowledging the contextual limitations of architectural works and consistently encouraged architects to consider the environmental, political, and economic limitations of their works.
It is difficult to ignore these contextual factors in contemporary architecture because clients are increasingly recognizing the importance of adhering to contextual limitations and are demanding the same from the professionals. This trend is likely to continue in the future as more architects strive to meet these needs through experimentation and innovation. To adhere to some of these developments, it is important for architects to undertake site analyses and incorporate new design principles that would merge their architectural works with the environment. Such buildings should demonstrate new design principles such as harmony contrast and scale because context is also a design tool in contemporary architecture.
Works Cited
Brolin, Brent. Architecture in Context: Fitting New Buildings With Old. Van Nostrand Reinhold, 1980.
Caniffee, Eamon. Architecture + Urbanism. Architecture and Urbanism. 2010, Web.
Fiederer, Luke. AD Classics: Säynätsalo Town Hall / Alvar Aalto. Arch Daily. 2016. Web.
Holl, Steven. “Teeter-Totter Principles.” Perspecta, vol. 21, 1984, pp. 31–51. Lynch, Kevin. The Image of the City. MIT Press, 1960.
Perez, Adelyn. AD Classics: Seagram Building / Mies van der Rohe. Archdaily. 2010, Web.
Sahabuddin, Mohd. How Important is Context in Contemporary Architectural Design. 2012, Web.
Steiner, Frederick, and Richard Forman. Human Ecology: How Nature and Culture Shape Our World. Island Press, 2016.
Wu, Xianghua. Concrete Resistance: Ando in the Context of Critical Regionalism. Semantics Scholar. 2006, Web.