Introduction
There was nothing in his young life that could have indicated he will grow up to become a world-famous architect. He was born in a rural town. His father abandoned him and his mother. His single Mom could not afford to send him to a proper architectural school. But he had the determination to succeed and while working as an apprentice to an engineer, Frank Lloyd Wright realized that he was called to be an architect. He left everything and pursued his dreams in the highly competitive and urbane world of Chicago, Illinois. While working in one of the avant-garde architectural firms in the 19th century America, Wright began to learn the skills that would someday turn him into a legendary figure in the world of architecture. The following pages will show how he acquired the skills as well as a sampling of his most celebrated works.
Background
He was born on June 8, 1867 in Richland Center, Wisconsin. There is no need to elaborate that his birthplace was not the centre of the world. It is not New York, London or Paris. But the insignificance of the area means that there is still very little urban decay and that people living in that part of Wisconsin get to have the privilege of enjoying what nature can offer. This aspect of living away from the big cities may have shaped his life in a way that would make his talent stand out in the crowd. This is because his love for nature is obvious in his architectural designs.
It was his mother’s wish that the young F. L. Wright should grow up to become an architect. But there is only one problem they do not have the means to send the young man into a proper architecture school. This was exacerbated by the fact that F. L. Wright’s father abandoned the family and was no longer available as a provider. Thus, the young F. L. Wright struggled financially and a lesser individual would have given up at this point. It was a good thing that his mother did not give up and by showing her strength to the young boy she was able to teach what his father could not and it is the determination to succeed at all costs.
The financial obstacle was partially solved by his mother by sending him to work as an apprentice to a civil engineer. The kindhearted professional was willing to take the young F. L. Wright under his wing and so, “In the afternoons he worked with his engineer and in the mornings he studied civil engineering at the City University, as the School of Architecture was beyond their means” (Treiber, 1995). This experience created in F. L. Wright a genuine hunger to become an architect. Aside from that the young F. L. Wright learned what it takes to beat the odds.
It did not take long before Wright decided that in order for him to succeed he had to leave and move to a place where his learning will experience a major boost. Thus, “Wright made his first decision to leave everything behind: his mother, his sisters … the small and quiet provincial town” (Treiber, 1995). While he was only 18 years old he left for Chicago. There he met J. L. Silsbee a practicing architect who would teach him the skills needed to survive in a highly competitive world of big city architecture. It was an uphill climb for Wright but he he only.
But he only lasted one year with J. L. Silsbee before he was taken on by Adler & Sullivan. The firm was one of the most prominent avant-garde architectural practices in Chicago (Treiber, 1995). In addition, “Sullivan’s career was at that time at its peak, his style maturing precisely during the years Wright was in the practice” (Treiber, 1995). F. L. Wright was having one of the best times of his life and he would later acknowledge that he was working with a great master and he could never have become half as good if it were not for the influence of Sullivan.
Early Success
The firm Adler & Sullivan was so successful that it can afford to be picky with projects and so as a matter of policy they refused to build private houses (Treiber, 1995). This worked in favour of F. L. Wright because he needed something that he can tackle, to show what he can accomplish but without the risk of doing it on his own. It was like being in an on-the-job training but the only difference is that Wright is working not as a student but as a real architect. It did not take long before Wright developed the confidence and skills necessary to embark on a solo career or put up his own firm. In the meantime, while still under the employ of Adler & Sullivan, Wright began working on commissions not sanctioned by his employers. He was promptly asked to leave Adler & Sullivan but it turned out to be a blessing in disguise.
Challenges and Difficulties
Just like the rest of humanity, F. L. Wright’s life was no bed-of-roses. At the turn of the 20th century he was able to revolutionize the world of architecture but with fame and financial success, temptations also come in droves, thus, a self-destructive phase followed (Secrest, 1992). This means doing things that one would probably regret later in life. In 1909, when he was 40 years old and at the top of his game, “Frank Lloyd Wright had abandoned his wife, children, home, studio, clientele and respectability and eloped with the wife of a neighbour” Treiber, 1995). It was classic midlife crisis but he will pay for his indiscretions. This is bad image for any person involved in a scandal but very much damaging for an architect whom someone pays not only to design homes but also someone to share their most intimate secrets.
In order to escape the public backlash, Wright and his new partner decided to leave America and spend a great deal of time in Europe. Without a doubt his time spent there allowed him to learn something that he could use later on in his work. But in the 1920s one could say that his work suffered tremendously and he was obviously in a decline. Still he was able to sharpen his creative skills. During this period he experimented with poured concrete and abstract cultural ornamentation (Delmar, 2008). It is not often that one can see a house that is so beautiful, it requires very minimal interior decoration. An example of this type of construction can be found in the design below:
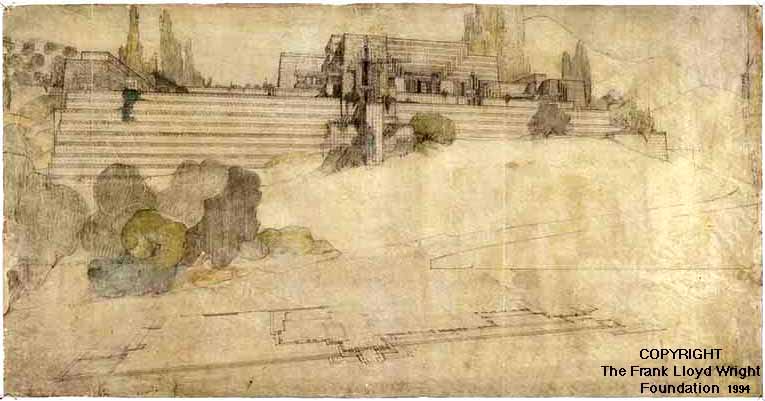
Resurgence
It can be argued that his reputation suffered significantly when he left his family and coveted his neighbors wife. Aside from that at the turn of the 20th century America has changed significantly. The people are now looking for new methods of architectural designs. As a result old masters are sometimes left behind in favo of the new. At this time Wright was written off as someone who used to be significant but now a faded star. No one expected him to stage a comeback but that is what he did. In the 1930s Wright secured the contract to build one of the most innovative of all his designs, it will be known as the Falling Water. It was classic F. L. Wright technique the merging of technology, building materals and the natural environment. It is a house that can only be fully appreciated when seen on site but the following pictures will have to do:

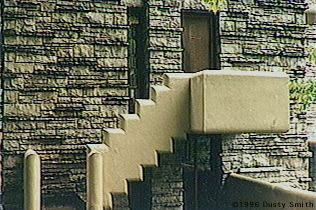
The 1930s was followed with more productive decades. He was able to secure commissions not only to build houses but even houses of worship. In the 1940s he was tasked to design a church and a synagogue. He also experimented in creating houses that are cost-efficient and affordable. This type of design was popularly known as Usonian style. It is a style that suits the budget of non-millionaires but as usual Wright did not dissapoint in creating a pleasant house to live in. An example can be seen below:
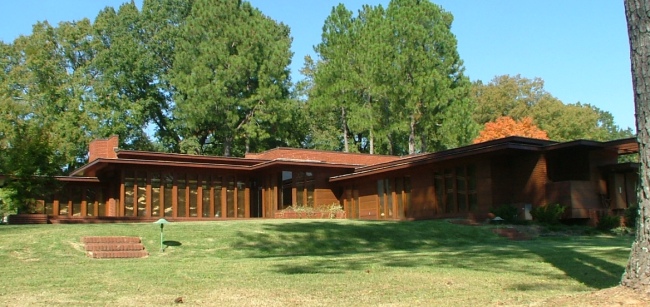
In addition he was also able to create high rise structures but still staying true to the ideals of organic architecture. For instance the Price Company Tower was designed using a tree as a source of inspiration. He continued to be active even in the 1950s and continued to produce significant works even when he was in his 80s. This is a man who truly enjoyed what he was doing. He died on April 29, 1959 in Phoenix, Arizona.
Impact
Frank Lloyd Wright is well known for his “organic architecture” it is architectural design inspired by Mother Nature. This can be seen by how Wright to tried to design something that will not look out of place considering the immediate surroundings. Wright believed that if a house is built on a hill then it has to improve the overall beauty of that particular hill. Wright exclaimed, “Beautiful buildings are more than scientific … they are true organisms, spiritually conceived; works of art using the best technology” (Delmar, 2008). One look at his designs and no one can contest his assertion. He would have been relevant if he is still alive today. The 21st century’s obsession with nature will suit him fine.
The contribution of Frank Lloyd Wright in the world of architecture and even in the world of art can be understood by looking at the sheer beauty of his work. The nicely built homes and the inspiring buildings are the testament to his genius, creativity, and hard work. But to have a correct understanding with regards to the real contribution of Frank Lloyd Wright one has to know that the American Institute of Architects has designated seventeen F. L. Wright buildings to be preserved so that future generations will be able to appreciate what he has done. The 17 buildings are listed as follows:

Oak Park, Illinois – While still working for the Chicago firm Adler & Sullivan, Wright constructed this wooden house. It is the oldest extant building that can be credited to the late architect.

River Forest, Illinois – This was his first independent commission after resigning from Adler & Sullivan. Many experts consider it as his first original work.

Highland Park, Illinois – This house is a good example of the Prairie style that made him get noticed in the world of architecture. According to Wright, “…the space within the building was more important than its enclosure (Delmar, 2008).

Oak Park, Illinois – In his experimentations with poured concrete Wright was able to produce this masterpiece.

Chicago, Illinois – This house was considered as Wright’s masterpiece of the Prairie style. The design was characterized by concealed, cantilevered steel beams and this technique created long uninterrupted spaces that extend through windows onto porches and balconies that suggest the idea that there are no walls (Delmar, 2008).

Los Angeles, California – In this building Wright’s inspiration was the ancient ruins of the Mayan civilization that can be found in Latin America. Thus, one can see the ornamental forms figuring prominently in the design and Wright explains his admiration of the Mayan buildings which he described as, “…mighty, primitive abstractions of man’s nature” (Delmar, 2008).

Spring Green, Wisconsin – This was the residence of F. L. Wright and his family. It was later sued as the summer home for the Taliesin Fellowship.
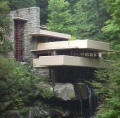
Bear Run, Pennsylvania – This house was the weekend retreat of Edgar J. Kaufmann. This is one of the best examples of “organic architecture” where the man-made structure enhances the landscape. More pictures of Falling Water can be seen above and will help explain why this building is considered as Wright’s masterwork. The house was incorporated into a water fall hence the name falling water but the ingenuity of the design makes it a significant contribution to architecture. Man-made structures can easily destroy the natural beauty of the place but this house even accentuates the beauty of the scenery.

Stanford, California – This is an example of a Usonian house that was built for Paul R. Hanna. The structure was built using a hexagonal grid system with most of the walls meeting at 120-degree angles. Many of the interior walls are made of wood that can be assembled or disassembled depending on the need for more room or for reconfiguration of the living space (Delmar, 2008).
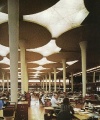
Racine, Wisconsin – Another superb creation by Wright and also helps explain why he was celebrated not only for his creative genius in constructing beautiful exterior but also in creating breathtaking interiors. Moreover, “The slender, hollow concrete columns are each capable of supporting six times the weight imposed on them” (Delmar, 2008). Form and function works hand in hand.

Scottsdale, Arizona – This was the winter home of F. L. Wright and the Taliesin Fellowship. Many experts are saying that the design was, “…his most dramatic assimilation of a building into a natural environment” (Delmar, 2008). The surrounding desert and mountain landscape enhances the beauty of the building and vice versa.

Racine, Wisconsin – In the 1920s F. L. Wright conceptualized design principles that will create cantilevered high-rise structures. But it took him another twenty years to realize his vision but the final product did not disappoint. The S. C. Johnson was one of his most spectacular designs.

Shorewood Hills, Wisconsin – F. L. Wright believed that the proper use of light and geometric type of space will create a reverent quality needed in a worship center (Delmar, 2008). As one can see in the picture, there is a reverential quality to the structure and eliminated the need for a steeple.

San Francisco, California – Again, form and function figured prominently in this design. The fortress-like façade suggests the idea that it is protecting the valuable items inside. On the other hand the, “…the interior circular mezzanine, spiral ramp and sensuous surfaces contrast dramatically with the simplicity of the exterior” (Delmar, 2008).

Bartlesville, Oklahoma – The tower rises 221 feet above the Oklahoma landscape. But Wright did not only create another towering structure, he was also trying to build something that resembles a tree. In the Price Company Tower, “A tap-root foundation solidly anchors the building to its site, and cantilevered floors hang like branches from the structural core of reinforced concrete” (Delmar, 2008). Once again Wright tried to incorporate “organic architecture” to one of his designs.

Elkins Park, Pennsylvania – Once again F. L. Wright wanted to create a place of worship where the structure helps in creating the right ambience, specifically the sacred atmosphere that makes the people feel they are closer to God. In this project Wright wanted to create a “…kind of building in which people, on entering it, will feel as if they were resting in the hands of God” (Delmar, 2008). Wright was able to accomplish what he intended to do. The majestic glass and steel structure truly helps the worshipper focus on God and reminds them of who he is.
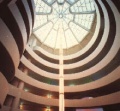
New York, New York – The Guggenheim Museum was considered as one of the greatest architectural spaces of the 20th century (Delmar, 2008).
Conclusion
Frank Lloyd Wright is well-known for a unique architectural style that uses nature and technology to create buildings that assimilate the features of the surrounding environment into the design. This result in works of art that enhances the landscape while at the same time compliments the design making the finished product a sight to behold. His childhood days spent in a rural setting obviously shaped his outlook. But it is not only his love for nature that made him create a distinctive style, it is also his intense determination to raise the standard of American architecture – to stop copying European architecture – that inspired him to break away with conventional thinking. His genius and talent allowed him to work in one of the avant-garde architectural firms in Chicago that in turn provided training and a work environment that help him hone his skills.
But all of the above could not have been possible without the love and sacrifices of his mother. When they were abandoned by his father, the future was bleak fo Frank Lloyd Wright. Without money there is no way for him to realize his dreams. But his mother was resourceful and determined enough to make his dreams come true. The decision to let him work in the office of a civil engineer while Wright was still studying was a stroke of genius that allowed the young Frank to learn quickly.
Frank Lloyd Wright’s legend continues to grow. He was both praised and reviled in his lifetime. His indiscretions, abandoning his family like his father did to him was a costly mistake. His reputation did suffer and in the 1920s he was on the verge of retirement. But F. L. Wright has yet to accomplish some of his best works. It was a good decision not to quit because in the 1930s he was able to secure commissions that enabled him to cement his legacy. Many decades later, in the 21st century he is celebrted as a genius in the world of architecture. The following statements will be a fitting testament to his passion and creativity:
Although Wright is one of the giants of architectural history, he did not make his reputation from cathedrals, palaces, skyscrapers, or state edifices. Corbusier had his Chandigarh, van der Rohe his Seagram Building, and Walter Gropius his Bauhaus, and they all had much more. But in Wright’s canon it is not a handful of magnificent monuments that is most striking … but a continuous and almost compulsive effort to build the perfect house (Twombly, 1987).
The above-mentioned tribute to Wright is just fitting because he was mentioned in the same breath as other master architects. But most importantly there was an added emphasis on the fact that Wright indeed placed a great amount of effort in producing the best possible house; one that is not only breathtakingly beautiful but also a home where those who paid for its creation will truly feel that they received a finished product commensurate to the money they paid for it. More often than not Frank Lloyd Wright exceeded expectations.
References
Delmar, J. H. (2008). “Wright on the Web.”
Secrest, M. (1992). Frank Lloyd Wrigth. IL: Chicago University Press.
Treiber, D. (1995). Frak Lloyd Wright. UK: Routledge.
Twombly, R. (1987). Frank Lloyd Wright: His Life and Architecture. New York: Wiley & Sons, Inc.