Literature Review and Approach
The literature review aims to shed light on the most recent research on the topic to develop an approach to investigate the issue further. According to Petermans and Pohlmeyer (2014), subjective well-being is an emerging topic of research in the field of design, although, no consensus has been reached in the scientific area as to what represents the essence of well-being. From an interior architecture perspective, the combination of objective conditions created by a designer and the subjective experiences of individuals within the space. Objective well-being, as applied to the context of design, represents the extent to which external conditions can contribute to the high quality of life (Patermans and Pohlmeyer, 2014).
This perspective was also supported by Blyussen (2014), who suggested that a range of objective parameters in design contribute to the overall well-being of an individual. Therefore, the purpose of design in such a context is to create the highest-quality environments to increase the livability of interiors.
In modern research, interiors have been viewed from the perspective of cultural and social significance. Within such a view, interiors go far beyond being spatial arrangements or collections of objects, and, thus, can communicate to their users who perceive them objectively (Ionescu, 2018). The transient and adjustable nature of interior design underlines its qualitative difference, which has profound meaning for establishing an objectively positive environment (Brooker and Stone, 2008).
For example, a writer’s room is much more than a closed-off space in which someone works but also took for transferring various areas of imagination (Bauer, 2016). The combination of objects that have no function but represent beauty and those that have utility represents a dichotomy that would characterize a social and historical environment in which interiors were made. The fact that spaces change with time justifies their adaptive re-use as an “inherently critical function of interior design” (Ionescu, 2018, p. 2). As buildings are intended to last, the inside out changes contribute to the developments of new interiors that would represent the outside world.
Welcoming both aspects of health and well-being into interior design experience represents the potential for facilitating new experience levels for their occupants. Design professionals integrate their knowledge bases on materials, environmental constraints, building codes, construction materials and methods, as well as a range of other aspects to facilitate the well-being through the design experience (Kopec, 2017).
Therefore, the element of objective well-being in architecture requires the adjustment of traditional design thinking. As mentioned by Kopec (2017), the first adjustment is to create environments that would be non-toxic in the sense of having an adverse influence on the health of human beings. The goal of such a design that would promote well-being is doing no harm as well as removing or controlling environmental hazards. The objective well-being of individuals residing in interior spaces created with the goal of doing no harm is expected to increase.
Research on evidence-based design and healing environments is important to the discussion of objective well-being in interior architecture. For instance, the functional viewpoint is necessary to consider because it reveals how design can contribute to the healing of inhabitants (Desmet and Pohlmeyer, 2013).
The same way in which exterior environments have always brought a sense of meaning and pleasurable experiences to observers, interior architecture provides a context for the acknowledging of what is valuable. People act as ingredients to internal environments and bring life and objects to establish a setting that would explain their attitudes, life experiences, values, as well as the general well-being (Allanwood and Beare, 2014). The aspect of subjectivity plays a significant role in designing interiors as it may point to the overall well-being of authors from a third-party standpoint.
A more in-depth look at subjectivity in design can be provided through the analysis of specific examples. For instance, the work will apply the design perspective on Le Corbusier’s design of Villa Savoye. According to Rosner (2020), Villa Savoye was created under the influence of the “machines for living” philosophy, which is a Modernist approach toward designing that incorporates both a functionalist and aesthetic value. Subjective well-being is reached in the case of Villa Savoye because the dwellers of the space are placed in an environment of peacefulness that is reinforced by unique design elements. Therefore, the study of subjective well-being in designing interiors is expected to integrate the analysis of Le Corbusier’s Villa Savoye as a positive design illustration.
Background on Subjective Well-Being
The combination of subjectivity and well-being in interior architecture is an emerging topic of research in the design studies field. Revealing the strategies used in design that are targeted at the subjective improvement of users’ life quality is essential for the study of interior architecture in context. Although, it is necessary to narrow in on a specific aspect of subjective well-being that could be traced in real-life examples of architecture. Thus, it was chosen to focus on the idea of positive design, as put forward by Desmet and Pohlmeyer.
A design is considered positive when the three elements of design for pleasure, for personal significance, for virtue coincide, characterizing an interior that could bring positive feelings. Le Corbusier’s Villa Savoye is a representation of the positive design in its essence, being a symbol of the Modernist movement in architecture. An in-depth analysis of the villa’s interior will provide a closer look at how the three aspects of positive design are integrated into the architecture, allowing to reach a high level of subjective well-being.
When designing interior environments, architects are predominantly concerned with fulfilling various considerations that are linked to the objective side of the narrative. Typical characteristics of this may include the availability of enough daylight, the quality of the acoustics, or the accessibility and organization of inner spaces. Nevertheless, long-term happiness and value are found in the activities in which a person engages rather than one’s circumstances, and this approach will be explored further. Subjective well-being represents a vital topic in the study of interior designs in context as it reflects the way in which a person perceives space and what value it gives.
Exploring Positive Design
In the discussion about subjective well-being, it is essential to discuss the Positive Design framework. The framework was initially developed by Desmet and Pohlmeyer (2013, p. 6) in the efforts of bringing together “all forms of design, design research and design intention in which explicit attention is paid to the effects of design on the subjective well-being of individuals and communities.” The framework combines three components (Figure 1) of “subjective well-being, such as design for pleasure, design for personal significance, and design for virtue” (Desmet and Pohlmeyer, p. 6). All three elements can be traced in the Modernist approach toward interior design and will be discussed further.
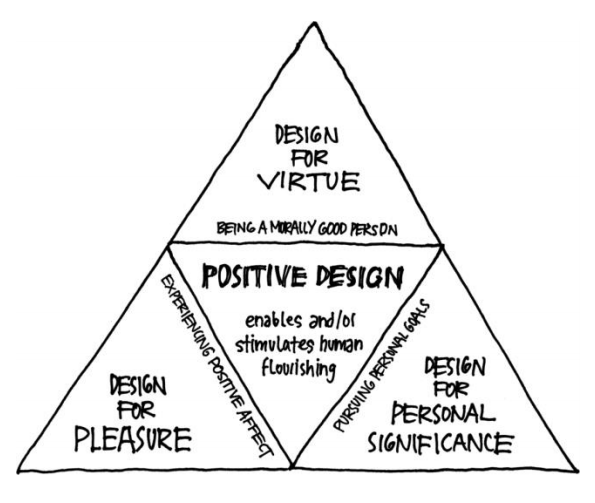
Design for pleasure is a part of the model associated with the feelings and experiences of happiness, which may be extracted from enjoying one’s surroundings at the present moment. In this context, design functions as a key source of pleasure that positively influences the subjective wellness of an individual. Design for personal significance focuses on establishing an environment of joy that emanates from the sense of individual meaning.
For achieving high levels of subjective well-being, it is imperative to pursue personally significant goals. In such a context, design acts as a facilitator for reaching future objectives as a symbolic manifestation of personal achievements and meaningful values. Design for virtue is a component that explores happiness that results from morally correct behaviors. A carefully designed space can emit a sense of goodness when it can offer privacy or a feeling of relaxation and safety to its users.
The aspect of positive design, which is the core of the framework, is reached when the three elements discussed above intersect. Therefore, the positive design is the one that can facilitate pleasure, offer personal significance, and reflect virtue. The distinctiveness of such design is the explicit intention to increase subjective well-being as well as the fundamental drive for the process of creating an interior. The narrative of a positive design can be traced in Le Corbusier’s Villa Savoye, which represented the five points of architecture. These included the pilotis, a roof garden, a free interior ground plan, windows located horizontally, and a free façade.
The five design principles reflect the designer’s approach toward an architecture that is based on providing pleasure to the observers and the users of the space. Considered one of the most important design pieces of the Modernist movement, Villa Savoye was created with very few restrictions on the part of Le Corbusier’s client. This allowed the architect to combine the critical elements of the positive design in one piece, in which the exterior and interior work together to create a truly remarkable historical monument.
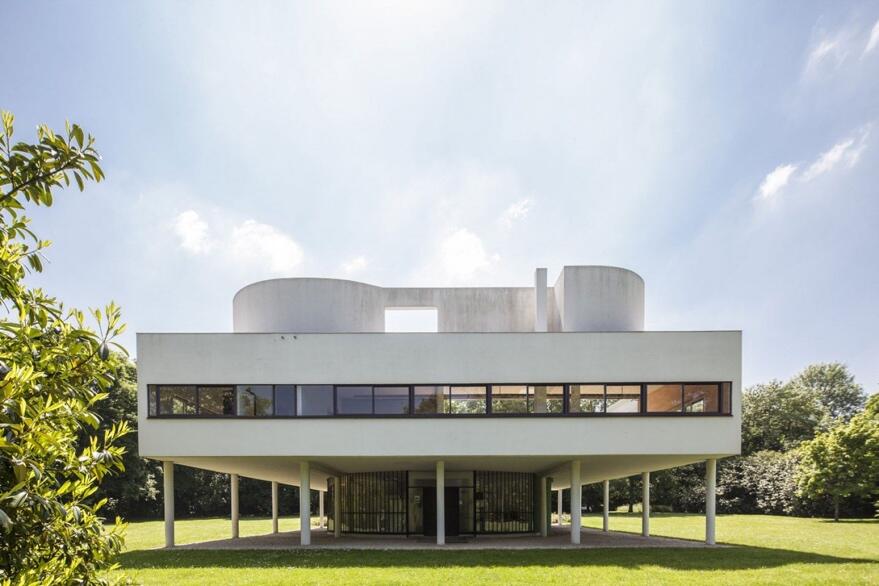
The exterior of Villa Savoye (Figure 2) communicates the message of design for pleasure because of its close interaction with nature. When a person finds himself or herself in nature, they usually enjoy the moments of peacefulness and being “here and now” (Desmet and Pohlmeyer, 2013, p. 11). This component of positive design shows that the architect intended to create a space that would be a source of pleasure and different pleasurable activities. For example, the rooftop garden (Figure 3) is a combination of interior and exterior design that gets the dwelling’s occupants closer to nature while also being able to enjoy the minimalistic feature of the Modernist design.
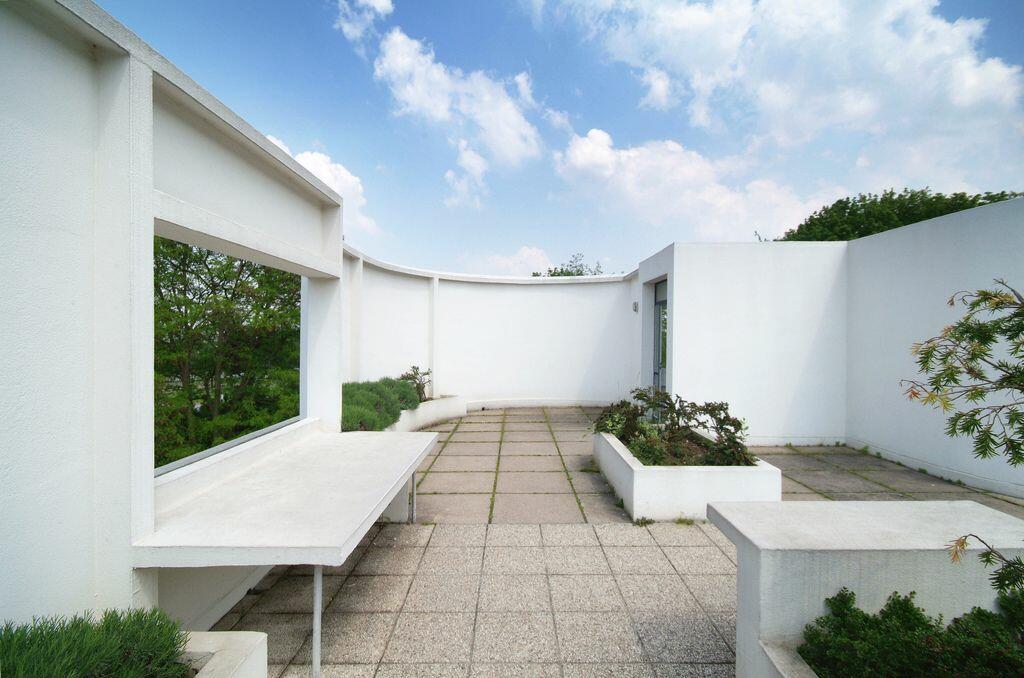
The interior design of the Villa also promotes the message of design for pleasure because of the open space plan and large windows that open an occupant’s eye to the greenery outside. The interplay between private and public spaces is what contributes to the aspect of design for pleasure. Usually, the living spaces of a house are relatively closed off and secluded to ensure that the residents have privacy. In the case of Villa Savoye, the living space is surrounded by a communal terrace that is divided from the living area by the sliding glass door (Figure 4).
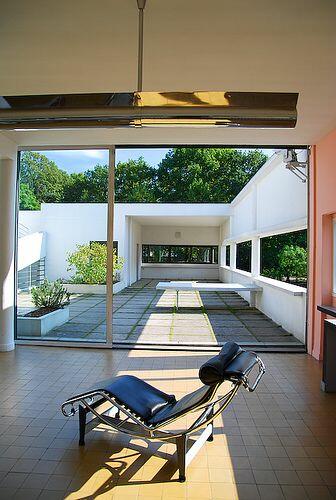
Design for personal significance, which is associated with bringing happiness and joy to the inhabitants of a space. Le Corbusier achieved this goal by ensuring that the interior of the Villa has not only aesthetic but also utilitarian value. One of the most striking features of the interior, the light pink wall (Figure 5), adds color and brightness to the predominantly monochrome color palette of the space. Combined with the contrasting green forest that is seen in the large windows, the wall lifts the mood. Several chairs and sofas pointed in the direction of the floor-to-ceiling windows encourage dwellers to sit down, relax, and enjoy the surroundings.
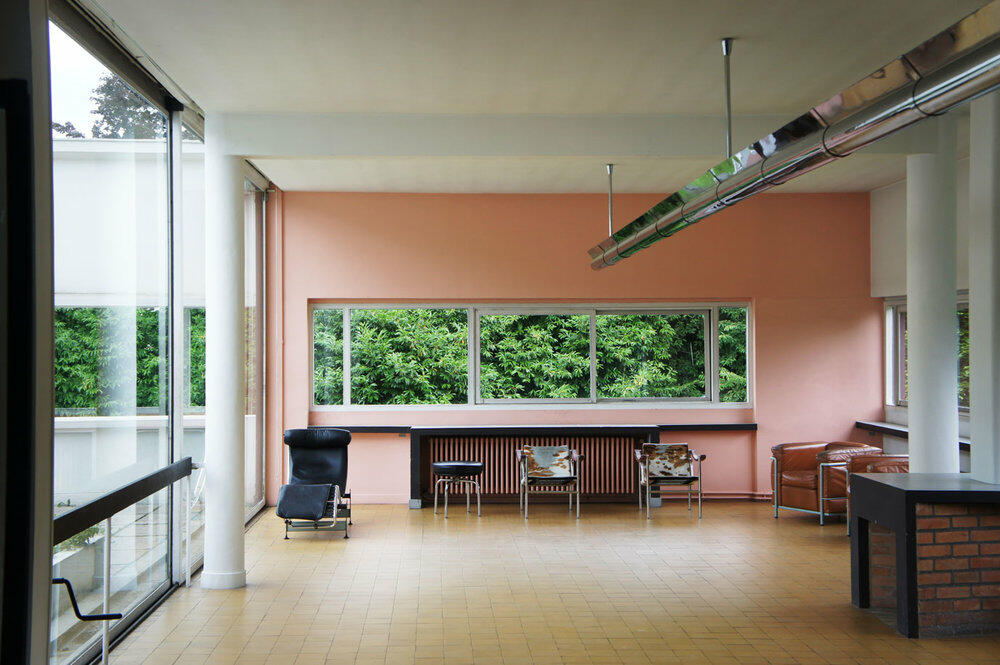
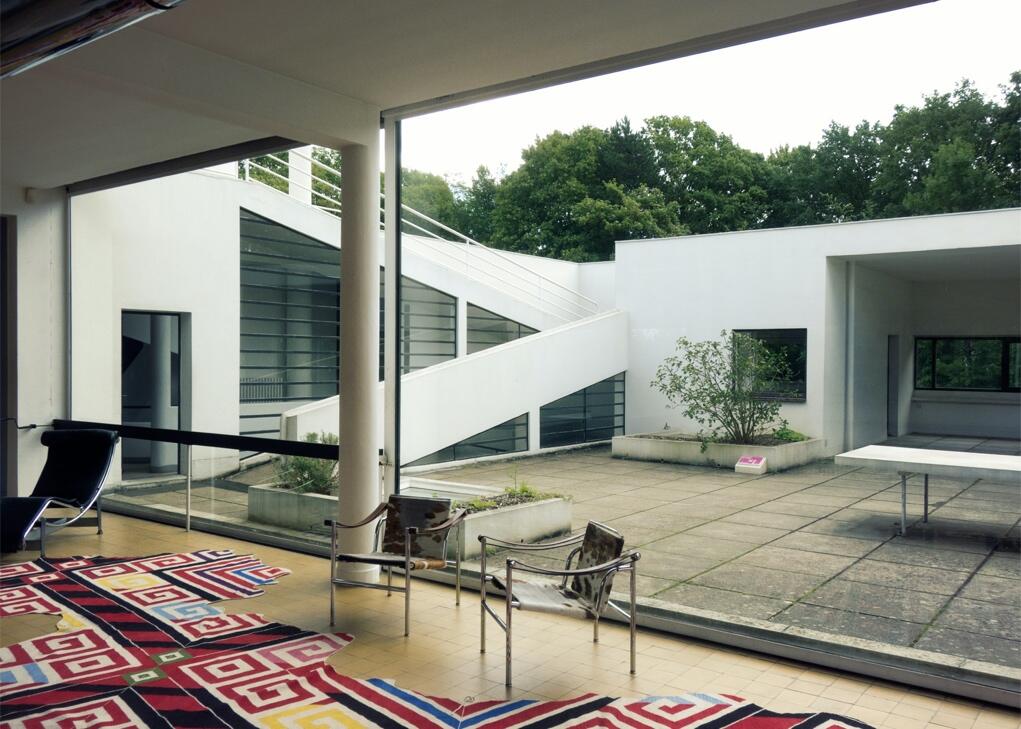
A closer look at the furniture and décor items reveals that each piece is unique and has its own value in the context of design for pleasure. For example, the unevenly cut rug with a colorful geometric pattern is a unique and unexpected touch to the interior, that otherwise would have been too monotone and predictable. Despite the fact that Le Corbusier approached his architectural creations as “machines for living in,” the addition of seemingly random but purposeful elements adds to the design for personal significance philosophy (Rosner, 2020, p. 46). The approach of creating machines for living implies the design of “objects capable of high poetry.
We approve so much of this object, were are so fond of it, we would so much like to live with it, that our desire adds to its utility the higher dignity of beauty” (Rosner, 2020, p. 46). Thus, Le Corbusier’s interiors, which may seem as simplistic and utilitarian, are enhanced by various feelings that people may experience living in the spaces. The patterned rug in a bright color palette may be a mass-produced object that has its purpose. However, being embedded into Villa Savoye’s interior, it transforms into a valuable design object that speaks to the positive design approach.
Le Corbusier’s positive design characteristics also include a design for virtue, which is concerned with the stimulation of being a morally right individual. This aspect is illustrated in the love that the designer had for the central symbols of the Modernist design, such as unique chairs (Figure 7). While such chairs may be mass-produced, they receive a decorative status within the environment that was created with the purpose of virtue in mind. The definition of virtue also implies going good for other people, supporting them, or bringing comfort. In Le Corbusier’s context, the utilitarian objects are intended to both bring comfort and relaxation while also adding to the design value of the interior.
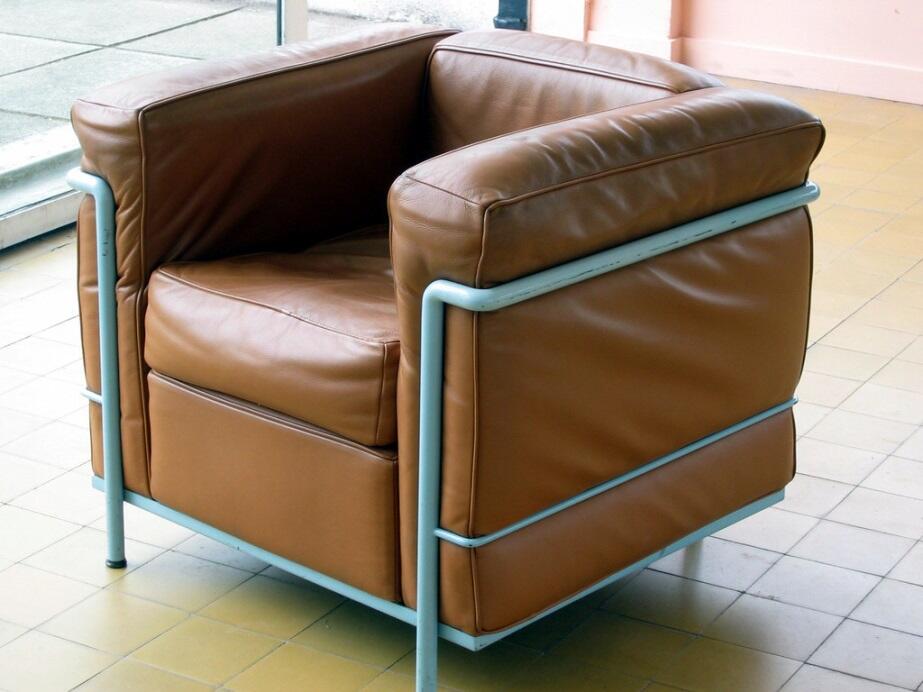
Critical Reflections on Positive Design
The analysis of Villa Savoye’s interior architecture provided a closer look at subjective well-being, with the focus placed on the positive design. It should be mentioned that interiors possess immense capability to improve the subjective well-being of their residents or visitors apart from ensuring comfortable conditions for life. As evidenced by the example of Villa Savoye, architects use positive design as a tool to work on the wishes and needs of dwellers within the design process.
Thus, since there is a potential owner of a space, the issue of ownership arises. While it is a designer that created an environment of subjective well-being for a client, it is not always clear who owns the design. From the inhabitant’s perspective, he or she may be the owner of a space. However, in environments such as retail or office interiors, the owner is not as transparently identified. In the case of Villa Savoye, today, the building is considered a public space and a museum, which means that there is no distinct definition of an owner.
However, due to the remarkable nature of both interior and exterior architecture of the villa, Le Corbusier will most likely remain as its loosely designated owner due to the immense contribution to Modernist design. Overall, considering the issue of ownership in positive design may not be an issue of concern despite the fact that a resident or space and its designer are not the same people (Petermans, 2012). Achieving subjective well-being is not a matter of ownership but rather the approach taken in creating a space and the intentions behind it.
Concluding Remarks
The analysis of subjective well-being in interiors has revealed that positive design combines three essential features, “which include a design for pleasure, design for virtue, and design for personal significance” (Desmet and Pohlmeyer, 2013, p. 7). The interior approach that was used by Le Corbusier in the creation of Villa Savoye in France showed the interplay between the three aspects of positive design, which made the interior of the villa the perfect example for illustrating how subjective well-being can be achieved. Villa Savoye is considered an architectural masterpiece in terms of its exterior design, with its pilotis, the flowing façade, horizontal windows, and the rooftop garden.
However, it is imperative to note the value of the interior as related to subjective well-being in Modernist design. The lightness of the interior both in terms of the color palette and the free plan creates a sense of freedom and design for pleasure. Those who enter the space are not stranded by the multiple components of an area, such as heavy curtains or large velvet chairs. Instead, every design detail is intentionally simple, utilitarian, and has a unique Modernist quality that cannot be mistaken for any other style. The interior of Villa Savoye is the ideal representation of positive design within the subjective well-being framework because it includes elements that combine in themselves both design and the emotional connotation of wellness.
Considerations for future research may include the study of the relationship between interior design and the overall health and well-being of guests and dwellers. The way in which design can impact the mental state of a person, as well as his or her intentions for further development, presents an exciting ground for exploration within the architecture in context framework. This is necessary as the analysis of Le Corbusier’s Villa Savoye showed that positive design could elicit good feelings and evoke a sense of subjective well-being, which is imperative to have in the current hectic and fast-paced environment.
Reference List
Allanwood, G. and Beare, P. (2014) User experience design. New York: Fairchild books.
Bauer, D. (2016) Beyond the frame. Case studies. Brussels: ASP Publishers.
Bluyssen, P. (2014) The healthy indoor environment: how to assess occupants’ wellbeing in buildings. New York: Routledge.
Brooker, G. and Stone, S. (2008) Interior architecture: context & environment. Worthing: AVA Publishing.
Charlotte Perriand chair (2003). Web.
Desmet, P. and Pohlmeyer, A. (2013) ‘Positive design: an introduction to design for subjective well-being’, International Journal of Design, 7(3), pp. 5-19.
Ionescu, V. (2018) ‘The interior as interiority’, Palgrave Communications, 4(33), pp. 1-5.
Kopec, D. (2017) Health and well-being for interior architecture. New York: Routledge.
Petermans, A. (2012) Retail design in the experience economy: conceptualizing and ‘measuring’ customer experiences in retail environments. Hasselt: Hasselt University Press.
Petermans, A. and Pohlmeyer, A. (2014) ‘Design for subjective well-being in interior architecture’, Proceedings of the 6th Annual Architectural Research Symposium in Finland, 2014, pp. 206-2018.
Rosner, V. (2020) Machines for living: modernism and domestic life. Oxford: Oxford University Press.
Villa Savoye (no date). Web.
Villa Savoye furnishings(no date). Web.
Villa Savoye pink wall (no date). Web.
Villa Savoye rooftop garden (no date). Web.
Villa Savoye window (no date). Web.