Introduction
Georgian Architecture is a name given by e English speaking people for their architectural styles which occurred between 1720 and 1840 named after four Briton monarchs called George. The mainstream of Georgian architecture included Palladian architecture and quirky alternatives, among them gothic. His styles were blended with the Palladian style to become the federal style in America and Georgian colonies. The buildings were made of timber and clapboard (Donaldson Harold 1925 pg 7). The style was adored by middle and upper-class citizens and a good example of Georgian architecture is the college of William and Mary in Williamsburg, Virginia. The styles were adopted into vernacular taught to every mason, carpenters, and plasterer from Edinburgh to Maryland. One of the leading architects of George bath was Thomas Baldwin who was also behind the Palladian style.
After about 1840, the Georgian design was losing popularity, with revival styles gaining popularity, especially in the United States; this is because it was associated with colonialism (Borsay Peter, 2000, pg 66).
The Georgian architecture was characterized by proportion and balance and many buildings were rather referred to as regular when these basics were adopted. Simple mathematical ratios were used to determine the length, width, and height of the doors and windows. Georgian architecture lay within the classical orders of architecture.
Development of Bath
In 65-75 AD, a temple was constructed by the king’s springs for the Roman and British goddesses, this was before the development of the bath and it had a lead-lined reservoir, but this was built out of the bath stone2. The temple had a sacrificial alter and has been used for many thousand years. As time passed, bath were introduced to the religious site and this included the cold, warm, and hot bath, two suites, and the great bath, curative rooms were also constructed since there was some potential of waters improving health.
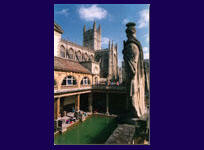
The bathes have been modified severally including the 12th century when a curative bath was built over the King’s springs reservoir and the 16th century when a queen’s bath was built south of the reservoir. The great bath was covered underneath by collapsed buildings until1827 when the Sulis Minerva, Roman, and British goddesses, discovered it and built it next to where the pump room stands. Further discoveries were made in the 19th century of the roman reservoir, great bath, and the room pump and this led to the city being identified as the museum of antiquity coupled with a further extension of the concert hall, pump room, and terrace in 1897.
The Great Pump
The first pump room was built in 1706, and it was a simple single-story building and in it, there was some musical entertainment ad a pump providing spa waters, it was extended in 1751 and in 1784 T Baldwin added the north porch Baldwin also in 1788-1789 built the queen bath which mirrored the north colonnade in the front. A southern porch was also built but has slightly lost its purpose due to continuous changes in the bath. in 1789, Baldwin began constructing the main block which J Palmer completed its interior in 1799, the internal is used by people who want to socialize and take the hot tub water but no much value is attached to it as compared to the Baldwin’s Guildhall banqueting hall or Woods Assembly Hall (Yarwood Doreen,1976, pg 188). These two colonnades provide an impressive connection between the bath street area and the Abbey church (Yarwood Doreen, 1976, pg 189). Thomas Baldwin died at age 70 in his great Pulteney Street terrace house home he designed. He was buried at St. Michael Bath on 14th March 1820. He was one of the leading architects of Georgian Bath, designing some of its principal buildings, mainly in a Palladian style, with Adamesque detailing.
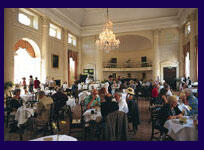
The pump room stands out as a key figure of the Georgian architectural ambitions in the society and is an icon of advancement and it stands at the center of all what Georgian bath was about. The Roman baths are owned by Bath and North Somerset council and operated by Councils Heritage Services. The Abbey church is a key figure neighboring the bath complex and the pump room. This church replaced the Norman church which fell in poor condition. The church is now owned by the parochial parish of St Peter and St Paul and it’s a humble place for soul mirror image.
Other Key Figures Associated With Georgian Architecture
The Royal Crescent was designed by John Wood the younger between 1767 and 1774 and it constituted thirty royal houses, which formed a crescent shape. He was interested in occult and Masonic symbolism and together with his father, John Wood, the Elder; they designed the Circus, also called the Kings Circus from where air can be seen forming enormous circles in a hemispherical, symbolizing the Soleil-lune, the moon, and the sun. The houses are of different sizes but form a uniform front and one can view the town and the rural hills from the balcony. The Royal Crescent is now known as the Royal Victoria Park.

The Circus was believed to be the climax of Wood the Elder work since he combined both the Roman and the British beliefs in the architectural design. It is believed Wood was influenced by Stonehenge since there are similarities in their work. He died after laying the first stone in 1754 work was completed by his son. It consisted of three equal segments of the building each with a road. There is linkage with the legend of prince Blabud discovering the hot springs in ancient times because it applied the three classical orders crowned by walls of stones acorn. The center is an open space where the statue of King George was too erected but has not been built to date and each of the houses has a garden. There are 528 different carvings taken from the 17th-century future telling books. Wood was obsessed by arcane symbolism, hence the 528 carvings, taken from a 17th-century fortune telling book.
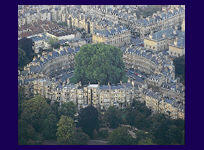
The Queens Square was planned by John Wood, the Elder and this symbolized his ground-breaking skills in remodeling the bath by applying his architectural skills in town planning. The land where it was built was leased by John Gay, It began in 1728 and it took seven years to complete it and it had three main sides giving it an impression of a palace. John Pinch altered the west side in 1830 and the south side was ruined by the bomb and rebuilt in 1942 while the north side remains unchanged.
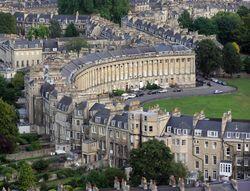

The first Assembly Rooms were built in 1708 by Thomas Harrison, these have continuously been remodeled throughout the century but as the population grew with urbanization in the upper town, there was a need for more Assembly Rooms which were built by J Wood the Younger and were opened in 1771and laid between Alfred Street and Bennet street, these Assembly Rooms had Ballroom, Tea Room and Cardroom around and octagon hall. The interior was so beautiful compared to any other building in bath and it’s used as an entertainment center. It houses the museum of costume which has the old and the new fashion of clothes and shoes.
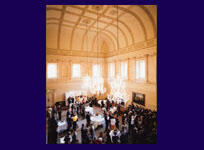
The Lansdown Crescent was the last Crescent to be built. It was designed by John Palmer and it belonged to Charles Spackman, it began in 1789 and was completed in 1793 just before the financial crash of 1793. The Lansdown Crescent represents a classical design that resembles the Royal Crescent. It forms a smart landscape incorporating the contours and slopes of the hill, with a curved central crescent and convex stepped up nearby wings.
The Pulteney Bridge was constructed by Robert Adam in 1769-1774 for Sir William Pulteney to allow development across the river Bathwick. It was meant for the extension of Bathwick which was growing as a residential area, but the plans of Adam were rejected making the bridge the only surviving grand scheme for Adam. It has been altered severally beginning in 1804 and other alterations have taken place The Bridge is one of the two bridges in Europe with shops along its side and has a collection of bollards on both of its side which is meant to control the traffic jam along the bridge(Georgia H S 1917 pg 220).
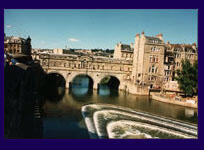
The Pulteney Street joins the Pulteney Bridge to the eastern side of the Bath, it was designed by Thomas Baldwin, was completed in 1789 and it’s 1000 feet long and 100 feet wide, and it’s one of the widest in the Bath. It was intended to encourage development in the eastern side of the Bath but no development has taken place to date. It’s the shortest street in Bath city with only one address. Standing at the Laura place gives one a clear view of Pulteney Street (Summerson 1953 pg 255).
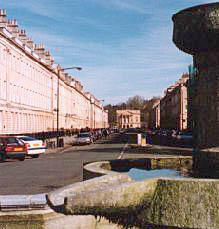
Conclusion
Georgian architecture is important in the city, it’s used for both education and research purposes, besides that, though the original buildings have continuously be altered been altered, they still serve the purpose of entertainment centers for both the residents and the visitors.
Georgian architecture is highly appreciated and recognized in society because of its contribution in the field of architecture especially by its major characteristic of being proportional and the continuity of its innovation.
Bath is known for its ghostly residents and there are tour guides around the city 9in their favorite hangs around. the most interesting about Bath city is that it is small enough to be toured on foot and the most eccentric landmarks include the Beckfords towers, the museum of costume, the American costume, and the Jane Austin Center. In fact, Bath is a place worth a visit for its beautiful colored stones surrounded by wonderful countryside. Bath is located in the North of the county of Somerset and can be accessed through the M4 motorway.
References
Roman Bath (2007) Georgian architecture. Web.
Peter Borsay. The Image of Georgian Bath 1700-2000: Towns, Heritage, and History, Oxford University Press, UK.
City of Bath World Heritage Site Management Plan (2007) Inventory of Selected Key Elements of the World Heritage Site. Web.
Harold Donaldson (1925) the Architecture of Colonial America, Little, Brown and company press, UK.
Roman baths (2007) roman baths. Web.
Yarwood Doreen (1976) the Architect of Britain, Scribner, UK.
Bath in the UK (2007) History of UK architecture. Web.
Hotel Guru (2007) the Hotel Guru. Web.
Colvin Howard (1995) A Biographical of British Architects, Oxford University press, UK.
Cornforth John (2005) Early Georgian Interiors, McGraw hill publishers, UK.
Borsay peter. The Image of Georgian Bath 1700-2000: Towns, Heritage, and History, Oxford University Press, UK.
Kaye Barrington (1960) the Development of the Architectural Profession in Britain, Oxford University Press UK.
John Summerson (1953) Architecture in Britain, Penguin publishers.
John Summerson (1945) Georgian London, McGraw hill publishers, UK.
The great Pulteney Street, 2007. Web.
Thomas Baldwin (architect). 2007. Web.
Georgia Historical society (1917) the Georgia Historical Quarterly, Georgia Historical Society Publishers, UK.