Executive Summary
The Park Hyatt Sydney is a five star luxurious hotel located within the harbor of Sydney, Australia. The hotel was recently crowned as the best five-star venture by the global Conde Nast Traveler Awards. The first section of this report reviews the past statistical data about customer trends within the hotel and immediate competitors. The research finding revealed that improvement of seats, general ambience, and positioning of lights would give the Park Hyatt Sydney the much needed visibility among competitors in order to reach out to a new or an existing customer segment.
Besides, there is an immediate need for the Park Hyatt Sydney to integrate its labor management with the current trends in the market to remain more competitive and achieve optimal performance at the least possible cost. In order to succeed in proactive management and general marketing sustainability, the Park Hyatt Sydney should integrate the Australian regulations on pollution such as the 2001 Environmental Sustainability Act.
Through such regulations, the Park Hyatt Sydney will guarantee sustainability in business operation within the Sydney harbor since it operates in the dynamic and sensitive hospitality industry. Since most customers are influenced by the general ambience and observable aesthetics, the proposed improvements in design and appearance within the Park Hyatt Sydney would boost positive customer feedback and nurture a unique attachment to the services and products of the establishment. Besides, the proposed design adjustments are expected to broaden the current customer segments through improved ambiance.
The report examines the scope of the entire design improvement plan from a management and responsibility perspective through scheduling each activity within a specified timeline. Besides, the entire project lasted for five months. At the end of the project, the cost implication for the Park Hyatt Sydney amounted to $89,140, which is inclusive of the direct costs of changes in the design, consultancy, and labor. Since risk is an important factor in project management, each potential setback was identified and addressed independently. Specifically, the project implementation personnel were equipped with the right skills for risk forecasting and mitigation.
This was necessary to track the costing and timing involved from the start to completion of the project within minimal variances from initial projections in the modification of the seating, lighting, and ambience at the Park Hyatt Sydney. In summary, the report has achieved its aim of presenting a comprehensive modification plan for the seating, lighting, and general ambience at the Park Hyatt Sydney in the form of a project to make the hotel more appealing to the current and new customer segments.
Introduction
Located in the beautiful Sydney harbor, the Park Hyatt Sydney is an example of luxury at its epitome with personalized services that appeal to an array of clients. The hotel is located within the coveted region between the harbor ridge and the Opera House to provide exclusive experience, especially with the intimate surrounding characterized by refined architecture, flowing design, and a myriad of art cognizant of the unique Australian landscape (Leura Garden Festival, 2017).
This research report provides a comprehensive refurbishment plan to improve on the Park Hyatt Sydney’s ambience and appeal to a new customer segment, which consist of youthful clients. The report begins by examining the current marketing and branding strategies followed by the regulatory or legal compliances. The report then delves into the actual design, refurbishment project plan for improvement in furniture, lighting, and general ambience to scheduling the actual implementation of the proposals. The costing for the project is also discussed to guarantee efficiency and minimal alterations to the original estimations of the cost of labor, logistics, and project implementation. The report then reviews potential risks and their mitigation strategies.
Marketing and Branding
Established more than a decade ago, the Park Hyatt Sydney is the epitome of elegance and unique architectural design. The Park Hyatt Sydney remains the most remarkable establishment because of coveted location, residential-styled rooms, elegance, tranquility, and extraordinary space for events. Specifically, the Park Hyatt Sydney is located less than three minutes walk to the precincts of vibrant entertainment and business district.
Besides, the hotel has one hundred and fifty five luxurious and very spacious suites and rooms with modern interior design with concealed balconies. The hotel serves seasonal and fresh menus with classic cocktails within its famous Living Room Bar. In addition, the unique ritualistic native spa, rooftop pool, and customized treatment rooms make the Park Hyatt Sydney an ideal hotel for travelers looking to have fun (Winter Magic Festival, 2017). At the moment, the 508 square meter space within the hotel are frequented by lovebirds looking for a wedding ground.
Target Market
Located in the serene Sydney harbor, between the Opera House and the business district, the Park Hyatt Sydney has attracted many clients over the years. In the year 2016, the number of visitors to the hotel was 6,682. Table 1 below summarizes the number of visitors in the hotel over the last 5 years. It shows the number of day and night visitors.
In terms of age distribution, table 2 below present a summary of visitors to the hotel for the last five years.
Apparently, the age group between 45-64 years consists of the highest number of customers who visited the hotel. Customers falling within the age group of 65 years and above were the second highest visitors to the hotel. Unfortunately, the youthful age bracket between the age group 25 years and 44 years performed dismally at less than 30% of the visitors ((Winter Magic Festival, 2017). From this market data, there is a need for the Park Hyatt Sydney to enroll strategies aimed at capturing the youthful customers.
In order to reach out to this market, the proposed refurbishment within the dining room aims at improving the current design, ambience, and artistic scenery to appeal to the youthful clients between the age of 25 years and 44 years (United Nations, 2013).
Competitor
The main competitors of the Park Hyatt Sydney are Hyatt Hotel Corp, Grand Hyatt Melbourne, Park Hyatt, and Hyatt Ziva. The hotels are also five-star establishment within Sydney and offer similar luxury services. Pictures of the dining rooms of these hotels are summarized in figure 1, 2, 3, and 4 below.




The designs for these dining rooms are classical and different in nature. The proposed changes within the dining room of the Park Hyatt Sydney will make the hotel stand out among its competitors and appeal to youthful clients.
Market Segmentation & Branding
The Park Hyatt Sydney’s intention is to redesign and refurbish the lobby with more comfortable seats, improved lighting, and general ambience to appeal more the youthful market segment besides retaining the current customer segments. The proposed market segmentation is summarized below.
Prior to the proposed refurbishment, the Park Hyatt Sydney has been proactive in defining its customer segments as local and international clients with special interest in the 45-64 years old category falling within the middle class classification. The Park Hyatt Sydney is currently targeting the 25+ years old to increase its customer catchment through improved ambience that is appealing to this group.
The proposed design adjustment is informed by the information gathered from the customer trends. Despite the fact that the clients within the age group of 25-44 years have higher disposable income and flexible time for luxury, they fall in the category of the smallest group of visitors to the hotel (United Nations, 2013). Thus, the Park Hyatt Sydney targets to improve on the number of clients within this segment after the refurbishment project is completed. This will not only increase the revenue for the hotel, but also improve on the local and regional ratings.
Legal and Regulatory Compliance
Compliance
Environmental Protection Authority
Any establishment within Sydney must submit its noise management plan. According to the authority, the plan can only be completed by an environmental expert belonging to the Australian Acoustic Society or the engineering association. Specifically, the noise management plan must comply with the Interim Construction Noise Guideline of the year 2009 in the form of pre and post approval schedules. In the pre-approval stage, the expert must establish contact with the authority to ensure compliance with the necessary documentation of the environmental impact assessment. In the post approval stage, the actual plan is integrated within the requirements of the authority.
Environmental Planning and Assessment Act of 1979
This act regulates the pollution impact of an establishment that is located within an area marked as environmentally sensitive. In relation to the Park Hyatt Sydney, the act is not only a compliance requirement, but a compulsory aspect of the approval process, from the date the hotel was constructed of the materials that were used. Under this act, the Park Hyatt Sydney has to seek for consent from the authority in case it wants to change the scope of its business permit. Besides, the hotel must seek development application consent to carry out the proposed refurbishment. In it necessary to engage the authority directly, to avoid instances of noncompliance out of ignorance in creating the site plans and filling the application forms.
Painting
The Australia Paint Approval Scheme is an agency mandated by the government to certify different coatings and paints in line with the set standards. This means that the Park Hyatt Sydney has to fill the compliance form for the coats and painting works within the establishment as a compliance requirement. Besides, the Australia Paint Manufacturer Association is tasked with the duty of tracking and ensuring compliance with the set standards on the quality of the paints and coats in terms of content of lead compounds.
Work Health and Safety Act of 2011
This act defines the acceptable standards for protecting the welfare and safety of labor providers. The Park Hyatt Sydney has to comply with this act to ensure that there are no interruptions in labor function from legal suits out of noncompliance. It is mandatory for the Park Hyatt Sydney to adhere to the act to create an ideal work environment for the employees through tracking and eliminating potential health and safety hazards in the workplace.
Permits
Fire Safety
All establishments within the city of Sydney are expected to adhere to the fire safety standards defined within the Environmental Assessment and Planning Act of 2000. It is necessary for the Park Hyatt Sydney to have a valid compliance certification for different categories of fire safety in relation to different building codes as summarized in table two below.
Sydney City Environmental Plan of 2012
The Sydney Environmental Plan is applicable within the Environmental Assessment Act of the year 1979. The plan defines provisions for environmental planning for use of land within the city. Basically, the plan highlights the dos and don’ts in land usage within the city of Sydney.
Australia Building Codes
There are several building codes applicable in relation to the proposed refurbishment of the Park Hyatt Sydney. These codes are described in table three below.
FF&E Schedule
General ambience and aesthetic value of design influence the perception of clients, especially in relation to the visible or sensory responses. Besides, every design approach has the potential of creating a unique atmospheric energy and temperament. In relation to the proposed project, the refurbishment of seating, lighting, and general ambience at the Park Hyatt Sydney will redefine the much needed identity to thrive in the dynamic hospitality industry in Sydney and beyond.
The proposed modifications aim at modernization of the establishment to improve on its appeal to the youthful clients and create scenic views to ensure that Park Hyatt Sydney stands out among competitors (Toerien, Boshoff, & Bührer, 2016). Specifically, the proposed modifications are aimed at redefining the current selling points of the dining room such as warmth, comfort, and adventure to a new level. Specifically, the refurbishment aims at improving the lighting of the dining room, widening the scenic view of the Opera House, and acquiring darker and more comfortable seats (Destination NSW, 2017).
Pictures 1, 2, 3, 4, 5, 6 below show the inspiration of the project implementation team to create ambience within the dining room at the Park Hyatt Sydney. Specifically, the proposed project concentrates on furniture adjustments, lighting fixtures, and modification of the window frames to increase the viewing coverage of the Opera House.
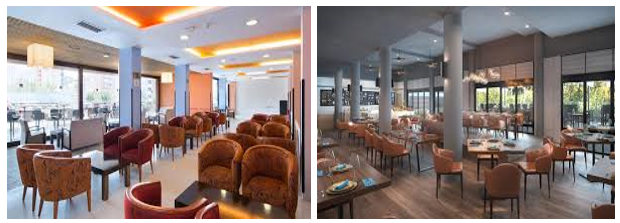
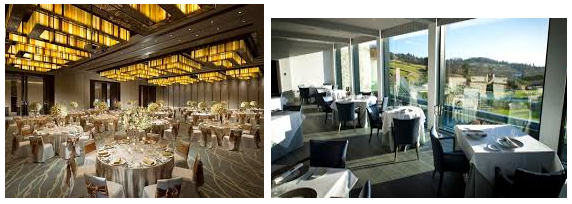

Current State
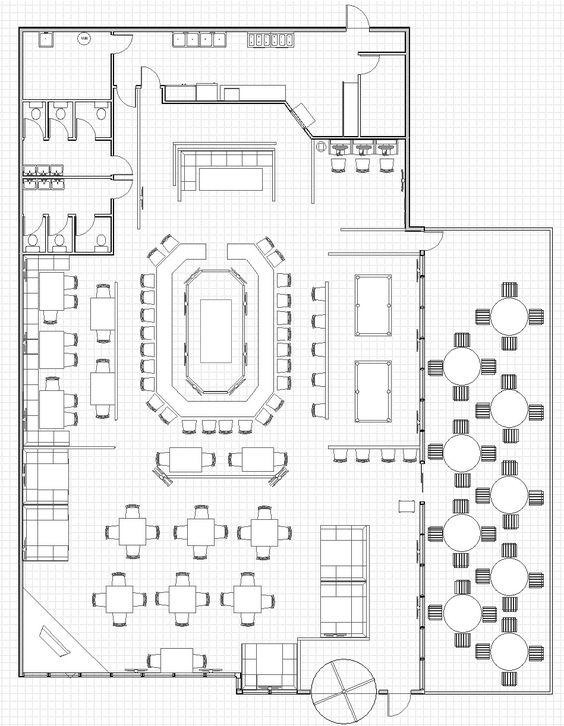
Proposed States
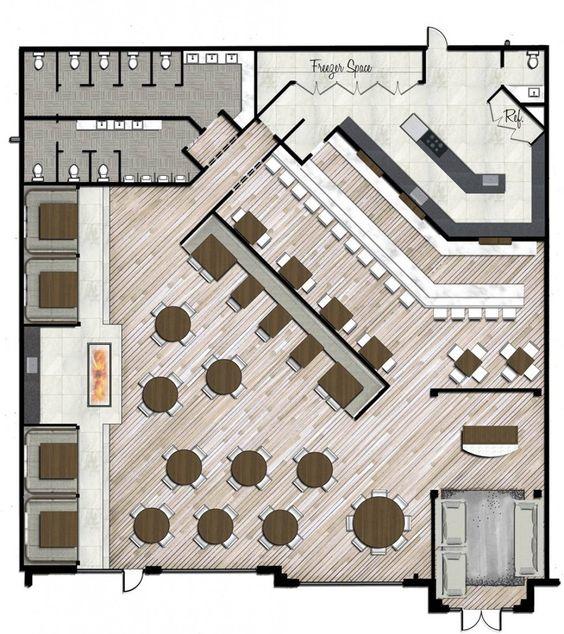
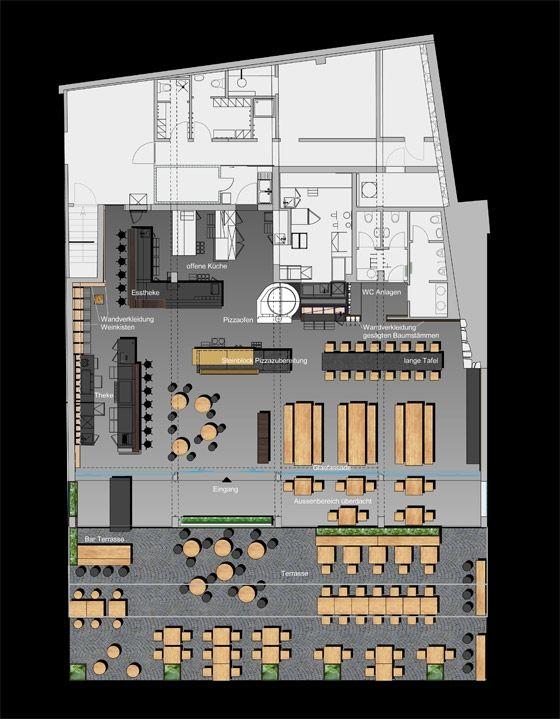
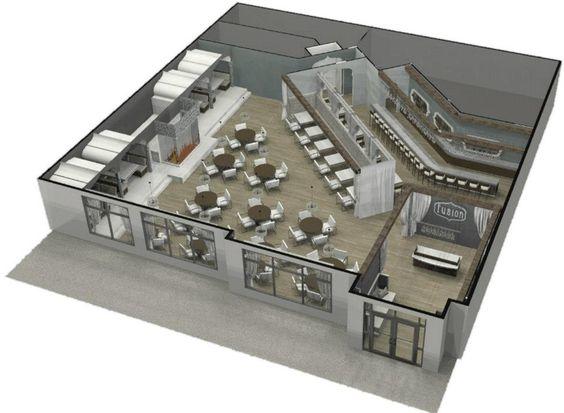
The table below summarizes the cost implication of the proposed dining room refurbishment inclusive of services fees.
Outline the Proposed Scope of Work
Builders inclusion
Replacing the wooden floor with modern tile
As indicated in the Nextrend Furniture website, the emerging trend in the hospitality industry is reintroduction of artistic tiles because of the maintenance ease and durability. Since the dining room is frequented by diners, the proposed replacement of the wooden floors with tiles will add the aesthetic value because of their unique design and color variation.
Removal of 40% of the current FF&E
The project implementation team has the task of reconstructing 40% of the window frames to make them less thick besides changing the current window design to light framed and more specious fitting to increase on the scenic view of the Opera House among diners. The proposed design change is aimed at enabling the Park Hyatt Sydney to appeal to the youthful clientele within the age of 25-44 years. Thus, adjustments to the window frames and re-modification of the actual windows is predicted to create more viewing room that can be remodeled to capture scenic surrounding of the hotel from within the dining room.
Complete replacement of the current lighting
The current lighting within the dining room is very dull and high up the sealing. This make the Park Hyatt Sydney’s dining room very dark as the poor lighting interferes with the ambience. Besides, the current lighting does not have mechanism for balancing colors and shading effect needed to create an ideal dining environment that is warm and welcoming. The proposed lighting mechanism within the dining room of the Park Hyatt Sydney will create a warm environment for diners by enhancing the balance in light beam, shades, and coloration. This will define a unique feeling of welcome to the dining room and improve on the general perception of ambiance among the targeted youthful customers.
Proposed Interior design tasks
- Applying a fresh coat of similar color on the walls and ceiling of the dining room will make the room warmer to diners and make the clients feel welcomed.
- Addition of art works on the walls of the dining room will improve on the ambience of this eating area and achieve the primary motive of merging architecture and visibility.
- Replacement of the wooden floor with artistic tiles will cut on cost of dining room maintenance and inspire unique design.
- Modification of the FF&E will inspire confidence within the hotel as the ideal spot for viewing the Opera House while dining.
- Replacement of the current lighting system with a more dynamic and current system will incorporate coloration and shading that is more appealing by its warmth within the dining room.
- Replacement of the current dining room seats with more comfortable darker version will reduce the cost of maintenance and create a perfect match with the proposed improvement in lighting.
Project Management Plan
Project period
Since the Park Hyatt Sydney is a five star hotel, it receives visitors throughout the year. Specifically, the hotel records high visitor numbers during the winter and summer seasons. Besides, the Park Hyatt Sydney receives business travelers and weekenders who are looking to sample the hospitality industry. Since Sydney is one of the major cities in Australia, there are several annual events that attract thousands of customers looking for accommodation in hotels such as the Park Hyatt Sydney.
This means that the proposed changes should be done with minimal impact on the high visitor seasons for the Park Hyatt Sydney. In order to achieve the aim of the proposed project while ensuring that revenues are not extremely reduced, the project implementation team intends to take a period of three months to carry out the adjustments (Snyder, 2014). The three-month period will run concurrently from March through to May.
Project timeline
Successful execution of a project plan requires proper collaboration in the elements of budgeting, activity scheduling, and risk mitigation among others. Proper scheduling determines the actual period that it may take to turn an idea into practical solutions for the design modification suggested at the Park Hyatt Sydney. In addition, teamwork among the stakeholders is necessary to ensure smooth flow of activities within the project (Manas, 2012). The schedule of the proposed refurbishment is dependent on the pool of skills provided by the project implementation personnel.
The proposed refurbishment of the Park Hyatt Sydney’s dining room is expected to commence in the month of March and run to completion in May. In order to ensure that there are no setbacks in the timing of the project, equipment and materials required will be purchased at least four months before the commencement of the actual work (Jean & Jorge, 2014). It is also necessary to constitute a tight development plan a month before the commencement of the project as a precautionary measure (Jackson, Zuo, Zhao, Zillante, & Feng, 2015). The scheduling for the refurbishment project is summarized in the table 4 below.
Within the projections in the time schedule, the project is estimated to take sixty days running concurrently if there are no distractions or potential complications. In order to timely complete the project within the projected 60 days, the first activity will involve removal of the current wooden floor and replacement with tiles. While this process is going on, the thick window frames will be removed and replaced with thin and more spacious windows to enhance the view from within the dining room. This will be followed by painting of the ceiling. After the ceiling has dried, the new lighting system will be installed and tested after which a new coat of same color will be applied in the entire room. As this process is continuing, new furniture will be sourced to conform to the standards proposed earlier in this report.
Costs
From the cost estimation, direct cost of the FF&E was set at $31,340, while the cost of other services such as consultancy, labor, and design was estimated at $57,800. The entire cost of the project was estimated at $89,140. It is important to note that the costs are flexible and any variation is managed through balancing the requirements to fit within the projected budget.
Human Resources
The refurbishment project is very demanding and requires input of many experts in different fields such as consultants, painters, mason, electricians, and cleaners. In the case of the Park Hyatt Sydney’s dining room project, outsourcing of service providers will be necessary as a cost management strategy and to guarantee efficiency and timely completion. Specifically, the services that will be outsourced include interior design consultant, waste managers, construction consultant, electrical company, furniture retailer, and safety consultant (Edwards, 2011).
Besides, the project implementation will require direct participation of some employees of the Park Hyatt Sydney, especially from the human resource management department to facilitate the outsourcing activities. In addition, it is necessary for the security department to be integrated in the project for the purpose of monitoring the refurbishment and logistical activities in line with the quality standards of the Park Hyatt Sydney (Eugene, 2013).
Designer and builder
Since the Park Hyatt Sydney is a five-star hotel, the aspect of quality cannot be compromised in the refurbishment of the floor and walls to fit narrow frame windows. Since this function was outsourced, the project implementation manager ensured that only reputable and well experienced company was hired. The primary requirements for hiring such a company included two decades experience, at least completion of five similar projects of the years, clear quality assurance standards, and ability to operate within the set budget (Microsoft Corporation, 2012).
For the Park Hyatt Sydney’s dining room refurbishment project, the project manager in consultation with other stakeholders selected the Austria Fabricators Company through a competitive process. The rationale for picking this company was informed by its long experience in the construction industry spanning to 34 years, existence of global standard designers, and having completed seven similar projects for 4.5 to 7 star hotels within Australia in the last decade (Noriega, Heppell, Segovia, & Heppell, 2013).
As indicated in the project scheduling, the Austria Fabricators Company provided two designers and seven construction workers to help with the floor and wall refurbishment. The work schedule further fixed its timeline for completing the project to 60 days. As indicated in the Pay Scale Human Capital website, the average hourly pay for an interior designer is $60 (Pay Scale Human Capital, 2017d) while a general worker is $30 (Pay Scale Human Capital, 2017a).
Moving company
In order to coordinate flow of activities during the implementation of the project, incorporation of a moving company was necessary. The project manager in consultation with other stakeholders selected the Sydney Movers Company in a competitive manner. The company scored above average with 13 years experience, existence of adequate machinery and equipment to aid movement, and well trained professional staff (Pay Scale Human Capital, 2017b).
In relation to the proposed project, there is need for a truck and two porters at an estimated cost of $200 per day (Pay Scale Human Capital, 2017c). The truck will help with delivering necessary material and equipment needed for the refurbishment of the dining room at the Park Hyatt Sydney.
Waste management
Waste management is critical aspect of project implementation, especially when construction is involved. Specifically, for the Park Hyatt Sydney’s dining room refurbishment project, there was need to outsource a waste management company to deal with wastes such as old furniture, concrete, wood removed from the floor, old lighting system, and paints (Novais, Seabra, & Labrincha, 2015). In order to address the waste challenge, the project manager in consultation with other stakeholders selected the Doyle Bros Resource Recovery because of its long experience, reliability in service delivery, and cost effectiveness.
Specifically, the company has been in the Sydney market for more than two decades and has the necessary equipment and personnel to manage the wastes from the Park Hyatt Sydney dining room refurbishment. Besides, the company has series of compliance certification in waste disposal from the government authorities. This means that the selected waste management company complied with the Park Hyatt Sydney’s sustainable development motto. Since the outsourced company has flexible working hours, there would be no challenge as a result of longer working hours (Doyle Bros Resource Recovery, 2017). Therefore, the company would be ideal in facilitating waste removal and disposal in line with the global standards for refurbishing a five star hotel.
Electrical company
Since the project involves complete replacement of the lighting system within the dining room of the Park Hyatt Sydney, there was need to outsource an experienced electrical installation company. Specifically, it was necessary to hire electricians who are conversant with the modern electrical installation in the five star hotel environments (Fair Work Ombudsman, 2017). Through a competitive process, the Geo Light World Electrical was selected for the project because of having 15 years experience and necessary technical skills. In addition, the company’s costing was within the project expectations (Huang, 2013).
Since the electrical equipment is within a smaller area within the Park Hyatt Sydney, the project management team opted for two electrical personnel from the Geo Light World Electrical who will be paid an average hourly salary of $80 (Pay Scale Human Capital, 2017).
Security services
Since the Park Hyatt Sydney has a well organized security management system, the project manager in consultation with other stakeholders decided to opt for internal sourcing of this service. Since there would be no major changes in the components of locks and cameras, the safety of the project was assigned to the security department of the Park Hyatt Sydney. The hotel management is confident with the security department and immediately approved the proposal. This decision will also aid in cost cutting and reduce the risks associated with engaging new security team.
Risk Management
Risk management is an important aspect of project implementation, especially in terms of identification and potential litigation. Applying appropriate project risk management tools is vital in the control of potential risks that might compromise the implementation of the Park Hyatt Sydney dining room refurbishment. In order to create a project risk management plan, there is need to identify the potential risks that might compromise the scope and activities in project implementation. This requires a comprehensive risk assessment of the entire project. In the case of the dining room project, the risks identified by the project management are weather, legal requirements, and economy as discussed below.
Economy
The constant fluctuations in the cost of material and labor are potential risks that might lead to budget overrun if not controlled. In order to minimize the effects of budget overrun, there is need for the project management team to create a system from approval of the design and expenditure for the project before its commencement. Specifically, procurement of different materials and equipment should be done before commencing the project to arrest potential inflations in the costing during project implementation.
This gives the project management team an opportunity to review the technical and nontechnical aspects of the project prior to approval of any expenditure. Besides, reducing the duration of contracting may substantially lower the effect of currency inflation on the general costing. In addition, the project management team should adopt a fixed contractual approach to ensure that those given tenders cannot pass a set maximum expenditure (Brealey & Myers, 2014).
This proposal will create an environment of caution among the outsourced service providers and give room for over costing competition. Balancing these risk factors might facilitate a proactive mitigation of cost overruns as a result of economic factors. Therefore, the impact of this risk is low.
Weather
Changes in weather conditions are relatively unpredictable and their effects could compromise timely completion of the dining room refurbishment project. It is almost impossible to avoid effects of weather changes since the proposed project has fixed execution timeline (Murray, Grantham, & Damle, 2012). For instance, hailstorm, strong wind, and precipitation may have direct impact on the dining room refurbishment in terms of delays.
In order to reduce the effects of weather changes, it is necessary for the project management team to carry out proper weather forecasting (Ali, 2016). This action might give the hotel the much needed head start to prepare for possible challenges and adequate actions to minimize its effect. Fortunately, the project will run from the month of March to May when weather patterns are not very harsh. Therefore, the effect of this risk is categorized as low.
Legal
Within the labor environment in Australia, the regulatory authorities are determined to ensure that workplace safety and health are observed by all players. This means that potential risks related to safety and health within the workplace is a threat to the success of the dining room refurbishment project. Since the refurbishment will require use of different construction tools and equipment, the risk of potential injury is high (Banaitiene & Banaitis, 2012). The project management team must therefore ensure that a proactive safety awareness program is integrated in the project implementation as a litigation strategy against legal risks (Fair Work Ombudsman, 2017). The level of the legal risk is medium. This is summarized in the table below.
Conclusion
At present, the Park Hyatt Sydney is a well maintained five star hotel within the city of Sydney. Despite the high customer numbers recorded in the hotel over the last five years, the Park Hyatt Sydney has performed dismally in attracting clients within the age group of 25-44 years. In order to appeal to this customer segment, the proposed refurbishment of the hotel’s dining room will be implemented. Specifically, the intention for the proposed refurbishment is to improve on the ambience and modernity in artistic expansion of the current scenic frame.
Before commencement of the proposed project, the project manager and other stakeholders ensured that compliance to different regulations such as the APAS, APMF, Work Safety and Health Act, and EPA Act. The proposed refurbishment project aimed at improving the ambience and design within the dining room of the Park Hyatt Sydney to appeal more to the youthful clients within the age group of 25-44 years. The refurbishment involved replacement of the current lighting with an ultra modern system, removal of thick window frames in favor of thin and wider windows, replacement of the wooden floor with tiles, and changing the current furniture with more comfortable and dark-colored seats.
In addition, the refurbishment work involved repainting of the dining room. The project was executed over a period of two months during the low visitor season. Most of the functions in the refurbishment project were outsourced to competent companies as part of efficiency and cost management to avoid budget overruns. The potential risks identified by the project manager were of economic, weather, and legal nature. However, several suggestions were highlighted within the project scheduling plan to provide clear mitigation strategies.
References
Ali, T. (2016). Brand development leads to sustainable economic growth: A marketing view of measuring economic stability of emerging Asian economies. International Journal of Global Business, 9(2), 20-29.
Banaitiene, N., & Banaitis, A. (2012). Risk management in construction projects, risk management – current issues and challenges. New Delhi, India: Cengage Learning.
Brealey, R., & Myers, S. (2014). Principles of corporate finance. New York, NY: Irwin. Print.
Destination NSW. (2017). Travel to Hyatt Sydney. Web.
Doyle Bros Resource Recovery. (2017). About us. Web.
Edwards, J.E. (2011). Applied facilities management for the hospitality industry. Sydney, Australia: Cognella Academic Publishing.
Eugene, B. (2013). Financial management theory and practice. New York, NY: South- Western Cengage Learning.
Fair Work Ombudsman. (2017). Paying wage. Web.
Huang, X. (2013). An analysis of the selection of project contractor in the construction management process. International Journal of Business Management, 6(3), 184-89.
Jackson, L., Zuo, J., Zhao, Z., Zillante, G., & Feng, Y. (2015). Critical success factors for refurbishment projects. Berlin, Germany: Springer Heidelberg.
Jean, W., & Jorge, F. (2014). Capital refurbishment construction of projects across the United Nation system organization. New York, NY: United Nations Publication.
Leura Garden Festival. (2017). About the festival. Web.
Manas, J. (2012). Napoleon on project management: Timeless lessons in planning, execution, and leadership. Nashville, Tennessee: Thomas Nelson Inc.
Microsoft Corporation. (2012). Manage your project’s critical path. Web.
Murray, S. L., Grantham, K., & Damle, S. B. (2012). Development of a Generic Risk Matrix to Manage Project Risks. Journal of Industrial and Systems Engineering, 5(1), 35-51.
Novais, R. M., Seabra, M., & Labrincha, J. (2015). Wood waste incorporation for lightweight porcelain stoneware tiles with tailored thermal conductivity. Journal of Cleaner Production, 5(9), 9066-9072.
Noriega, F., Heppell, S., Segovia, N., & Heppell, J. (2013). Building better learning and learning better building, with learners rather than for learners. On the Horizon, 21(2), 138-148.
Pay Scale Human Capital. (2017a). Interior designer salary (Australia). Web.
Pay Scale Human Capital. (2017b). General contractor salary (Australia). Web.
Pay Scale Human Capital. (2017c). Construction laborer salary (Australia). Web.
Pay Scale Human Capital. (2017d). Electrician salary (Australia). Web.
Snyder, C. (2014). A project manager’s book of forms: A companion to the PMBOK guide. Hoboken, ST: Wiley and Sons.
Toerien, L., Boshoff, C., & Bührer, S. (2016). The influence of different fear appeal approaches and gender on young generation Y consumers’ protection motivation responses. Management Dynamics, 25(4), 19-33.
United Nations. (2013). World youth report.Washington DC: United Nations Publishing.
Winter Magic Festival. (2017). Home. Web.