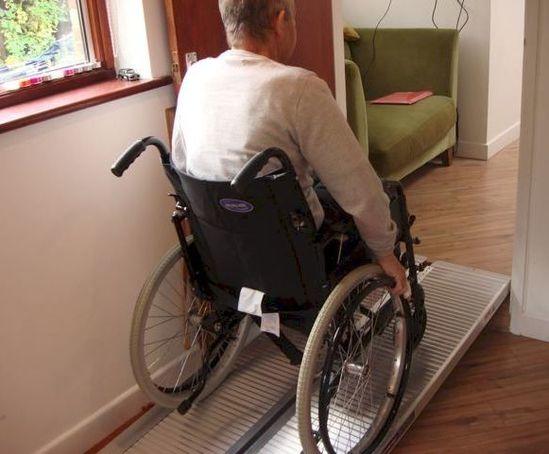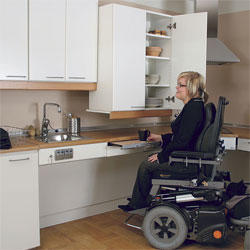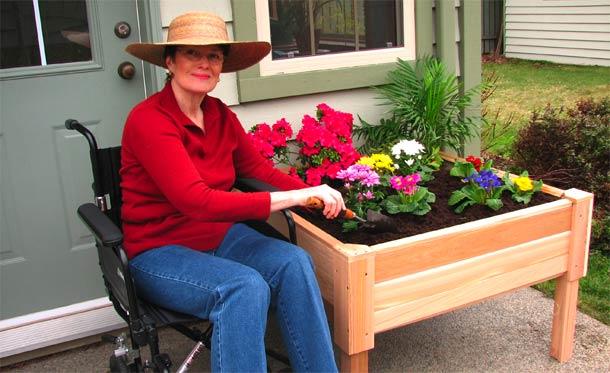Introduction
Designers can make their environments better places by using universal and sustainable design concepts. Universal and sustainable designs must reduce negative impacts of buildings and improve their performance for all occupants irrespective of their age and disabilities. Universal design concepts are not complicated.
They involve using simple materials such as “pulls rather than knobs, lever handles, wide doors, shallow sinks and adapting bathrooms and toilets to meet needs of various users, including people with disabilities and the elderly” (Škoda, 2012). These minor adjustments can result in a better and much easier to use environments by various people. This research will identify problems and propose solutions to home renovation based on universal and sustainable design concepts.
In contemporary homes, normal measurements for doorways, kitchen cabinets, bathrooms and toilets among others could present challenges to people on wheelchairs. However, applications of universal design concepts alter measurements of house fittings to enhance accessibility and usability by various occupants. Doorways and hallways may be extended to “accommodate wheelchairs and build to avoid any potential injuries to users” (Škoda, 2012).
Škoda notes that the American Society of Interior Designers (ASID) refers to universal design as “design that serves the broadest range of people, regardless of levels of ability, mobility, age or gender and without the need for specialized design” (Škoda, 2012). Therefore, universal design strives to account for development of products and environments that any individual can use optimally without any further modifications or specialized design.
In other words, universal designs should adapt to the needs of the occupant or user without any major changes. This implies that a home design can serve the needs of an individual and be adaptable to meet the needs of different users. In this respect, the concept of universal design embraces the Americans with Disabilities Act and makes home environments easily adaptable to diverse needs of users.
One may wonder about the relationship between universal design and sustainable design. Modern practices in home construction focus on building homes and renovating existing ones to enhance their ecological sustainability. Such upgrades target water and energy efficiency. Therefore, designs, materials and appliances must meet the desired characteristics of users to enhance sustainability. However, a sole focus on sustainable homes could create homes that are difficult to occupy and use.
Therefore, designs must consider elements of universal design so that individuals of all ages and disabilities are able to live in any sustainable building. In this regard, sustainable homes must enhance efficiency in energy and water usage, as well as provide better, comfortable environments for residents. Therefore, designers of sustainable homes must incorporate elements of universal design to account for various purposes and occupants of such buildings at present and in the future.
As designers develop new buildings with smart features and link them to the smart grid, the concept of universal design will become “simple for users due to automation of several features” (Škoda, 2012). Therefore, occupants will be able to use “automated lighting systems, appliances, security systems, bathrooms and thermostats among other modern features in smart buildings” (Škoda, 2012). Moreover, occupants will be able to adjust home settings to meet and accommodate their diverse preferences and needs.
Problems and Solutions
Difficulties in using stairs
People using wheelchairs and walkers may have difficulties in climbing or using stairs. Therefore, such buildings should be renovated by applying universal design concepts. The solution for such cases involves constructing ramps to accommodate wheelchairs and walkers. The developer must ensure that ramps are not too steep or slippery for users (Home Ramp Project, 1999).

Difficulties in using bathroom and toilet
The bathroom is a critical area in homes where disabled persons and the elderly experience the most difficulties in terms of usage. Therefore, these facilities should be adapted to meet their various needs. Improvement should eliminate narrow doors and install grab bars for individuals with disabilities.
In addition, toilets may also require elevation when they are too low for some users (Tremblay Jr., 2014). For freestanding sinks, it is necessary to install additional support beneath the edges because handicapped people tend to lean much on sinks. Moreover, cabinet doors may be removed to facilitate ease of usage.
Windows may be protected with curtains even if opened from the outside to let the air in. In addition, showers and toilet may be close or in a single space to enhance accessibility, efficiency and usability for people in wheelchairs.

Inaccessible kitchen cabinets and countertops
People in wheelchairs may have difficulties in using kitchen cabinets and countertops. Universal kitchen design approaches ensure that the available space is accessible and easy to use by any occupant, including people with disabilities. In most cases, challenges in kitchen designs for people in wheelchairs are mainly common in countertops, sinks, cabinets and appliances.
The solution must focus on designing a wheelchair accessible kitchen that can enhance functionality, efficiency and attractiveness. Such universal kitchen designs should promote convenience, independence and integrate various capabilities of all occupants.

Inaccessible garden
People in wheelchairs may not have opportunities to gain access to their gardens. Consequently, they require adapted gardens, particularly in old homes. Renovation may require raising the gardens to reach their preferred levels, enhancing accessibility on either side, providing adequate space for maneuvering in a wheelchair and maximizing planting surface area.
Homes without existing gardens can introduce raised garden beds, which could be located in easily accessible areas with firm ground and adequate space for movements and exposure to sunlight.

Conclusion
The principles of universal and sustainable designs are focused on developing homes that can serve various needs of disabled users, incorporate green materials, enhance efficiency in water and energy usages, as well as meet the changing needs of various occupants over long time. Therefore, designers must integrate universal and sustainable design elements to develop smart, green and better environments.
As home developers consider renovating current buildings, it is imperative for them to account for comfort and usability of such buildings by various groups of people. The cost of upgrading homes will continue to rise over the years. Therefore, designers should design homes, which meet various needs of different occupants and eliminate the need for constant renovations.
As many people approach old age, designers must focus on universal and sustainable design concepts in their works in order to come up with new homes that will serve people of all ages and with various disabilities. At the same time, they must also strive to create better and comfortable environments for current users.
References
Home Ramp Project. (1999). How to build ramps for home accessibility. Web.
Škoda, I. (2012). Universal Design and Sustainability. Web.
Tremblay Jr., K. (2014). Home Adaptations for the Disabled. Web.