Introduction
This report is a review of an Australian architectural contemporary work. This work reviews an Audi car dealership building that is situated at Philip Canberry in Australia. The main focus of this report is the engineering work performed on the building and how the various parts of the building were joined together to produce an outstanding and well coordinated structure. Apart from the structural outlook of the building, this paper also addresses its historical and cultural aspects. Other issues discussed include:
- Site selection for the building.
- Role of the building and the challenges encountered during the entire process of coming up with the wonderful structure.
- Relationship between design, materials used and structural systems.
- The two main details that perfected the works of engineering.
Finally, this paper also reviews the words of the main architect, Mr. Eric Martin. He commented about the issue. Mr, Eric Martin is responsible for designing the building. This paper also reviews many other articles that helped in the analysis of the engineering process that was undertaken in order to come up with the building.
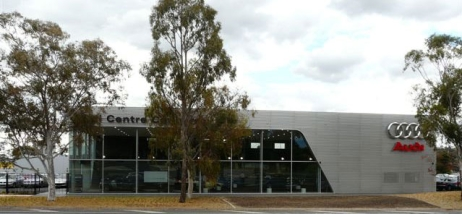
Construction of the Audi car dealership building
The building was built based on a new concept that the corporate company had adopted. This concept is referred to as ‘Terminal’. This concept was developed as a new strategy for building a successful marketing strategy for the company’s vehicles. Basically, it entailed satisfying the customers’ needs for sporty and luxurious cars.
The issue was to not only express perfection in their vehicles but also to have a surrounding or rather an environment where the vehicles were displayed. This had to possess the same characteristics. In order to reflect luxury, high performance and serenity in appearance and architect, it had to design a structure that incorporated the element of ‘Terminal’.
The architect that was chosen for this demanding art was Eric Martin. He was to be the Chief architect. Mr. Martin was faced with the task of designing a showroom that reflected all that the company was about, which is excellence in performance.
The company also wanted to use the building to send a message to the whole world that they are a company that provides fast, classy and sporty cars. The company also intended to make its reputation uniform in every country. The building’s outlook was to be a marketing strategy intended to enhance the appearance of the cars as they were in the show rooms.
The design of the new showroom was restricted to the standards and requirements of the corporate company to achieve its goals. The company required a unique building. It needed a building that would stand out from the surrounding environment. The building would have to constitute large windows that would enhance appearance of the cars.
The showroom would also have to reflect a sophisticated and ‘high-tech’ image. The walls were to be curved to represent the track for racing cars, which is a concept that is related to the Audi cars. The building was to be made of concrete and steel as demanded by the company’s heads.
Steel
The main structure and the roof were to be exclusively made of steel. Steel was chosen since it was regarded as relatively cost effective and unique in terms of final structural outlook (Baddoo, 2008). Before steel is availed for commercial purposes, it has to undergo a number of processes and treatments.
There are actually various ways of treating steel and one of these ways is heat treatment. Heat treatment of steel entails the most common processes of annealing, quenching and tempering. In annealing, steel is heated to quite a high temperature (Paola, 1986). This is done in an effort to soften it. An example of this process is tempering. Temperatures required for this process depends on various characteristics.
These include type of alloy and the specific type of the process. Tempering and quenching involve heating the steel to a certain phase known as the austenite phase. Quenching is done in either water or oil. When it is cooled immediately, it forms a brittle material. It is called martensite.
In this process, the martensite obtained from the quenching phase is converted into a cementite or spheroidite. This is done to minimize internal stresses and faults. This eventually results in a fracture-resistant and ductile piece of metal (Stevenson and Neal, 1996).
Steel metal is known to be extremely strong and of high tensile properties. Thus, it is able to resist bending. As much as metal cannot easily bend, it is quite flexible and can be shaped into different forms. It is the strongest of the materials commonly used (Stevenson and Neale, 1996).
The common ones include wood and concrete. It is twenty times stronger than timber and ten times tougher than concrete in terms of the strength to weight ratio. This property makes steel appropriate for making strong frameworks such as roof structures. Steel was the most desirable material for this project because it can easily be shaped into different forms and with a lot of precision.
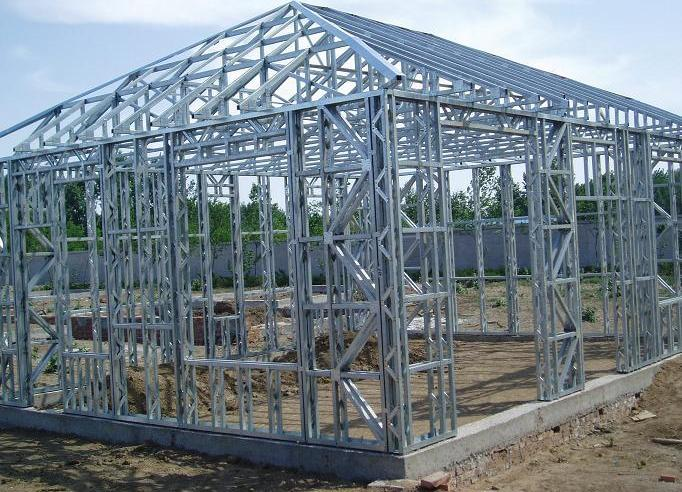
These properties of steel helped to produce a building of great elegance. It reflected a ‘high-tech’ sense of modernity. The surface appeared smooth and the edges were sharp and articulately straight. All these features integrate the demands and expectations of the building. The windows were constructed in such a way that they had no frames at the bottom. This is a feature that gave the whole structure a crispy finishing detail.
The metal components of the structure were constructed, detailed and assembled off-site. In this way, the structures could be made more precise in dimension and fit. The offsite constructed metal components could then be easily moved and fitted into the construction. Dimensioning and adjusting these materials on-site is quite a difficult task if not impossible.
Another advantage of choosing steel for building is because it makes the work of the engineers easier since they can easily try out the materials and see how to join them and determine whether they are statically determinate. This means that the most challenging stage in the process of building the structure would be detailing the structure to join it wholly using different methods including hot rolling and cold forming processes.
Steel is a tough material that is difficult to shape into different forms. Transporting it to the site and using it for construction is rather a hectic process that demands patience since it takes quite some time. Constructing the framework out of steel and then ceiling the structure using plaster boards make it more cost effective. One disadvantage of using steel in building is its durability issue. In order to keep it in good condition, a protection scheme needs to be applied over it in a regular basis.
Another issue is its performance under the effect of fire or strong heat conditions. It loses its ability to carry heavy loads quite easily and at very high temperatures. This weakness of steel can be solved by applying a thick coat of fire resistant and insulating material or some other sophisticated methods such as installing water-cooling systems.
However, there were some challenges experienced during the construction of the showroom building. The first challenge was constructing a rectangular-shaped building on a triangle-shaped site. The architect Mr. Eric managed to divide the spaces in the best way to suit the purpose of the building in terms of the car park, storage and even circulation around the building (Figure 2). Another challenge was the landscape of the building since it slopes down in a length of one metre. It can generally be stated that only a few more difficulties that are serious were encountered during the construction work other than satisfying the standard requirements for energy.
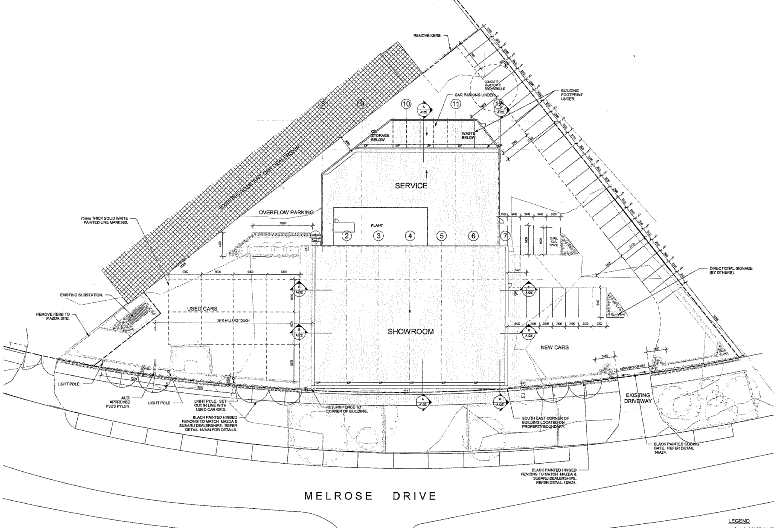
The building is divided into two sections. The first section is the Showroom structure and the second section is the service structure. The showroom structure is the largest portion of the building. It is larger than the service area.
In order to successfully come up with a solid structure that is very stable, each component that forms part of the system has to be designed to play a role in achieving equilibrium in the whole structure (figure 3). The engineering requirements for the design involved combining the structural elements in a way that created a structure that can withstand two load types. These include the static load and the Dynamic load.
The static load is the force acting on the structure from its weight. On the other hand, Dynamic load is the ability of the structure to sustain the external loads applied. These include wind, thermal force and even gravitational force. The forces applied on the roof beams and those acting on the supporting beams are considered external forces on the wall. However, the force exerted on the wall and created from its own weight and properties is termed an internal force.
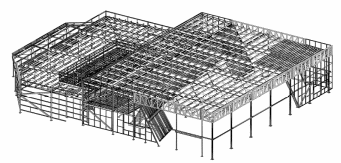
There are some processes that steel goes through in order to form the components that are used in construction. These processes include casting, which involves shaping the molten metal by pouring it into a suitable-shaped mould, forging using solid metal and applying force on it to take a particular shape. It also involves machining whereby a material is cut away through various means from a basic block of metal to form a particular shape.
Forging is a procedure used to produce most structural frameworks of large metals. This is because it produces large pieces that are accurately shaped and are straight. It follows two processes, which include hot rolling and cold forming.
However, casting is used during the preliminary stage in the formation of small jointing components. Finally, machining is the method that is used to shape the metal structures as it is used both in the final stages of the production of small metal components such as details. It is also used in the final stages of making the large size steel elements.
I-beams
I-beams, also known as ‘Universal beams’, are the components that were constructed using the hot rolling method. The I-beams were placed along the perimeter of the structure with freestanding ones within the building placed to support the roof structure and the whole building. I-beams consist of two horizontal flanges that are separated by a vertical web. They are known as I-beams because they resemble the letter ‘I’ in terms of their shape (figure 3).
The columns were formed through welding (figure 5) the intersection point between the horizontal flanges with the vertical web together. Welding is the process of joining two pieces of metal by heating both objects to attain a certain temperature until the two heated ends eventually start to join.
The front façade has less density of I-beams due to the use of glass from the ground upwards. A structure was constructed to be placed just above the glass frames. This is called a truss (figure 6). A truss is composed of a combination of steel members that are usually in some form of triangular arrangement to make up a rigid frame-work.
Trusses were welded throughout the perimeter of the façade just above the glass to provide a solid support to sustain the tension that comes from the roof. It also aids the glass to sustain the force. A Truss consists of two beams that are connected through Web Members. Web members are the elements that join the top and bottom chords. It is very efficient in resisting load and it is also light in weight. This is why it is preferably used in roof structures.
The roofing
The roof was constructed to be a one-way spanning system that was used throughout the whole roof structure. The spanning system includes two types of beams that support each other. These are the primary and secondary beams. Secondary beams are closely spaced and placed close to each other in a parallel manner. The primary beams work as supporting material, which in turn are supported by columns (figure 7).
This justifies why the primary beams for the façade of the building were trusses. The structure also constitutes of a second floor. Nevertheless, the roofing system was constructed in a layout that is often constructed for a single-storey frame structure. The primary elements were arranged with a wide spacing. The secondary beams ran across at right angles on which the roof cladding was mounted.
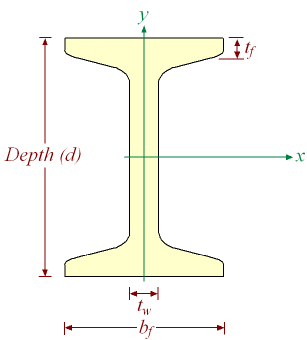
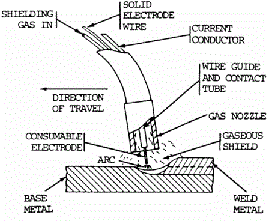
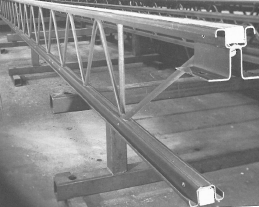
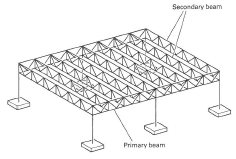
Showroom construction
The steel components that were used to construct the showroom were either joined using butt or by fillet welding. Fillet welding (figure 8) is the method used to join triangular cross-section of two surfaces by welding them at right angles to each other just as in a lap joint. The Butt-jointing (figure 9) is a square plain joint that is located between two members. In Butt jointing, the contact surfaces are cut at right angles to the faces of the pieces. The two pieces are fitted squarely against each other rather than being lapped.
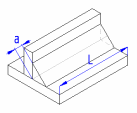
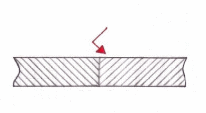
The second storey was constructed in a way that it covered part of the ground floor. It was constructed using steel rods that channelled horizontally. In the corners of the showroom, there are two sets of steel beams that were placed on an angle in two corners. There are also single ones that sit in between the two sets.
They were constructed to connect from the ground floor to the second floor in order to act as a support for the second floor (figure 9). The curvy set of steel frames has an aesthetic value. They play a role of decorating the showroom to satisfy the needs of the corporate company as well as to provide support for the steel rods holding the second floor.
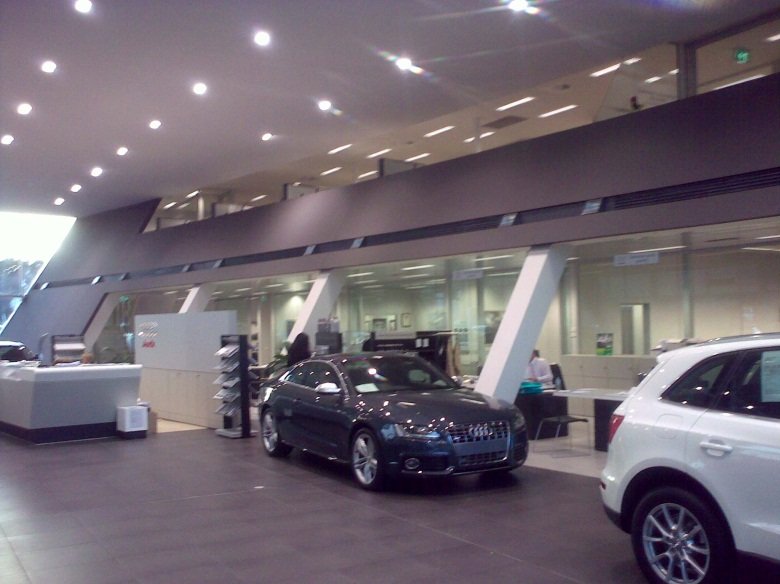
From the showrooms, there are windows that expose the service part of the building. The second section of the building is lower in height compared to the main showroom. The structure was built using steel in the same method as the first section.
The terminal wall
The I-beam steel columns were placed on top of the reinforced concrete that the site was built on (See figure 11 below). The beam helps in supporting the structure by connecting the ground to the roof beams. Traydek metal roof sheeting was then used at the tip of the column.
Right beneath the joinery, suspended plasterboard panels were placed to fill up the ceiling. This was in addition to insulation. Parapet detailing was constructed and placed in a 90-degree angle to the plasterboards. A Stiffener beam was placed horizontally to support the vertical columns. A stiffener is a secondary member in a structure that is made out of iron. It is attached to a plate or sheet to increase the material’s stiffness and to prevent buckling (Harris, 1976).
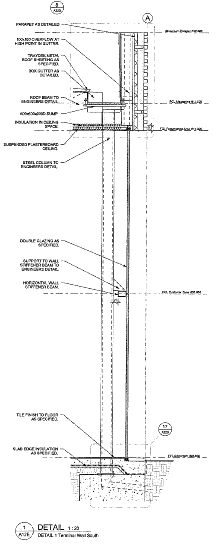
Main entrance door
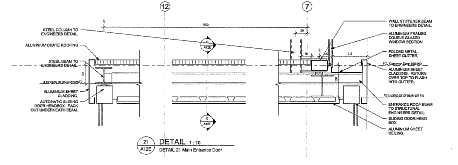
This figure shows a detailed image of a section of the main entrance door. A steel column and beam were used to construct the main entrance door and a wall stiffener was used to provide support.
For the detailing, Aluminium crate was used for the following reasons:
- The roofing.
- The sheet cladding of the entrance.
- Framing the double glazed window section.
- Covering the ceiling of the door.
Although the structure encompasses many beneficial qualities such as the crisp detailing of the windows, the linear formation of the facades and very spacious working areas, the design did not completely exploit the site space.
Conclusion
This report addresses the historical and cultural references of the building as well as the site context and purpose of the building. It also addresses the challenges that were faced throughout the construction process. This report also highlights the relationship between the design, the selection, use of materials and the structural systems used. Finally, it analyses the two details that contribute to the quality of the work with reference to notes from the interview with architect Eric Martin. With all these details in mind, one gets the true perception of the building and understands what it actually stands for. The steel components that were used to construct the building integrated gracefully to give an outstanding structure.
The building is a great success judging by the prior requirements and intentions of Audi corporate Company. Long ago, steel was produced using some crude and inefficient means. However, this was before renaissance. Its was used more often after introduction of various effective methods of use. This was in the 17th century (Aubrey, 2004). At the present day, steel is one of the most commonly used material in building and construction works. The Audi car dealership building is a great manifestation of how steel can be used to produce great structures when applied in building and construction.
References
Aubrey, D 2004, ‘Steel as an alloy: Great building and Construction Materials’, Journal of architectural works, vol. 6, no. 4, pp. 16-18.
Baddoo, NR 2008, ‘Stainless steel in construction: A review of research, applications and challenges’, Journal of Constructional Steel Research, vol. 64, no. 11.
Harris, CM 1976, The dictionary of architecture and construction fourth edition, McGraw-Hill, New York.
Paola, V 1986, The structuring of labor markets: A comparative analysis of the steel and construction industries in Italy, Clarendon Press, New York.
Stevenson, E & Neale, MA 1996, Industrial and domestic Application of steel, Prentice Hall, French Forest.